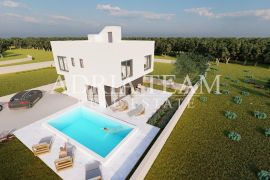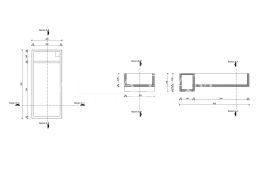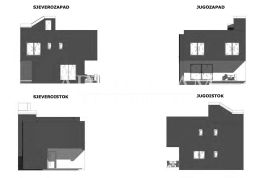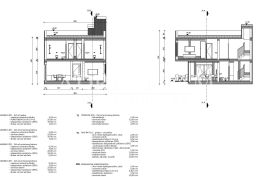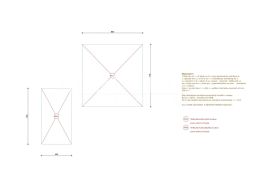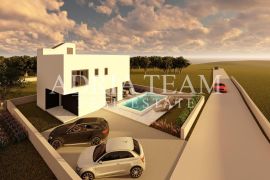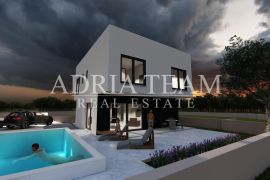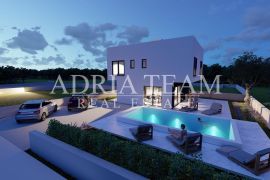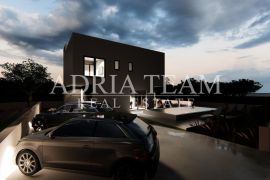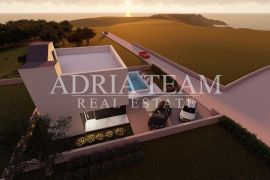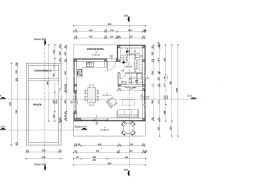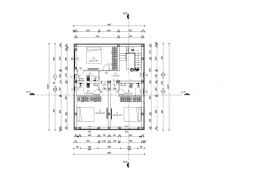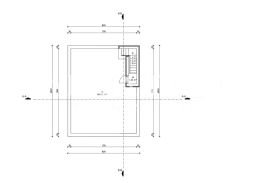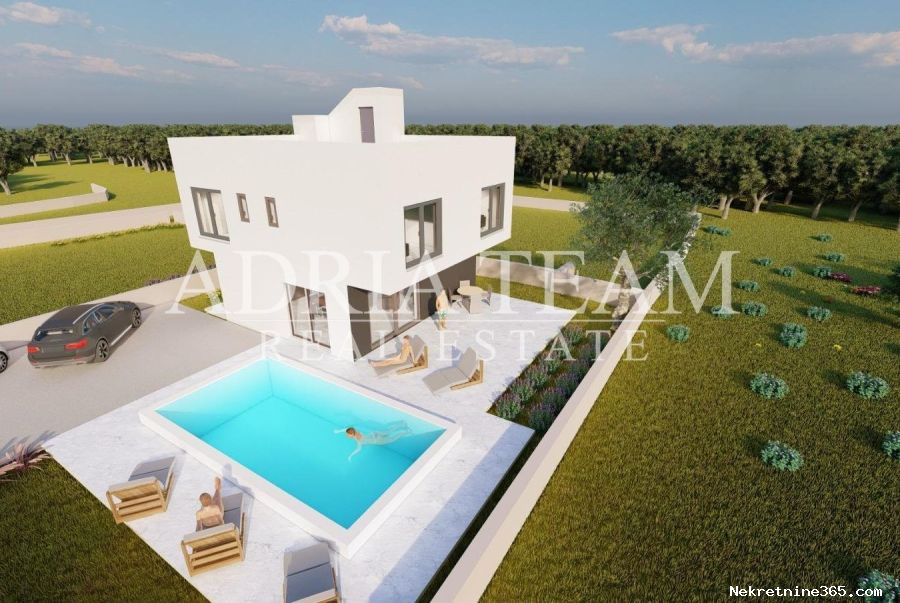
430,000.00 €
- 43142.71 m²
Property for
Sale
House type
detached
Property area
142.71 m²
Bedrooms
4
Bathrooms
3
Updated
1 month ago
Newbuild
yes
Condition
Kept
Built
2025
Country
Croatia
State/Region/Province
Zadarska županija
City
Vir
City area
Vir
ZIP code
23234

Building permit
yes
Ownership certificate
yes
Infrastructure
-
 Active telephone line
Active telephone line
-
 Air conditioner
Air conditioner
-
 Telephone installation
Telephone installation
-
 Black pit
Black pit
-
 ADSL
ADSL
Energy efficiency
In preparation
Number of parking spaces
2
Description
For sale two identical HOUSES on the island of Vir. The property consists of ground floor, 1st and 2nd floor.
PROPERTY DESCRIPTION:
GROUND FLOOR - living room, kitchen and dining room (39.93 m²), hallway (2.98 m²), toilet (3.39 m²), covered entrance (3.89 m²), covered terrace (6.49 m²), staircase (4.31 m²)
1ST FLOOR - 3 bedrooms (2 x 14.92 m², 13.21 m²), 3 bathrooms (2 x 3.83 m², 3.06 m²), hallway (7.17 m²)
2ND FLOOR - walk-through roof (16.50 m²), hallway and exit to the roof (4.26 m²)
MATERIAL DESCRIPTION:
Doors made of wood (pine, spruce, fir) will be installed in the rooms, the door leaves are solid, smooth, with edges made of solid wood, veneered on both sides.
The external carpentry (doors, windows, sliding walls) is made of six-chamber PVC profiles with an interrupted thermal bridge and resistant to wind blows.
Glazing is insulating glass, with one glass of low emission (Low-E coating).
The outer and inner benches will be made of stone.
Window and door protection will be blinds or blinds at the investor's choice.
The external walls of the heated spaces will be thermally insulated from the outside with a contact (ETICS) system with EPS (10 cm).
The load-bearing structure of the building is made of masonry, reinforced with vertical and horizontal AB cerclages.
For heating and cooling the space, installation of a heat pump consisting of an outdoor unit and one or more indoor units is planned.
The heating of the sanitary spaces is provided by electric-resistant underfloor heating.
The rooms are heated and cooled via internal air conditioning units (fan coil).
During planning and constructing the object, it will be scheduled to install appropriate plumbing installations, as well as appropriate sewage installations (low-noise) for waste water drainage.
Can be moved in until June 15, 2025.
For any additional information and to schedule a tour, feel free to contact us at any time with confidence.
Custom ID: 24-206N
Energy class: U izradi
Reference Number
683414
Agency ref id
24-206N
-
View QR Code

-
- Current rating: 0
- Total votes: 0
- Report Listing Cancel Report
- 295 Shows

