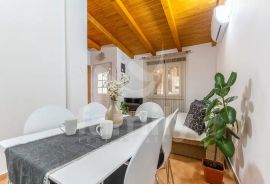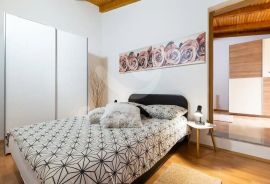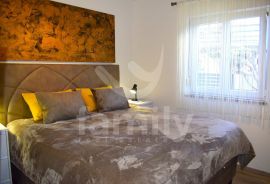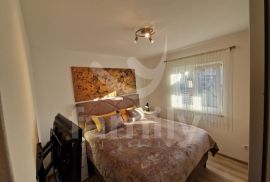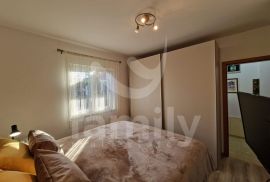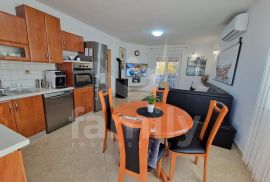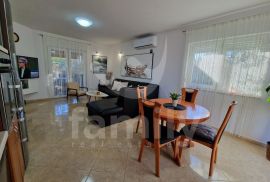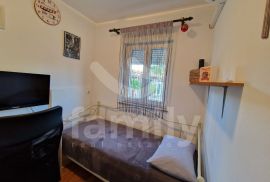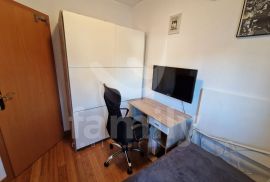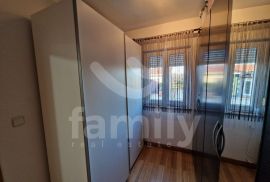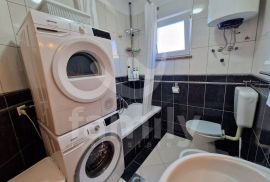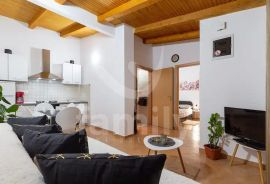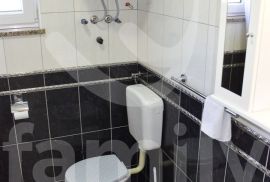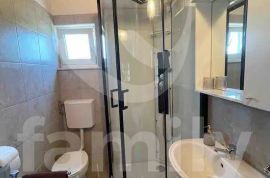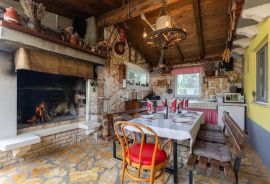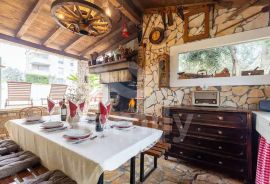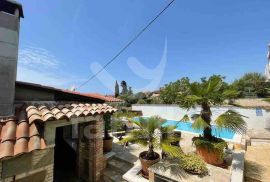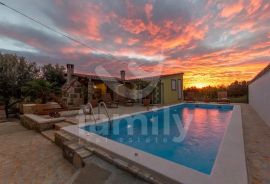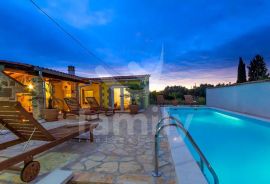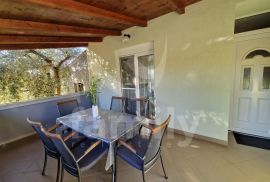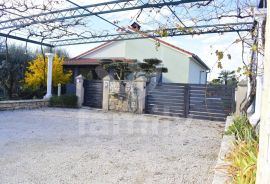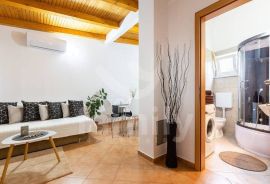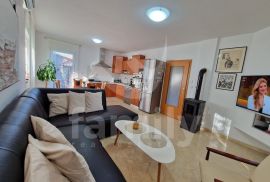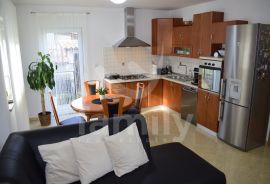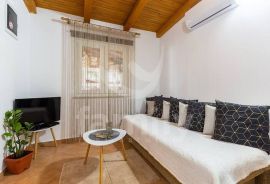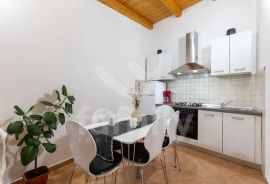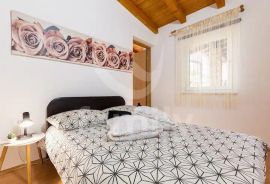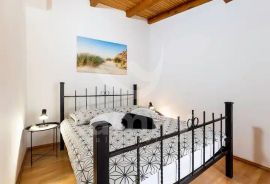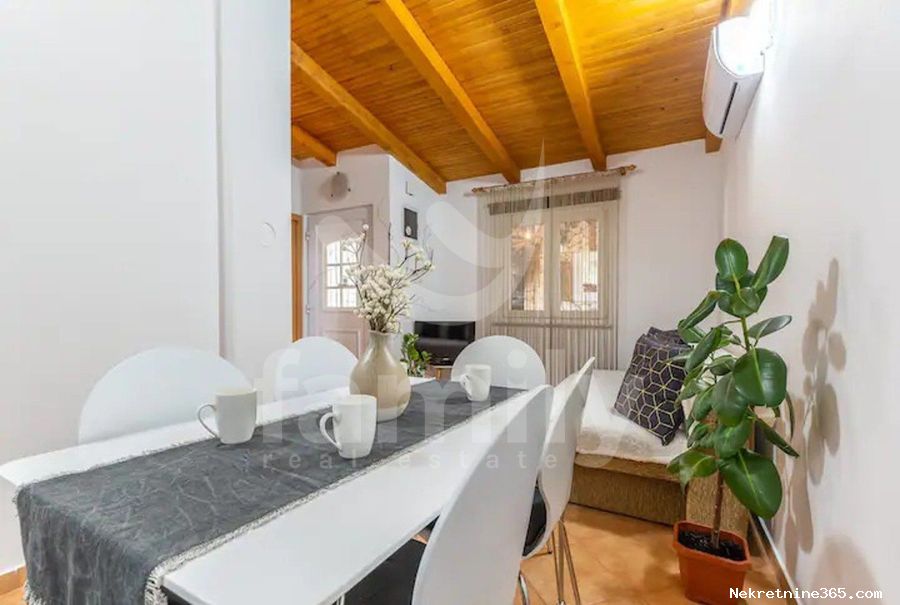
594,990.00 €
- 52165.0 m²
Property for
Sale
House type
detached
Property area
165.0 m²
Bedrooms
5
Bathrooms
2
Updated
1 month ago
Built
1997
Country
Croatia
State/Region/Province
Istarska županija
City
Pula
City area
Veli vrh

Building permit
yes
Ownership certificate
yes
Infrastructure
-
 Water
Water
-
 Electricity
Electricity
Central heating
yes
Number of parking spaces
3
Description
In the very south of the Istrian peninsula, there is an ancient Roman town called Pula. Pula is rich in its heritage and old Roman infrastructures and legacies that give it a special atmosphere when enjoying this wonderful city, which has gradually become one of the leading tourist destinations in Croatia in the last ten years.
Right in Pula, in an extremely quiet location, yet not far from the center, there are two detached single-storey houses with a total area of 164 m2 with a garden area of about 400 m2. The first house has an area of 50 m2 and it has two bedrooms, a bathroom, a living room with a kitchen, a balcony, while in the front part of the house there is a tavern with a kitchen, a large fireplace and a space for socializing with an area of about 26 m2. The house is equipped with PVC joinery, one air conditioning unit and is fully furnished.
The second house is a single-storey house with an area of 90 m2 and consists of three bedrooms, a spacious and bright living room with a kitchen and a dining area, a bathroom, a corridor that shares all these rooms, and a spacious terrace. Parquet is installed in two rooms, while tiles are found in other parts of the house. It is sold furnished with all kitchen elements, household appliances, washing machine and dryer, dishwasher, refrigerator, etc. PVC joinery has been installed in the house, while heating and cooling are regulated by a wood stove and with three air conditioning units and are prepared installations for central heating, which makes it easier for the future owner to implement the same. This house has the possibility of raising a floor since the utilities for the floor have been paid. The house has a thermal facade, which makes it more energy efficient.
The yard is meticulously maintained and has a 32 m2 swimming pool with an electrolysis system (salt water), a storage room, a small workshop intended to be converted into a sauna, an outdoor shower, a fireplace, various plants such as palm trees and olive trees.
Real estates are successfully rented out and are occupied six months a year, which makes them profitable and offers the possibility of investment, but also the possibility of renting one house while living in the other.
Due to their surface area, location, content of the garden, the mentioned single-story houses represent great potential for future buyers, and offer the possibility of using them for their own stay or offer the possibility of engaging in the hospitality activity of renting throughout the year and provide the possibility of a very quick return on invested funds.
FOR ALL OTHER INFORMATION, CALL AT:
+385981748680
dean.zunic@family-nekretnine.hr
Dean Žunić
Licensed agent
-
View QR Code

-
- Current rating: 0
- Total votes: 0
- Report Listing Cancel Report
- 88 Shows

