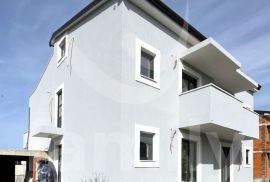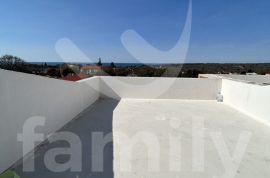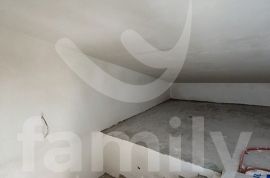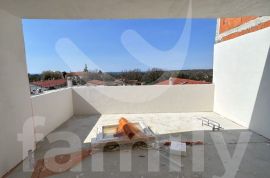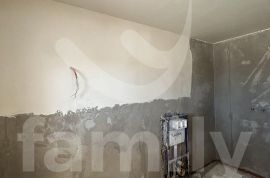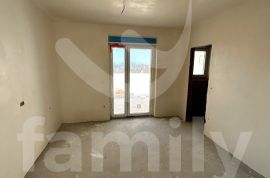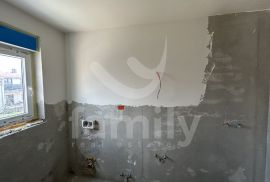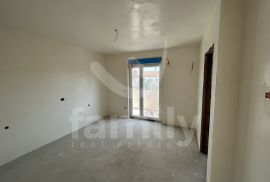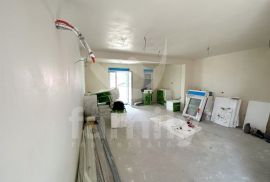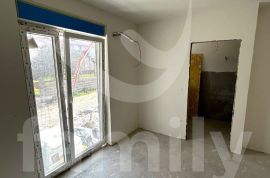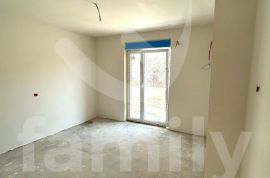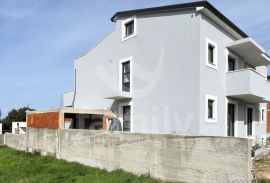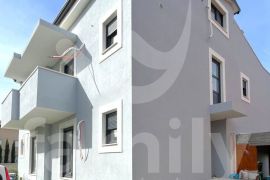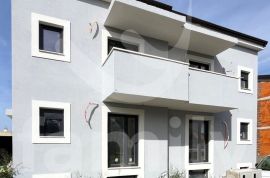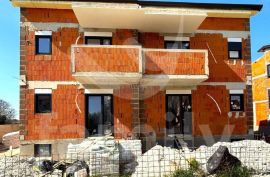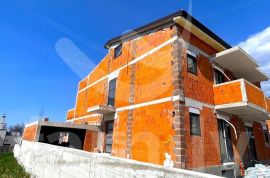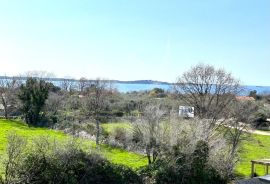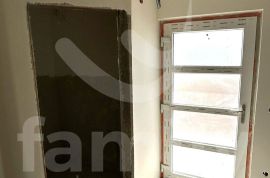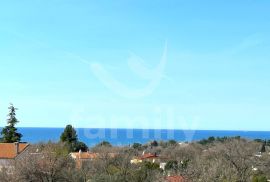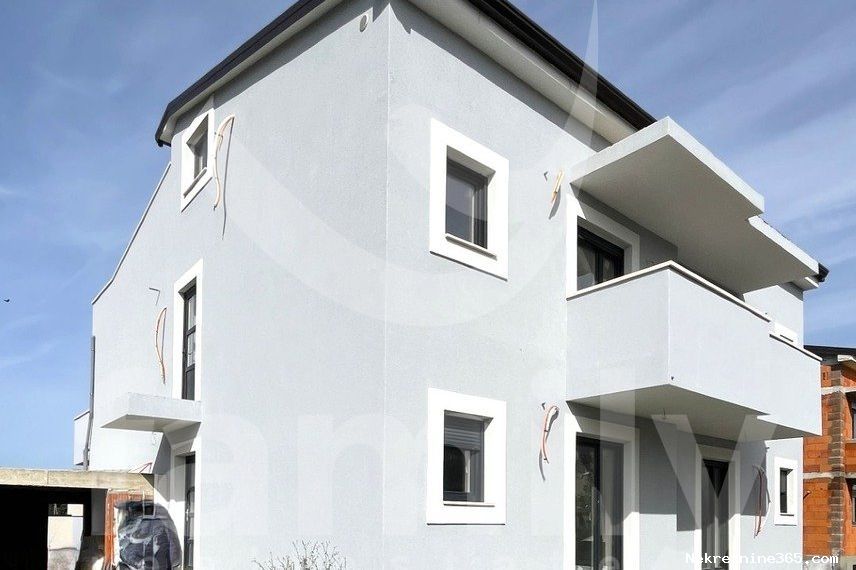
790,000.00 €
- 1111716.0 m²
Property for
Sale
Property area
716.0 m²
Bedrooms
11
Bathrooms
11
Updated
1 month ago
Built
2024
Country
Croatia
State/Region/Province
Istarska županija
City
Vodnjan
City area
Peroj

Building permit
yes
Ownership certificate
yes
Infrastructure
-
 Water
Water
-
 Electricity
Electricity
-
 Telephone installation
Telephone installation
-
 Sewage
Sewage
Number of parking spaces
4
Description
On the beautiful Southwestern coast of the Istrian peninsula, there is a small coastal settlement called Peroj, a settlement rich in historical heritage, and beautifully located with a beautiful old town core. The old town center and most of the basic necessary facilities in Peroj are located on a beautiful hill that offers a beautiful view of the sea and the Brijuni islands, the village also has a coastline with beautiful beaches and a newly renovated promenade, which raises its level of quality year after year by investing in the aforementioned content and culture .
Only 350 meters from the center of Peroj and 650 meters from the sea is this semi-detached house with a wonderful sea view. The house is spread over four floors and consists of a basement, upper ground floor, first floor and attic with a total gross area of 716 m2. One of the advantages of this building is certainly the large terraces that have a wonderful view of the sea on the west side. Every room, with the exception of the basement, has access to a private terrace with a view of the sea or greenery. Both houses on the west side have a 25 m2 swimming pool. Each house has two parking spaces, one in the garage and one uncovered parking space. The semi-detached house is sold in the roh-bau stage with installed gray PVC carpentry and installed installation of the first stage of water and electricity and plastered walls. For heating and cooling in each room, the first stage for the air conditioning units was laid and a chimney was prepared for the possible installation of a stove. An installation for solar panels on the roof has also been saved.
BASEMENT (164 m2) - two rooms with bathrooms, two living rooms and an engine room.
HIGH GROUND FLOOR (190 m2) - 2 x Kitchen and living room with access to the terrace, 2 x bathroom, 2 x bedroom with bathroom and terrace,
FIRST FLOOR (149 m2) - five bedrooms with separate bathrooms and access to terraces, common terrace
ATTIC (82 m2) - 2x One bedroom with a terrace overlooking the sea and the islands of Brijuna.
AUXILIARY FACILITIES - 2 x Garage and swimming pool in the yard of the house
HIGHLIGHTED:
Sea View
Neat papers
Swimming pool 25 m2
11 bedrooms
Due to its location, proximity to the sea, orientation, the said property represents a great potential for future buyers and offers the possibility of engaging in the catering activity of renting, which would significantly speed up the return of invested funds or enjoying it for family life near all the accompanying facilities and beaches.
FOR ALL ADDITIONAL INFORMATION:
Luka Žunić
Licensed agent
+385 99 598 77 84
luka.zunic@family-nekretnine.hr
Dean Žunić
Licensed agent
+385 98 174 8680
dean.zunic@family-nekretnine.hr
-
View QR Code

-
- Current rating: 0
- Total votes: 0
- Report Listing Cancel Report
- 102 Shows

