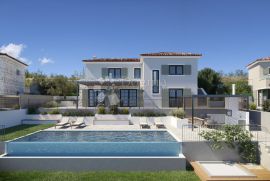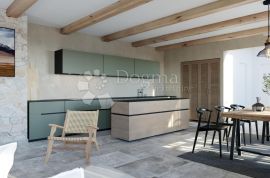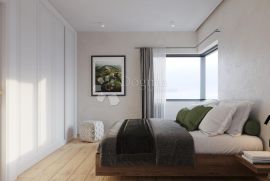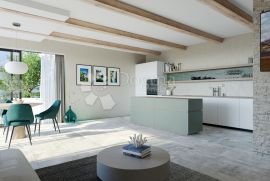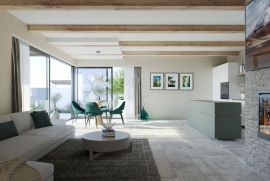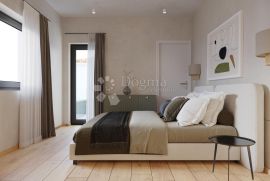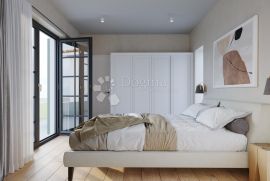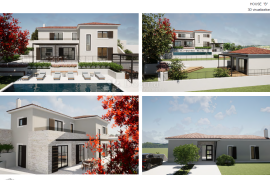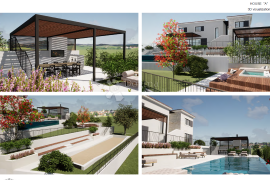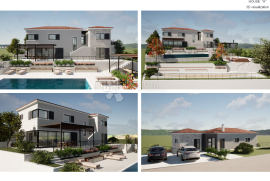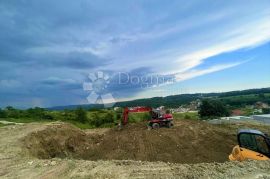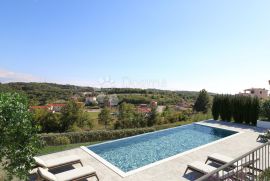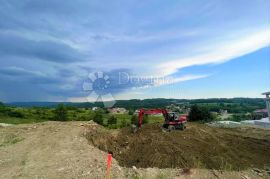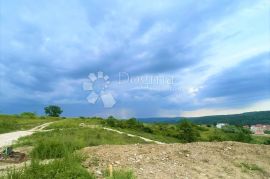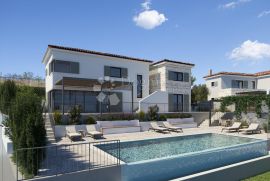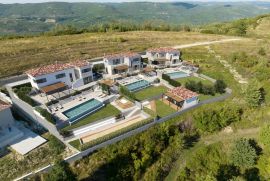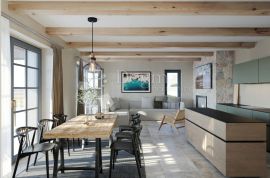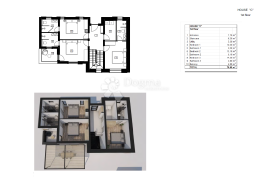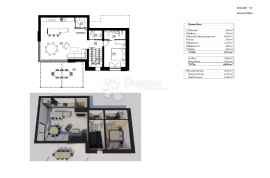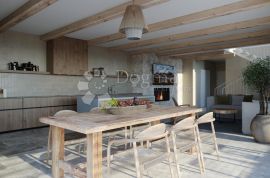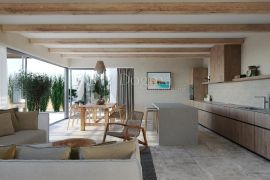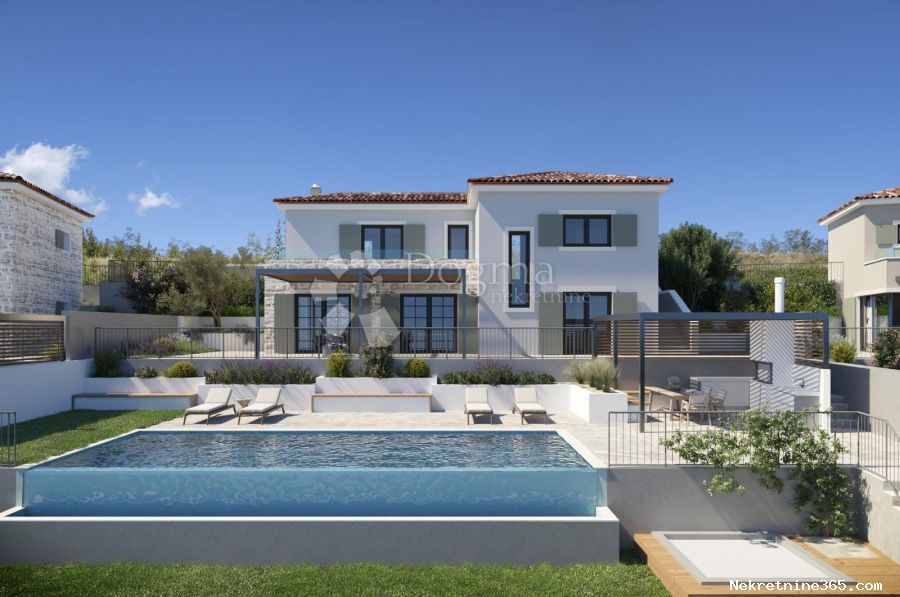
1,050,000.00 €
- 54156 m²
Property for
Sale
House type
detached
Property area
156 m²
Lot Size
886 m²
Number of Floors
1
Bedrooms
5
Bathrooms
4
Updated
2 months ago
Newbuild
yes
Country
Croatia
State/Region/Province
Istarska županija
City
Vižinada
City area
Vižinada
ZIP code
52447

Building permit
yes
Ownership certificate
yes
Energy efficiency
In preparation
Description
EXCLUSIVE
Beautiful views of spacious vineyards on gentle wooded hills preserve one of the most beautiful views in Istria. Numerous stone towns above the valley of the Mirna river offering history and interesting things that they can boast about. If there is a place that you will never forget, that at the same time exudes strong energy and peace, then it is definitely Vižinada.
An imposing villa with a swimming pool built into a gentle slope will be built in the autochthonous style, which will consist of a ground floor and an upper floor, from which you have an unobstructed view of the olive groves and vineyards.
You enter the first floor, designed as a night area with storage, three bedrooms, each with its own bathroom, one of which has a private exit to the balcony.
The ground floor is reached by external or internal stairs and is the living part of the house, it will consist of one bedroom with a bathroom, a separate toilet for guests, a storage room.
The open floor plan with over 40m2 and large glass walls offers a kitchen with a dining area and a spacious living room. On the same level, from the living room there is an exit to a large covered terrace with a pergola and a beautiful view of the place.
From the terrace, stairs descend to a new level where there will be a sun deck with pebbles, an infinity pool of 38m2 and an outdoor summer kitchen with a fireplace.
Another small descent leads to a green lawn and a guest house with one bedroom, bathroom and living room with a covered terrace and barbecue.
The house will use quality materials, it will be built of reinforced concrete and brick with 10 cm thermal insulation on the outside of the wall, PVC joinery will be installed.
The roof has a traditional Mediterranean look, part of the facade is traditionally carved and part plastered.
The floor heating system is connected to the heat pump, a separate air conditioning system will be used for cooling.
You can feel the wonderful fusion of tradition and the present at every step, a truly perfect combination of peace and a quick return to the hustle and bustle of content. An opportunity for every lover of untouched nature or an investment with a quick return on invested funds!
For any additional information you are interested in or if you want to view the property, call with confidence the licensed agency with many years of experience in real estate transactions:
LORENA KOGEJ
Licensed agent
Mobile 091/738-7200
Telephone 052/639-276
lorena.kogej@dogma-nekretnine.com
SANDRA MILETIĆ
Licensed agent
Mobile 091/988-5843
Telephone 052/639-276
sandra.miletic@dogma-nekretnine.com
ID CODE: IS1507909
-
View QR Code

-
- Current rating: 0
- Total votes: 0
- Report Listing Cancel Report
- 60 Shows

