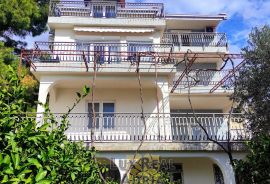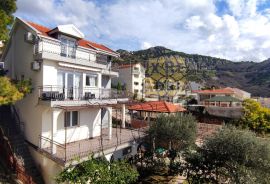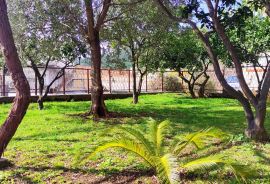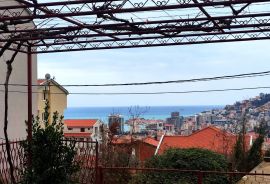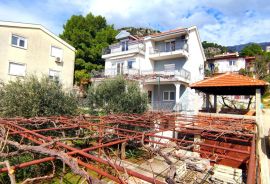
749,000.00 €
- 116320 m²
Property for
Sale
House type
detached
Property area
320 m²
Lot Size
470 m²
Number of Floors
4
Bedrooms
11
Bathrooms
6
Cellar
no
Updated
May 23, 2024
Newbuild
no
Condition
Kept
Built
1986
Last renovation
2023
Country
Montenegro
State/Region/Province
Crnogorsko primorje
City
Budva
Quarter
Lazi
ZIP code
85310

Building permit
yes
Ownership certificate
yes
Infrastructure
 Water
Water Cable TV
Cable TV Air conditioner
Air conditioner Electricity
Electricity Sewage
Sewage
Energy efficiency
No
Access with vehicle
 Car
Car Truck
Truck
Central heating
no
Heating type
 air-conditioner
air-conditioner
Garage
yes
Number of parking spaces
3
Description
The villa consists of four residential units and each apartment has its own separate entrance. Common area of the house - 320 m².
On the ground floor of the house there is a one-room apartment of 50 m². It has a separate kitchen, two bathrooms, windows overlooking the garden.
At the same time, the ground floor of the house is made of reinforced concrete.
On the first floor there is a comfortable two-room apartment of 65 m² and two terraces of 43 and 5 m². Living room, from which there is an exit to a small terrace and stairs to the yard. Two bedrooms and a large bathroom. The apartment is in the phase of complete reconstruction and is nearing completion.
The second and third floors consist of two two-room duplex apartments (two-story apartments connected internally by a spiral staircase), which have 64 m² and two terraces of 10 and 7 m².
The apartments are completely residential.
Next to the house there is a garage of 20 m², and on the garage there is a summer house, which is in the final stage of construction.
The house is located on a plot of 470 m². The plot is healthy and there is no underground water, gas, etc. Within the building there is a small garden with Mediterranean fruit trees (tangerines, lemons, oranges, figs, olives, etc.).
The house is built from very high-quality materials, both inside and outside. The roof is made of tiles. On the second, third and fourth floors there are PVC locks, blinds, air conditioners, the floors are covered with oak parquet. From every floor of the house, as well as from the yard, there is a view of the sea.
Distance from the sea in a straight line 1500m, by car - 2km.
PS
Other pictures on request.
On the ground floor of the house there is a one-room apartment of 50 m². It has a separate kitchen, two bathrooms, windows overlooking the garden.
At the same time, the ground floor of the house is made of reinforced concrete.
On the first floor there is a comfortable two-room apartment of 65 m² and two terraces of 43 and 5 m². Living room, from which there is an exit to a small terrace and stairs to the yard. Two bedrooms and a large bathroom. The apartment is in the phase of complete reconstruction and is nearing completion.
The second and third floors consist of two two-room duplex apartments (two-story apartments connected internally by a spiral staircase), which have 64 m² and two terraces of 10 and 7 m².
The apartments are completely residential.
Next to the house there is a garage of 20 m², and on the garage there is a summer house, which is in the final stage of construction.
The house is located on a plot of 470 m². The plot is healthy and there is no underground water, gas, etc. Within the building there is a small garden with Mediterranean fruit trees (tangerines, lemons, oranges, figs, olives, etc.).
The house is built from very high-quality materials, both inside and outside. The roof is made of tiles. On the second, third and fourth floors there are PVC locks, blinds, air conditioners, the floors are covered with oak parquet. From every floor of the house, as well as from the yard, there is a view of the sea.
Distance from the sea in a straight line 1500m, by car - 2km.
PS
Other pictures on request.
Reference Number
585167
Contact phone
-
View QR Code

-
- Current rating: 0
- Total votes: 0
-
Save as PDF

- 1087 Shows

