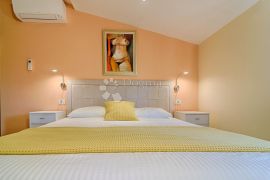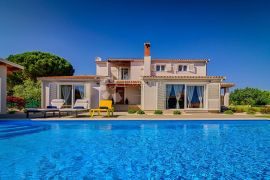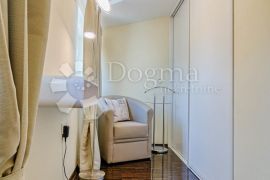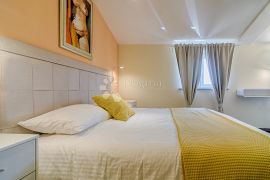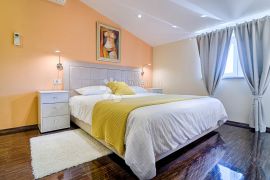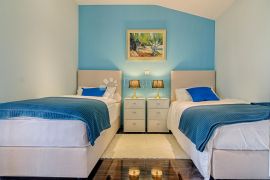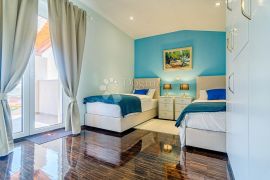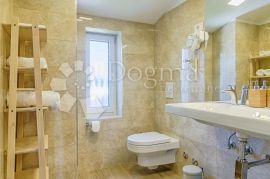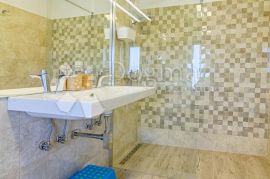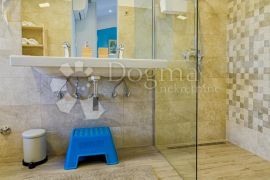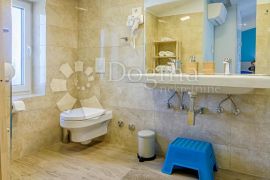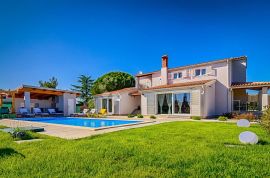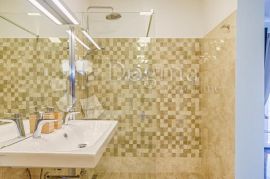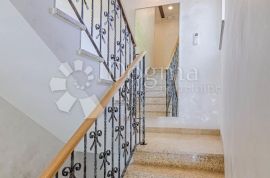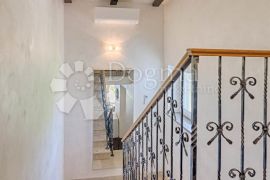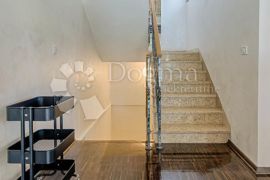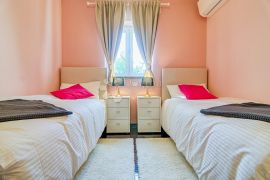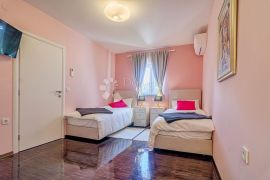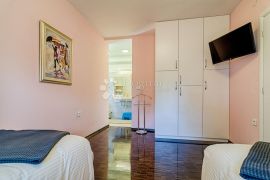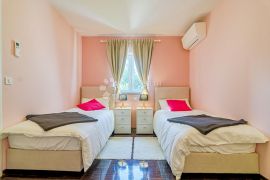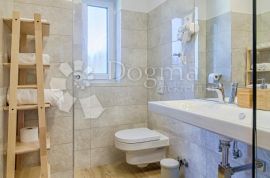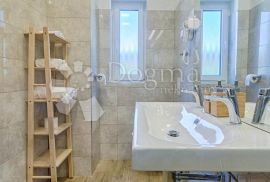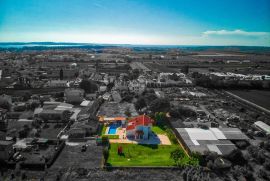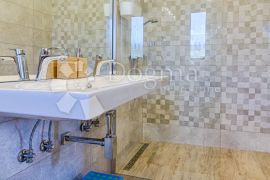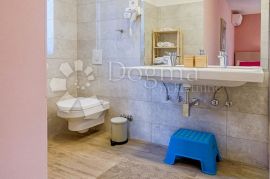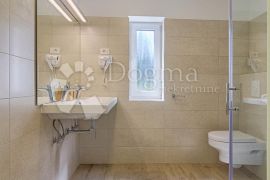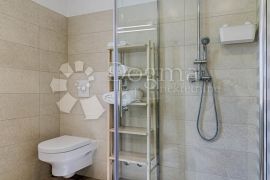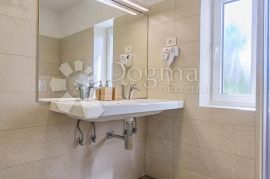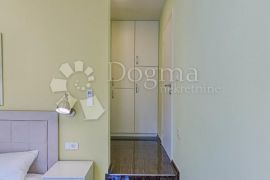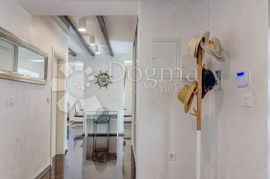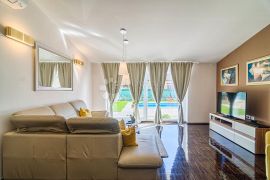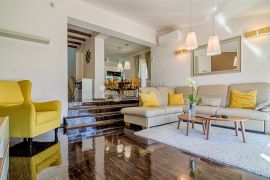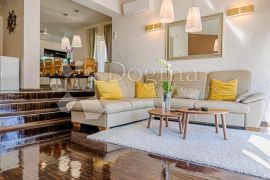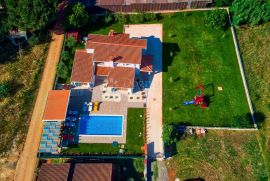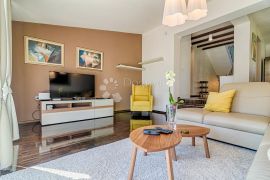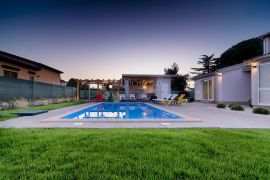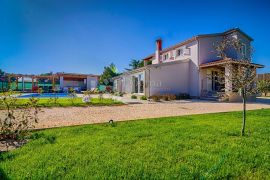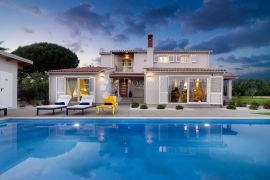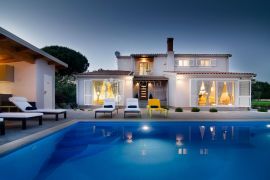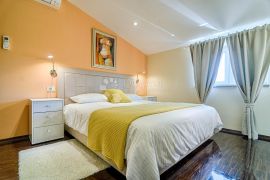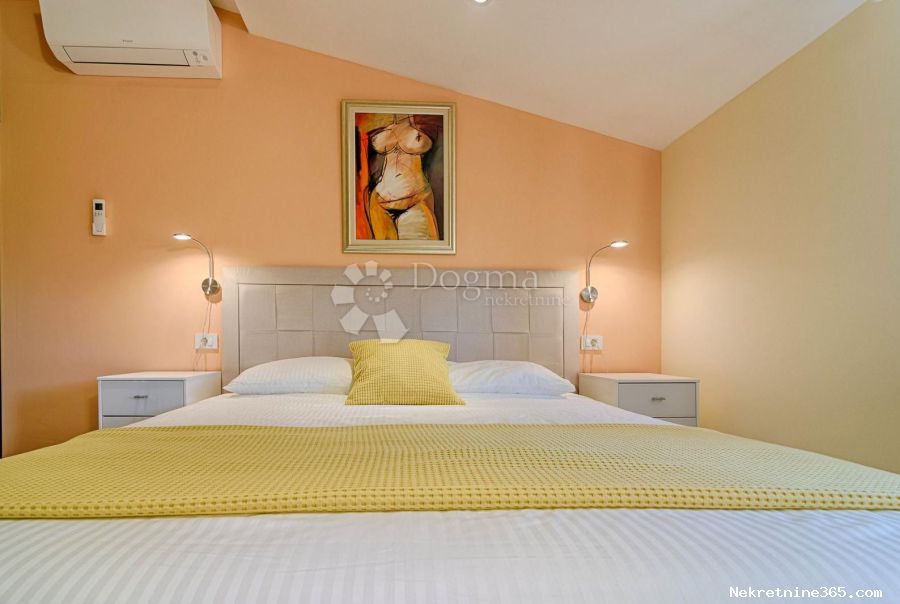
870,000.00 €
- 56226 m²
Property for
Sale
House type
detached
Property area
226 m²
Lot Size
1567 m²
Number of Floors
1
Bedrooms
5
Bathrooms
6
Updated
5 months ago
Newbuild
yes
Built
2022
Last renovation
2023
Country
Croatia
State/Region/Province
Istarska županija
City
Fažana

Building permit
yes
Ownership certificate
yes
Energy efficiency
In preparation
Description
The municipality of Fažana is located on the southwestern coast of the Istrian peninsula, facing the sea and the beautiful islands of the Brijuni archipelago. It is only eight kilometers from Pula - the largest city in Istria, an economic and cultural center. Close to Pula's ancient monuments, Fažana and Valbandon - making up the entire municipality - are located in the area of ancient Roman farm villas, in a landscape of Mediterranean vegetation. Vines, olives, figs and other fruits descend to the very coast, arousing the curiosity of travelers. The municipality of Fažana is very well connected by traffic, both by the coastal roads connecting Pula and Peroj, and inland towards Vodnjan and Galižana. Fažana is the place from where all commercial routes to the Brijuni Islands, a popular National Park, depart. The house located in Fažana, right next to the coast, attracts the attention of tourists who want to enjoy being near the sea. Originally built in , it underwent a detailed renovation in to ensure a modern standard of living. The villa covers 226 m² of living space with five rooms and four bathrooms with toilets. For constant comfort throughout the year, a heating and cooling system is used through air conditioning and ventilation. All the necessary permits have been obtained, and the house also has an owner's building use permit. Additional security is provided by a built-in alarm system. Equipped with a basement, a terrace and a swimming pool, this villa offers added value and comfort. It consists of one residential unit that extends through the basement of 49 m² and two floors of 177 m². The basement offers space with a sauna, technical room and additional space that can be adapted according to the preferences of the new owner. The ground floor includes a living room with access to the yard, a kitchen and a dining room with access to a covered terrace, and two bedrooms with their own bathrooms and a guest toilet. Upstairs there are two additional bedrooms with their own bathrooms, a laundry room and a covered terrace. Two powerful inverter air conditioners ensure a comfortable temperature in all rooms. The spacious garden is decorated in an ambient and horticultural style, with automatic irrigation that uses natural water from a well. A heated pool of 36 m² with a sunbathing area provides additional comfort and pleasure. There is also an auxiliary facility of 18 m² that elegantly complements the pool's ambience, containing a covered summer kitchen and a toilet. This property offers an excellent location and functional interior and exterior organization, providing an opportunity for comfortable family living or investment rental. The house exudes elegance and comfort, representing an excellent opportunity for a quality life or business activities. Take advantage of this unique opportunity and be sure of a quick refund. We are at your disposal for any additional questions! ID CODE: IS1511340
-
View QR Code

-
- Current rating: 0
- Total votes: 0
- Report Listing Cancel Report
- 273 Shows

