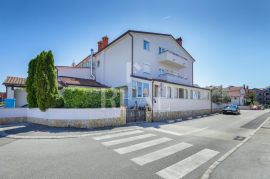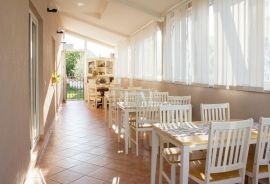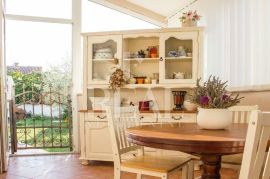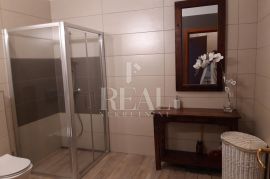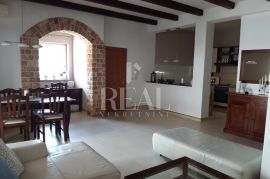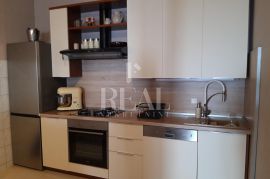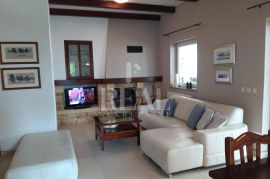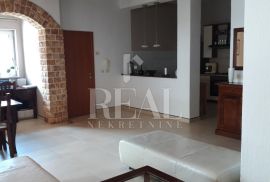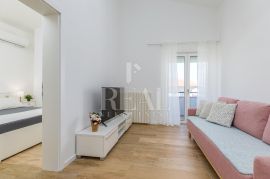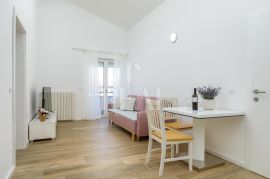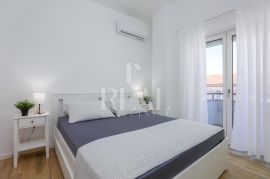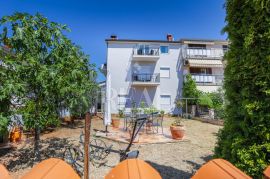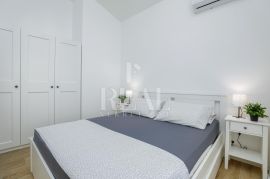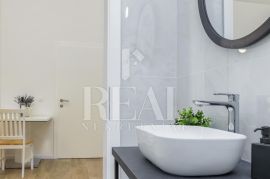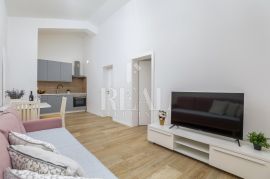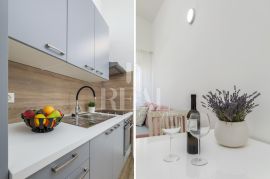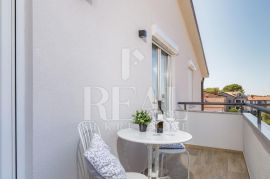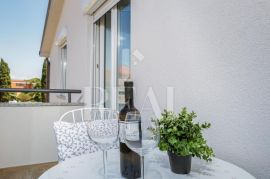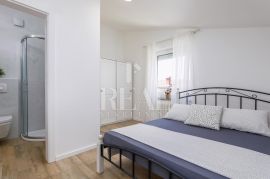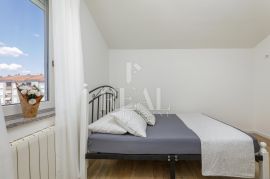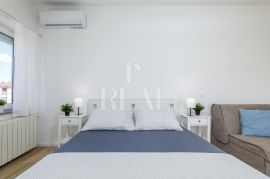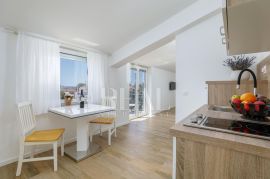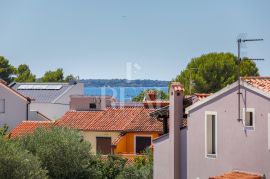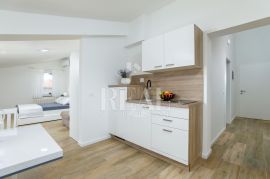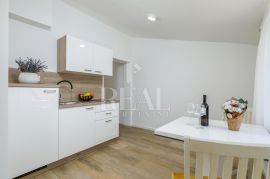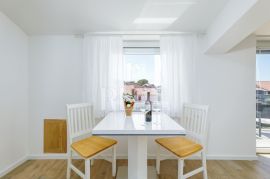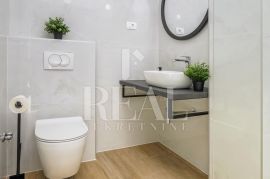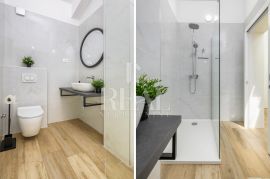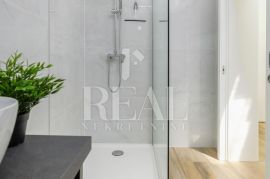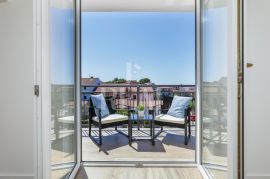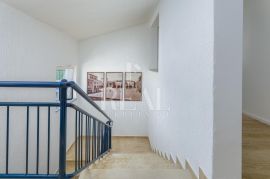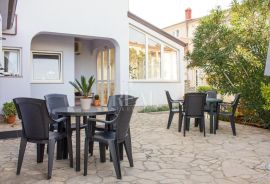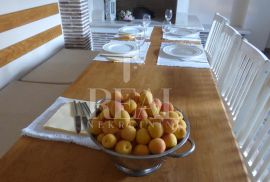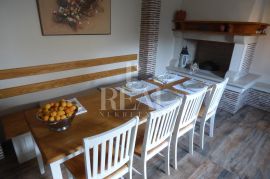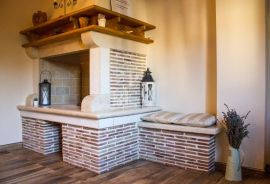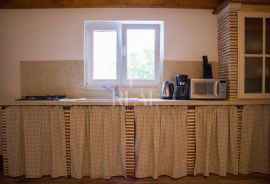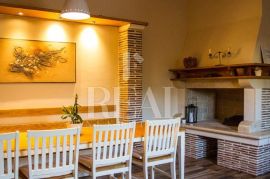
1,200,000.00 €
- 101 m²
Property for
Sale
House type
detached
Property area
1 m²
Lot Size
448 m²
Number of Floors
2
Bedrooms
10
Updated
6 months ago
Country
Croatia
State/Region/Province
Istarska županija
City
Fažana
City area
Fažana
ZIP code
52212

Building permit
yes
Ownership certificate
yes
Energy efficiency
A
Number of parking spaces
4
Covered parking space
yes
Description
This 430m2 house with 5 apartments and two separate rooms and a beautifully decorated outdoor tavern is located in Fažana, a top location only 300m from the beach for swimming.
The building is located on a plot of 448 m2. It consists of a basement of 50 m2, the ground floor of a large apartment with two bedrooms, a living room, a kitchen and a dining room, a bathroom and a terrace of 30 m2, and the total square footage of the ground floor is 170 m2. On the first floor there is a studio apartment, a separate apartment with a separate bedroom, kitchen and dining room, living room and terrace, and on the same floor there is also a separate bedroom with a bathroom and terrace, the second floor of the house has an identical layout to the first floor, except that it has a beautiful view of the sea. Heating in the building is air-conditioned, with a solid-fuel fireplace and central (radiators) throughout the building with fuel oil. The yard is spacious enough for a swimming pool. The advantage of the building itself, which is the concept of the house, is that the ground floor, where the large apartment is now located, can be converted into a restaurant. considering that it has high ceilings of 3m and a basement as a warehouse, and the owners used it as a summer rental and offered guests a bed and breakfast a few years ago. The property is rented out and guarantees excellent earnings, and as such is ideal for investment and business.
ID CODE: IST-0416
-
View QR Code

-
- Current rating: 0
- Total votes: 0
- Report Listing Cancel Report
- 204 Shows

