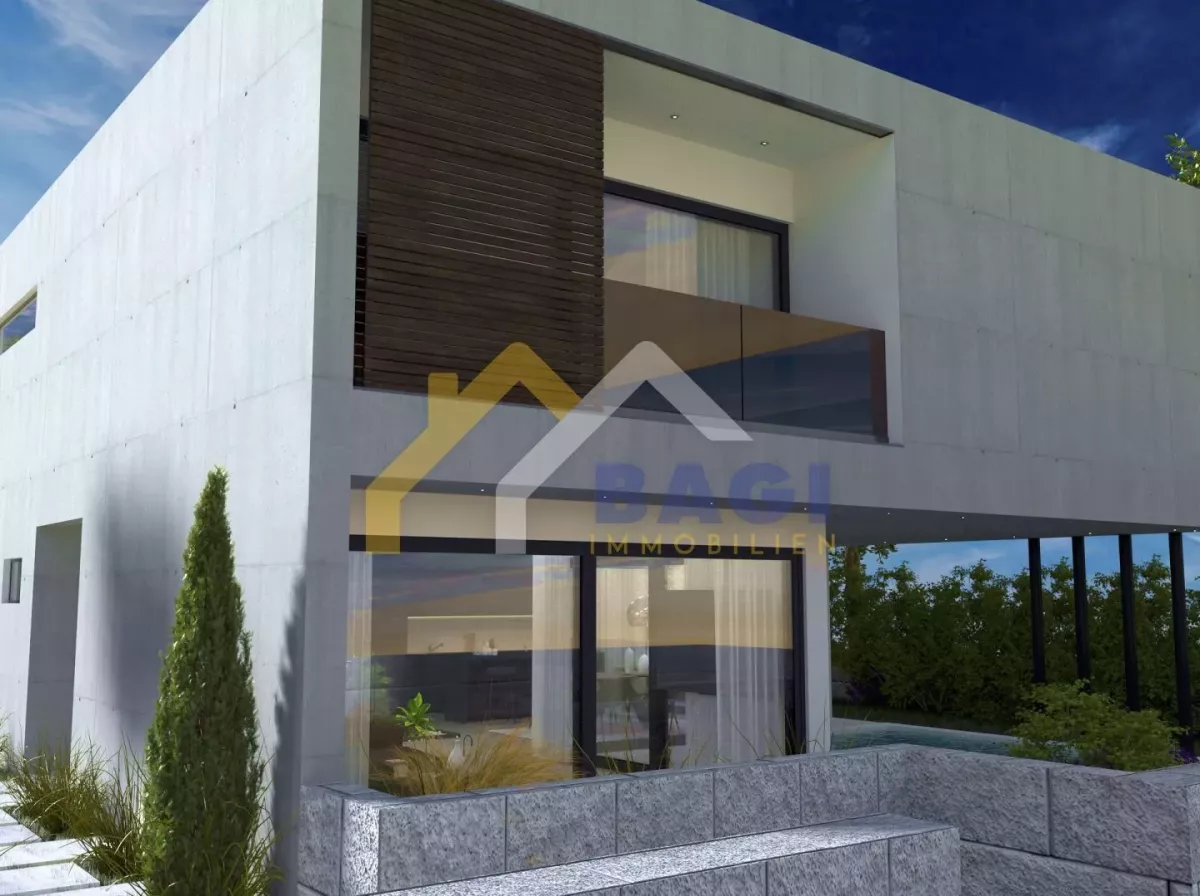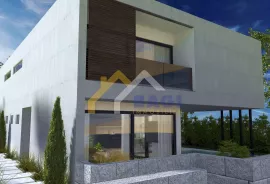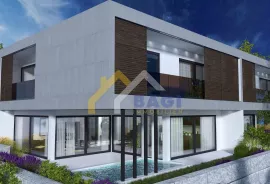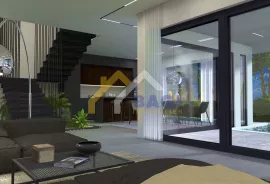
1,050,000.00 €
- 32164 m²
Property for
Sale
House type
detached
Property area
164 m²
Lot Size
137 m²
Number of Floors
1
Bedrooms
3
Bathrooms
2
Updated
1 month ago
Newbuild
yes
Country
Croatia
State/Region/Province
Istarska županija
City
Fažana
City area
Fažana
ZIP code
52212

Building permit
yes
Ownership certificate
yes
Energy efficiency
In preparation
Number of parking spaces
3
Description
The villa has a total area of 164m2 and consists of a living room, kitchen with dining area, toilet and storage of 81.01 m2 ;. The living room and dining room open onto covered terraces, where there is also a swimming pool. An internal staircase leads to the upper floor of 82.47 which consists of an entrance hall and 3 bedrooms. Each room has its own walk-in bathroom and balcony. There are 3 parking spaces. The garden has an area of 210 m2. In nature, it is a semi-detached villa, each with its own pool.
Heating is provided by inverter air conditioners (heating / cooling) + underfloor heating in the bathrooms. These are facilities equipped with high-quality Italian ceramics, parquets, tinted glass fences, high-quality lamella blinds, security doors, quality carpentry with argon as a glass insulator and thermal insulation facade. When designing the building, special attention was paid to the layout of the future building with the aim of optimal use of space in this luxury property. This luxury villa is for sale on a turnkey basis (ready to move in) and the expected deadline for moving in is 04/2023.
For all additional information and floor plans, contact us at +385 99 844 0297
ID CODE: 2010
-
View QR Code

-
- Current rating: 0
- Total votes: 0
- Report Listing Cancel Report
- 706 Shows



