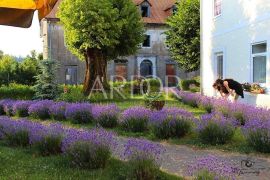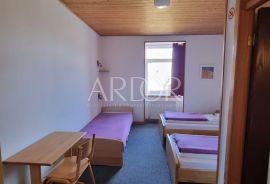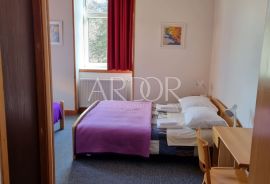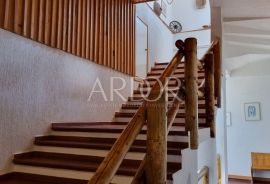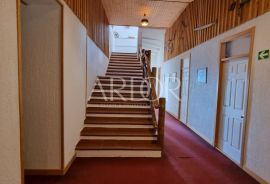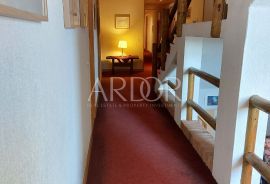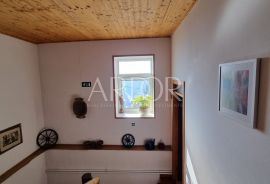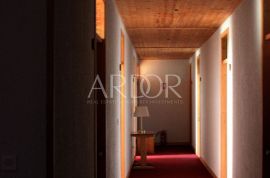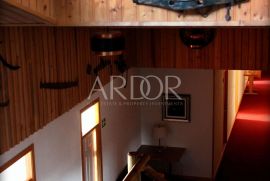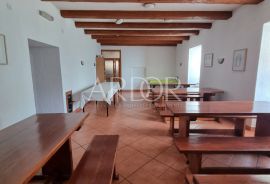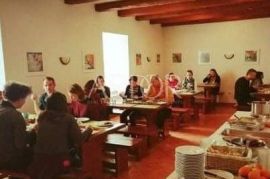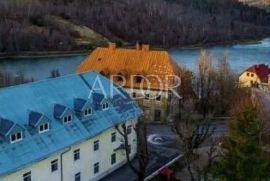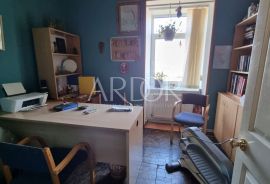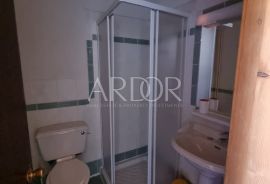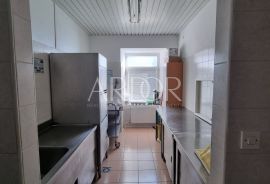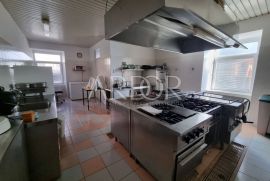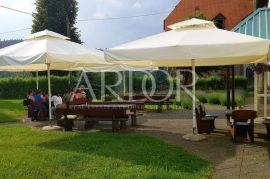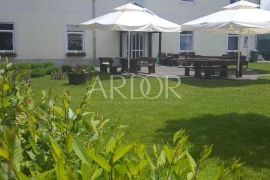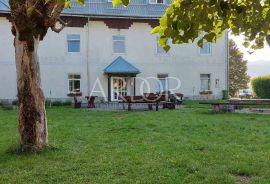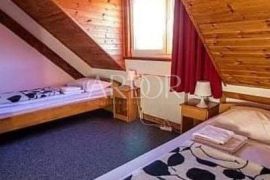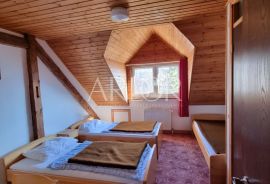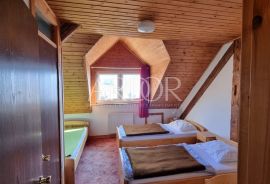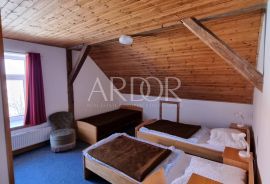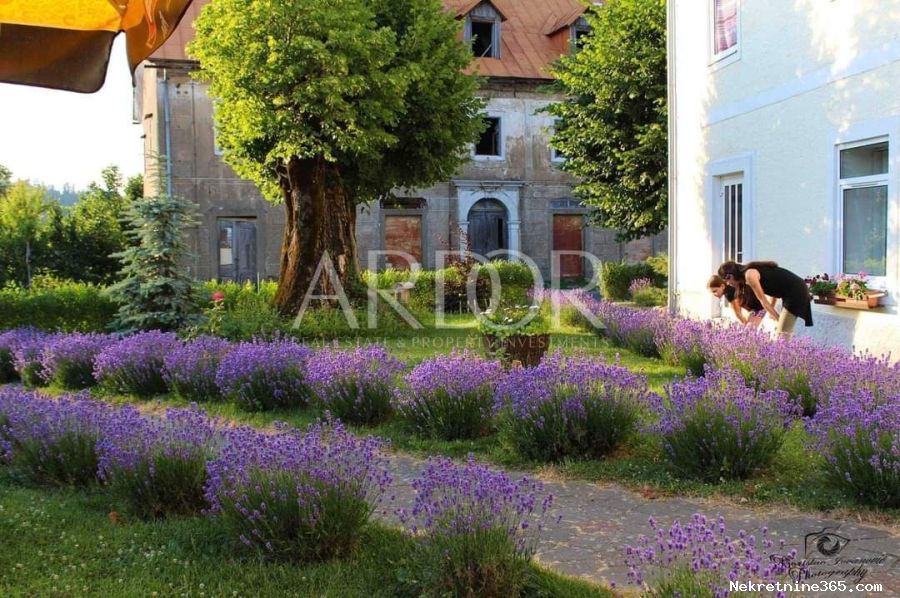
2,800,000.00 €
- 25171420 m²
Property for
Sale
House type
detached
Property area
1420 m²
Lot Size
900 m²
Number of Floors
3
Bedrooms
25
Bathrooms
17
Updated
5 months ago
Built
1925
Last renovation
201
Country
Croatia
State/Region/Province
Primorsko-goranska županija
City
Fužine
City area
Fužine
ZIP code
51322

Ownership certificate
yes
Energy efficiency
In preparation
Central heating
yes
Number of parking spaces
7
Description
Fužine, building registered as a hostel for sale. The ground floor has a hall, hallways, offices, restaurant, kitchen, event room, toilets for guests and staff, laundry, utility rooms, boiler room and internal staircase to access the upper floors with a total area of 459.13 m2. Upstairs there are guest rooms, a total of 12, each with its own toilet, two rooms or rooms without toilets, hallways and internal staircase to access the attic, with a total area of 459.13 m2. In the mezzanine there is a storage room, total area of approx. 210 m2 and guest kitchen approx. 15 m2. In the attic there are guest rooms, a total of 11, of which five rooms each with its own bathroom, and the others on each bathroom come two rooms, hallways with a total area of 275.51 m2. The building was built in 1925, and in 2001 new mezzanine constructions were made, partition walls were made of knauf gypsum board systems, new sanitary facilities were built in all rooms, and a new installation of electricity and water was carried out. The roof is wooden with a corrugated iron cover. The facade was completely decorated in the fall of 2008. The carpentry is PVC and alubravarija with double glazing. All ceilings are made of wood paneling except in the lobby, kitchen and restaurant. The floors are covered with ceramic tiles, wooden cubes or carpet. All the necessary installation of water, sewage, electricity, telephone was done and everything was connected to the city infrastructure. Heating is from its own liquid fuel boiler room with a tank located in the yard and in 2007 the gas tank was put into operation for the kitchen. The yard is approx. 900 m2 with access and paved parking spaces.
ID CODE: 646
-
View QR Code

-
- Current rating: 0
- Total votes: 0
- Report Listing Cancel Report
- 116 Shows

