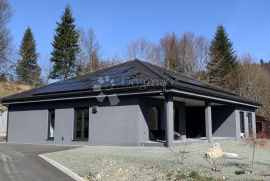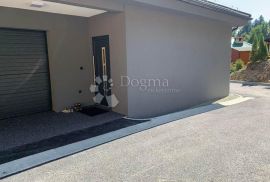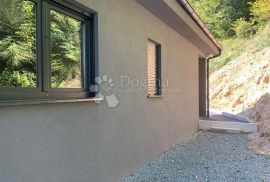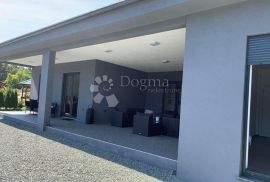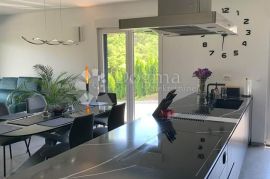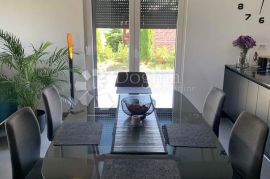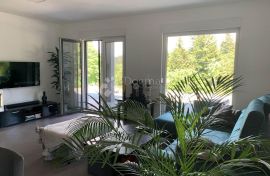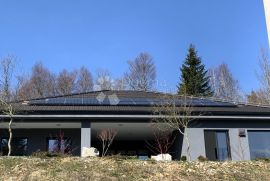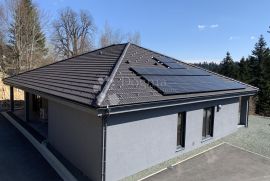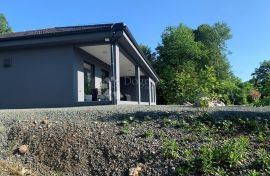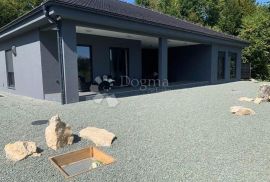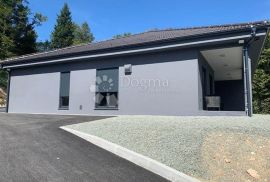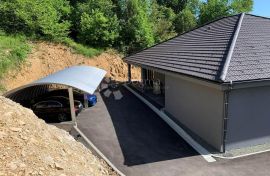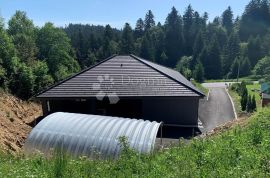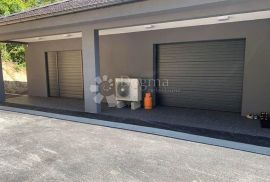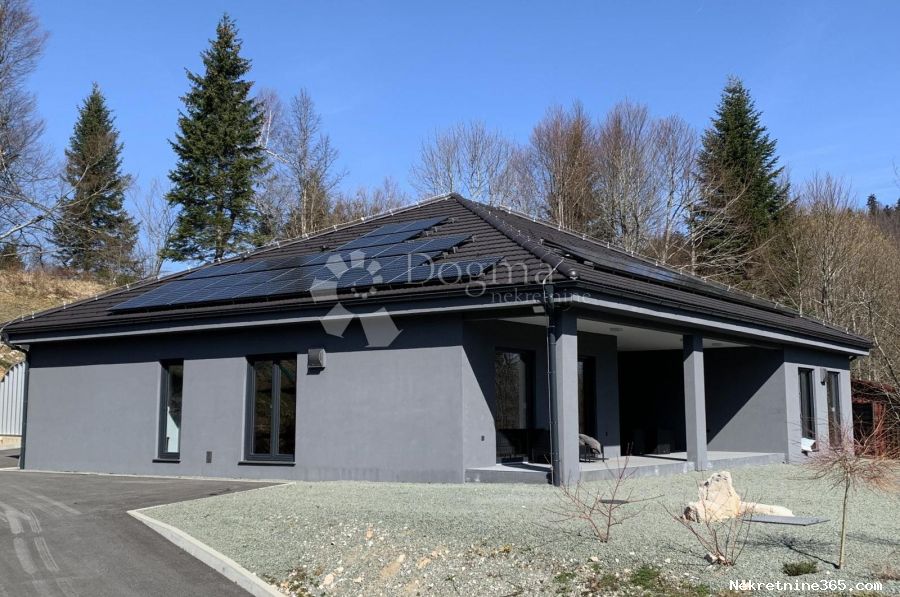
675,000.00 €
- 42281 m²
Property for
Sale
House type
detached
Property area
281 m²
Bedrooms
4
Bathrooms
2
Updated
8 months ago
Newbuild
yes
Built
2021
Country
Croatia
State/Region/Province
Primorsko-goranska županija
City
Lokve
City area
Lokve
ZIP code
51316

Ownership certificate
yes
Energy efficiency
A+
Covered parking space
yes
Description
We offer a new prefabricated low-energy house near Lokvarsko Lake.
The house consists of a ground floor and a high attic that is unfurnished.
The furnished ground floor consists of a wardrobe, pantry, guest toilet, garage, kitchen, living room, three bedrooms and two bathrooms.
The basic construction of all walls and roof is made of wooden laminated beams. The insulation of the external walls consists of 16 cm of injected cellulose, 7 cm of Gutex panels and the final acrylic facade.
The ceilings are made of plasterboard panels on a standard substructure and a vapor-permeable foil and 35 cm of mineral wool are stretched over them.
The base plate is covered with waterproofing and 45 cm thick styrofoam, on which the floor heating system is installed, covered with 8 cm of screed.
All external carpentry is seven-chamber PVC with three-layer thermopane glass (filled with inert gas), protected by folding mosquito nets and aluminum blinds.
Two recuperators are installed on the house, which ensure ventilation without heat/cold losses.
Underfloor heating of the house and sanitary water (300 l) solved with a 16kW fully automated heat pump (air-water, Dimplex).
Complete preparation for the installation of 4 fan coil units for cooling was also made. In each room in the house, it is possible to set the temperature separately.
Hot water distribution is recirculating. In the garden there is a septic tank (16 m³), 3 absorption wells (for rainwater), 3 covered and 2 uncovered parking spaces, and one heated garage, private paved access road, water connection, preparation for installation of electric car charging system , and complete preparation for electric fence gates with video surveillance.
The environment is completely landscaped and requires minimal maintenance. There are three covered and lit outdoor terraces.
The building has been fully prepared for the installation of a photovoltaic power plant on the southern roof (a 12 kW power plant is currently being designed, which will completely eliminate electricity consumption).
All appliances in the house are powered by electricity: built-in refrigerator with ice maker and filtered chilled water, two-zone wine refrigerator, freezer 170l, freezer 400l, pyrolytic oven, microwave oven, induction stove, ceiling hood, dishwasher, washing machine, dryer goods, TV (all energy A+ or more). The sink has a built-in shredder for organic waste. Complete lighting (exterior and interior) is led.
A 12 kW solar "on grid" power plant has been installed on the house, which produces 120% of the electricity needed for the full functioning of the household.
20% of the surplus production is intended for charging the electric car.
With this intervention, the house became completely energy independent and housing costs were reduced to an absolute minimum (only the costs of water, garbage collection and utility fees remain).
The house also has triple water filtration (mechanical, chemical and biological), all floors in the house, together with the main entrance, are completely flat, without a single step, made of microcement, which makes them suitable for the disabled and extremely easy to maintain.
The house is sold fully furnished and ready to move into.
The location of the house is only 35 km from the center of Rijeka, 125 km from Zagreb, and 30 km from the Krk bridge and Rijeka airport.
This house in itself is a lover of nature and energy conservation.
Located in the heart of the still sufficiently untouched nature, it represents perfection for family life, but also for the increasingly current Gorski Kotar tourist story.
Don't miss seeing this house of the future.
ID CODE: 15059
Reference Number
437019
Agency ref id
15059
Contact phone
051 341 080, 051 341 081, 051 333 4
-
View QR Code

-
- Current rating: 0
- Total votes: 0
- Report Listing Cancel Report
- 742 Shows

