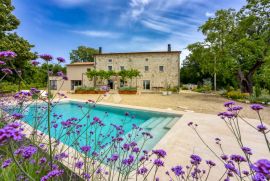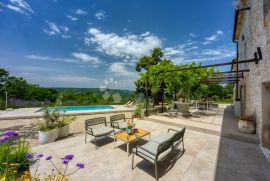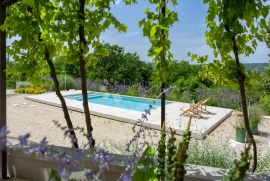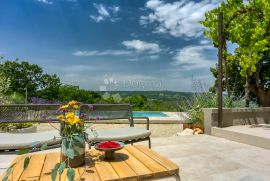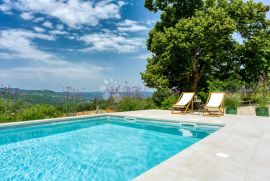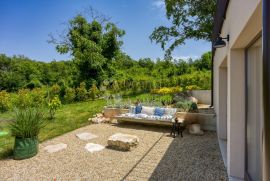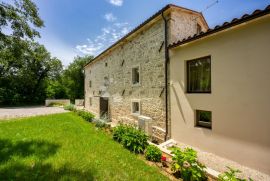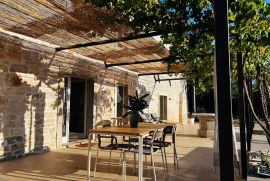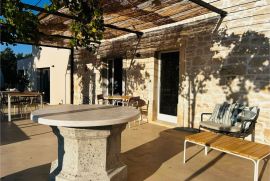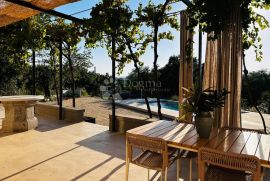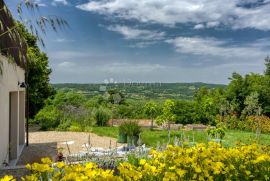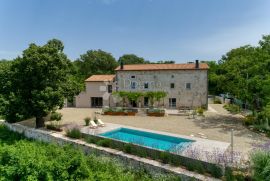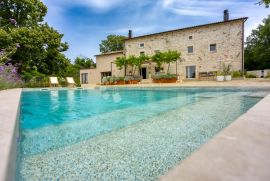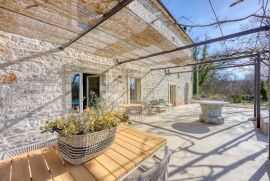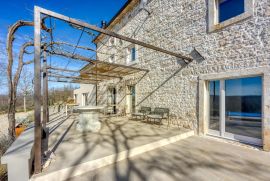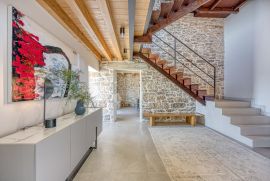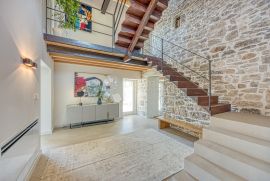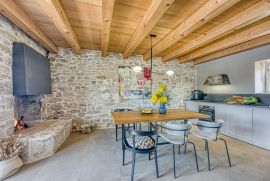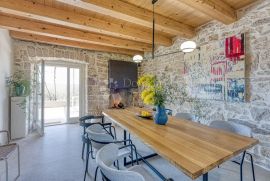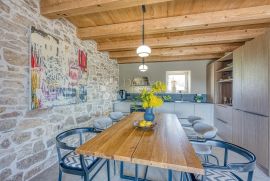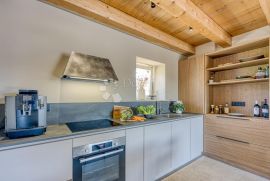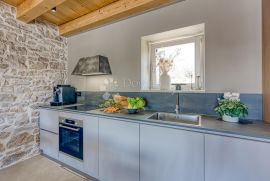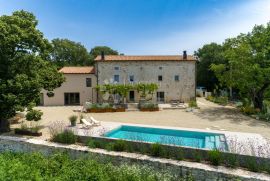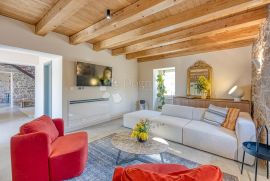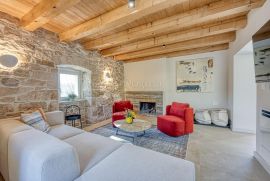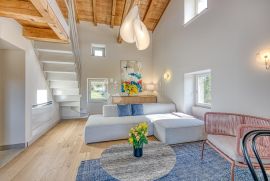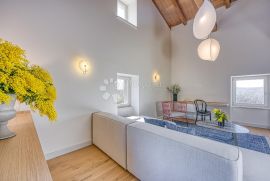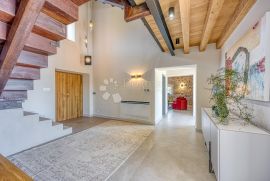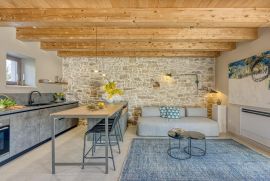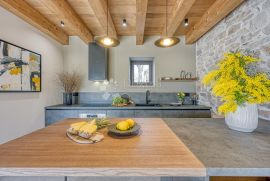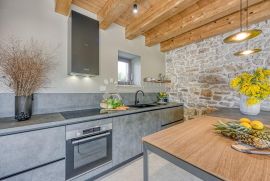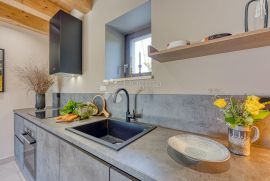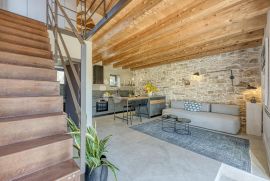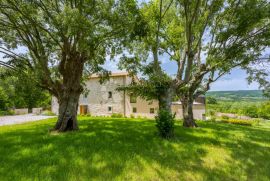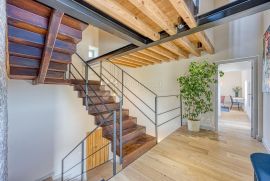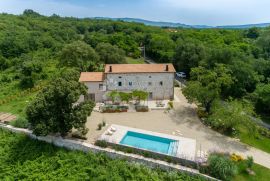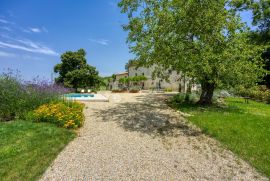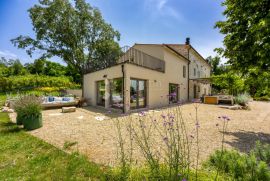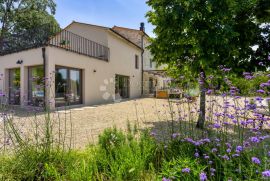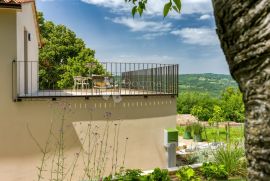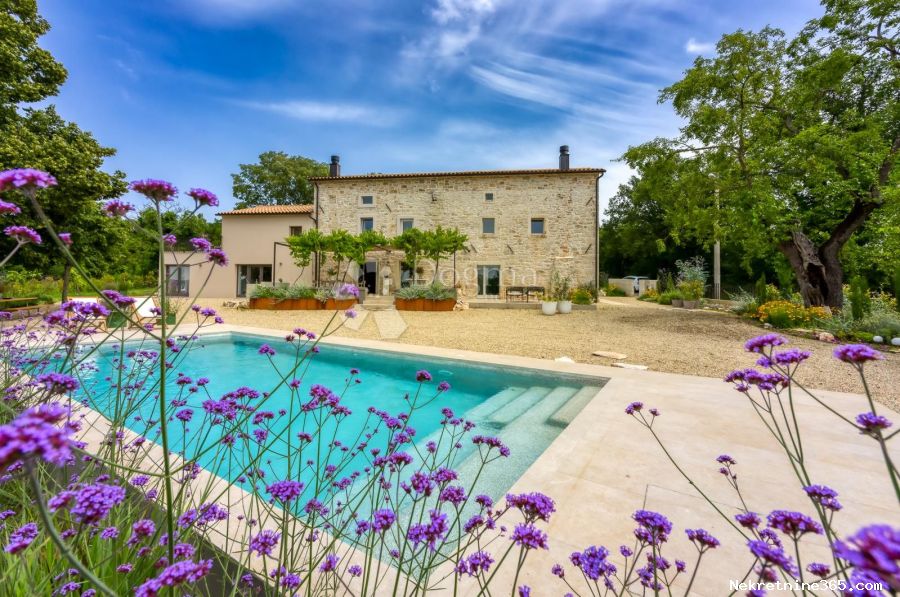
1.00 €
- 55300 m²
Property for
Sale
House type
detached
Property area
300 m²
Lot Size
1800 m²
Number of Floors
2
Bedrooms
5
Bathrooms
5
Updated
2 months ago
Last renovation
2023
Country
Croatia
State/Region/Province
Istarska županija
City
Labin
City area
Labin
ZIP code
52220

Ownership certificate
yes
Energy efficiency
In preparation
Description
LABIN - SURROUNDINGS
Labin is a picturesque tourist town located on the east coast of the Istrian peninsula. This small town has a rich history that goes back thousands of years, which can be seen in its well-preserved architecture, cultural landmarks and colorful streets.
The city is known for its old city center, which is located on top of a hill, surrounded by defensive walls that date back to the Middle Ages. A walk through the narrow streets of this historic part of the city gives visitors the feeling of stepping into the past.
Labin is also known for its art scene. Galleries and art workshops are scattered throughout the city, reflecting the area's rich artistic heritage. Visitors can explore a variety of exhibitions and workshops by local artists, further enriching the cultural experience.
In addition, Labin offers beautiful natural attractions. The surrounding landscape abounds with green hills, olive groves and vineyards, offering numerous opportunities for walks and cycling. Not far from the city is the popular tourist destination of Rabac with beautiful beaches and crystal clear sea, ideal for relaxing and enjoying the sun.
The stone villa is located on a slope with a panoramic view.
Located in the rural surroundings of the Istrian peninsula, this house combines rustic charm with elegant details, creating an idyllic atmosphere. Its massive facade of ancient stone makes it irresistible and imposing, while its history seems to radiate from every stone, inviting you on a journey through centuries of Istrian heritage and tradition. It exudes the charm and authenticity of the Mediterranean landscape.
It was carefully reconstructed in 2023, and every detail was taken care of during the reconstruction.
Natural materials are used: stone, wood, metal.
As soon as you enter the house, you immediately feel the luxury. A large hall dominated by metal stairs, a stone wall and a high ceiling that extends through all floors of the house, up to the attic. In addition to the living room with a beautiful fireplace, we also have a kitchen with an open fireplace and direct access to the perfect terrace; toilet and engine room.
On the first floor, on the left side, there is another living room with a high ceiling, a bathroom and a bedroom on the gallery, which is reached by metal stairs.
On the same floor only on the other side, we have another bedroom with its own bathroom.
Metal stairs lead to the high attic where there is another bedroom and bathroom.
Next to the main house there is also a guest house where on the ground floor there is a living area with a kitchen, living room and bathroom, and on the first floor/gallery a bedroom with access to a terrace with a panoramic view of the surrounding hills.
In the extension of the guest house, there is also a SPA ZONE glazed with large glass walls and equipped with a sauna, bathtub and shower area.
Throughout the entire ground floor of the house, underfloor heating and fan convectors are installed, which are built into the walls and serve for heating and cooling.
Fan coil units are installed on the other floors.
The entire furniture was made according to the plans for this villa.
The property is located on a plot of 1,800 m2, which is completely landscaped with a combination of indigenous plants, lawns and a gravel access area.
Spacious terraces with a pergola and centuries-old vines that provide shade in the summer months stretch along the entire length of the villa from the front, southwest side.
MAIN FEATURES OF THE VILLA:
* STONE VILLA WITH PANORAMIC VIEW
* 4 BEDROOMS
* 5 BATHROOMS
* 1800 m2 of land, with a century-old oak tree
* GAS PUMP FLOOR HEATING AND FAN CONVECTORS ARE INSTALLED THROUGHOUT THE ENTIRE GROUND FLOOR
* FAN CONVECTORS ARE INSTALLED ON THE FLOOR AND ATTIC
* COMPLETE FURNITURE WAS MADE ACCORDING TO THE DRAWINGS EXACTLY FOR THIS VILLA
* SAUNA (Spa area)
* SWIMMING POOL 9x4 (duraston lining in blue color), OUTDOOR SHOWER
* METAL CLAMPS FOR REINFORCED STATICS
* ANTI-BURGLARY DOOR
* PARQUET
* WOODEN CARPENTRY
* EXTERNAL WALLS INSULATED WITH STONE WOOL
* WILLEROY BOCH SANITARY CENTERS
Pictures cannot convey all the specialness of this place; for a complete experience, you need to come in person and immerse yourself in its unique atmosphere.
For a personalized tour, contact with confidence:
ROBERTA POROPAT
Licensed agent
Mobile 00385 95 528-3152
roberta.poropat@dogma-nekretnine.com
ID CODE: IS1511928
-
View QR Code

-
- Current rating: 0
- Total votes: 0
- Report Listing Cancel Report
- 137 Shows

