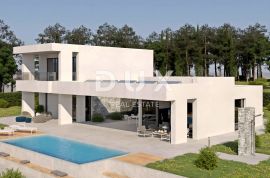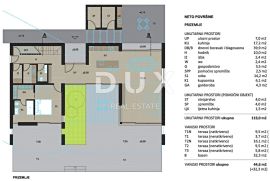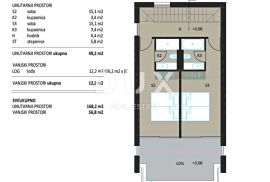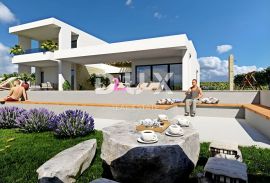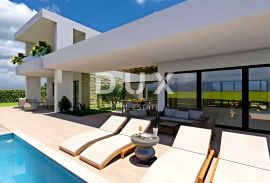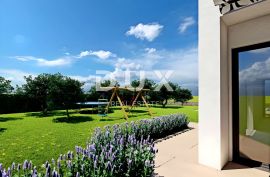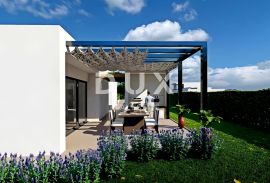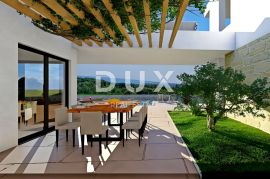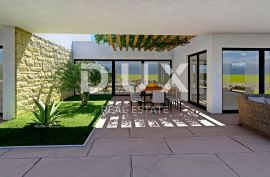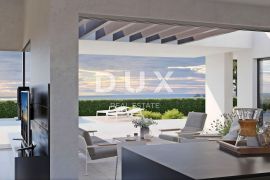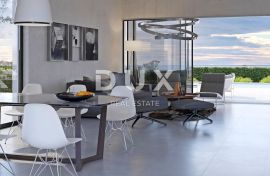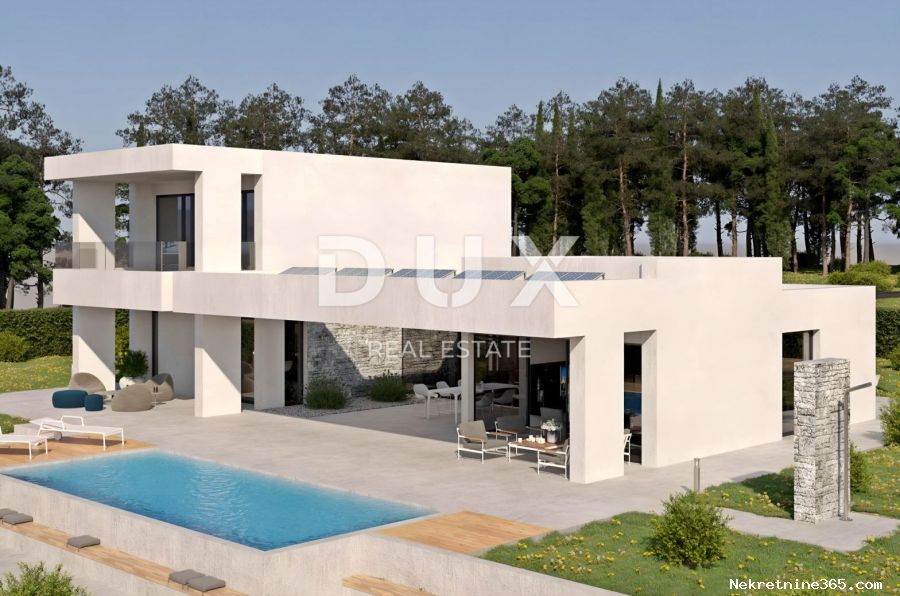
1,200,000.00 €
- 43225 m²
Property for
Sale
House type
detached
Property area
225 m²
Lot Size
1113 m²
Bedrooms
4
Bathrooms
3
Updated
1 month ago
Newbuild
yes
Built
2025
Country
Croatia
State/Region/Province
Istarska županija
City
Bale
City area
Bale
ZIP code
52211

Building permit
yes
Ownership certificate
yes
Energy efficiency
In preparation
Description
ISTRIA, BALE - Villa of modern architecture with a sea view
One of the most beautiful Istrian jewels is the small town of Bale, located on the western coast of Istria. This historic stone town is built on a hill surrounded by olive groves and vineyards, and is 5 kilometers from the sea and the untouched sea coast. The 45th parallel passes through the municipality of Bale, that is, its southernmost part, which means that it is in the most ideal place - halfway between the Equator and the North Pole. The average annual temperature in Bale is 14 degrees Celsius, and they record an average of 2,400 sunny hours per year. In the surroundings of this picturesque Istrian medieval town, a villa of modern architecture with a sea view is for sale. The property represents a harmony of space, needs, functions, construction and beauty. It is located on the edge of the town with a panoramic view of the sea and the surrounding area, and the microlocation offers an authentic experience of a small Istrian town, intimacy and a break from the noise, and at the same time it is close to the dynamic cities of Istria with a range of amenities. In addition to the location that provides complete comfort, the property is also distinguished by the quality of construction, which guarantees long-term satisfaction and quality of housing. The villa does not disturb the environment with its architecture, but creates a synergy between the natural environment and modern design. It is defined as one residential unit whose area is distributed over two floors; ground floor and first floor. The ground floor consists of an open concept space that unites the living room, dining room and kitchen with access to the terrace covered by a pergola, a bedroom with its own bathroom and wardrobe, a guest toilet, a laundry room, a storage room and an auxiliary storage room. The first floor consists of two bedrooms with private bathrooms and a loggia to which both rooms have access. The yard is landscaped and horticulturally landscaped and fenced, and complete harmony is provided by a 32 m² swimming pool with a sun deck and an auxiliary building containing an engine room, a storage room and a summer kitchen. The location, structure and comfort make this property an ideal opportunity for a peaceful family life as well as an investment for the purpose of tourist rental. The stated price of the property refers to the final level of execution without furniture, which allows for final decoration according to one's own wishes and preferences.
Dear clients, the agency commission is charged in accordance with the General Business Conditions: www.dux-nekretnine.hr/opci-uvjeti-poslovanja
ID CODE: 33835
-
View QR Code

-
- Current rating: 0
- Total votes: 0
- Report Listing Cancel Report
- 131 Shows

