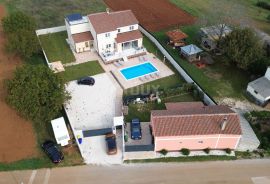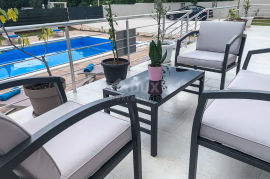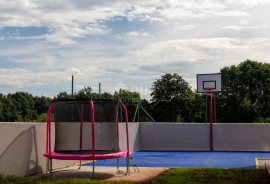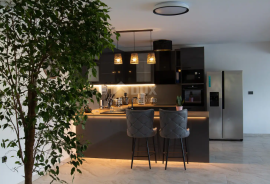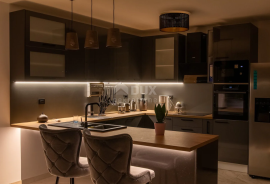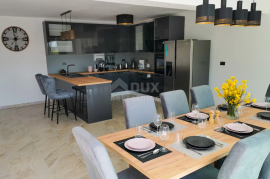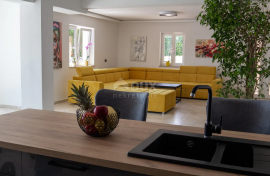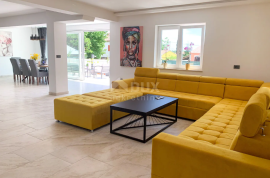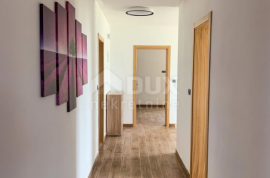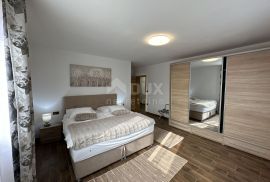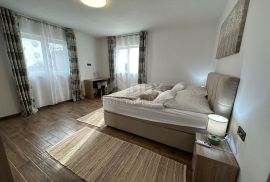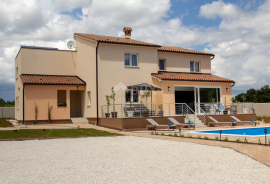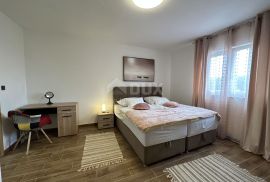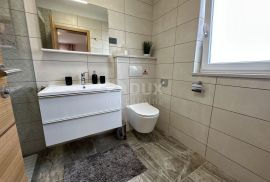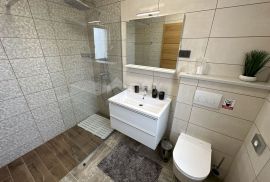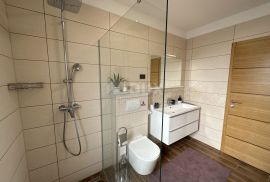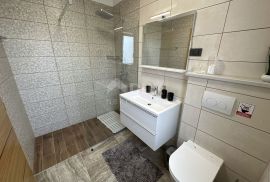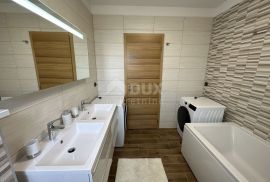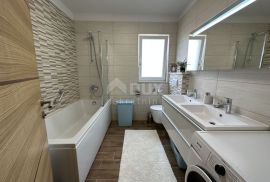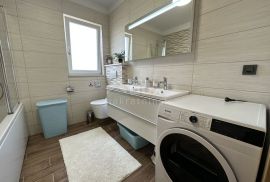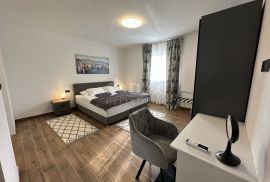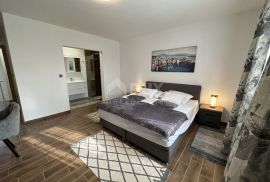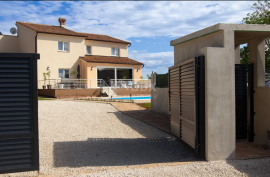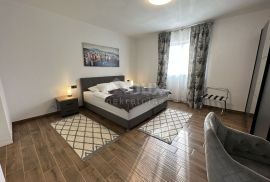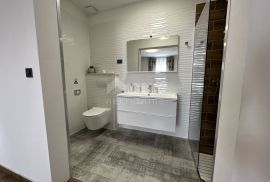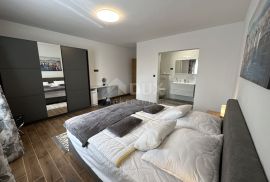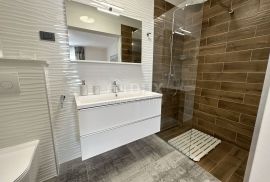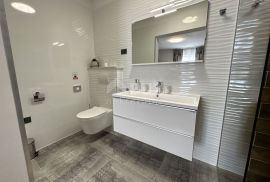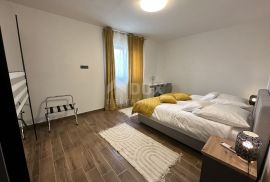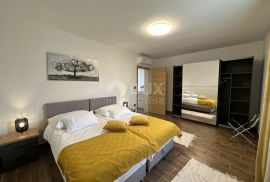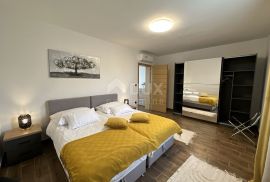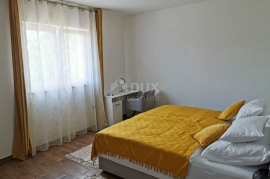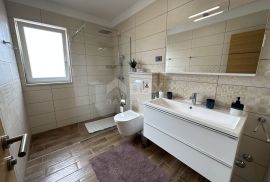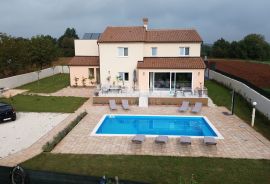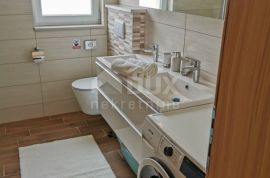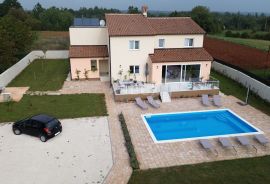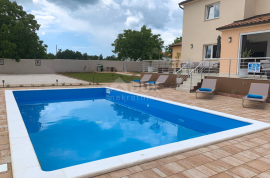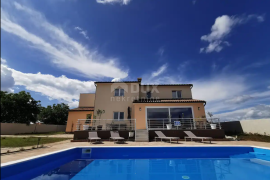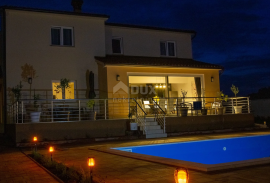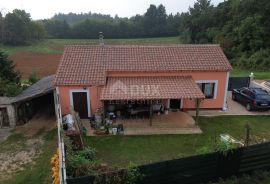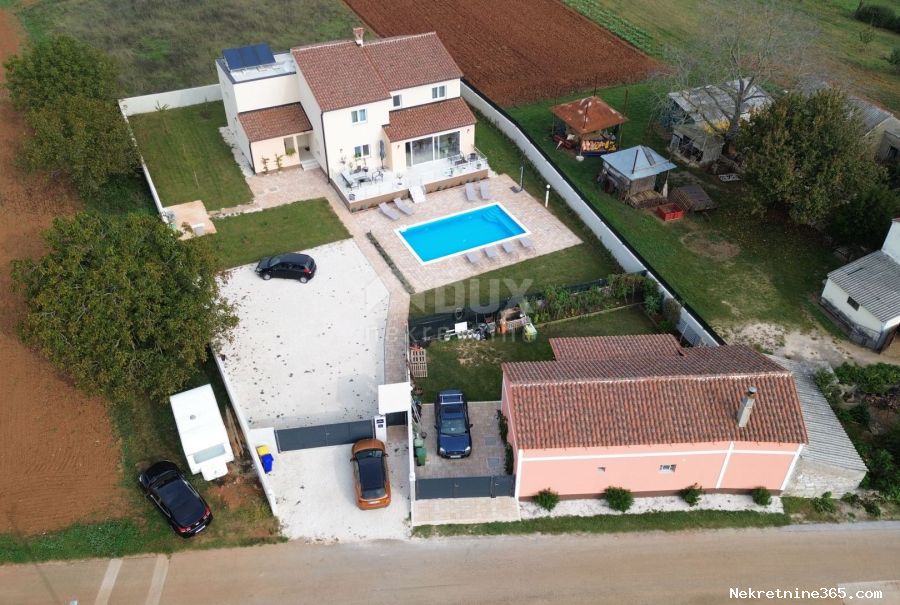
890,000.00 €
- 185358 m²
Property for
Sale
House type
detached
Property area
358 m²
Lot Size
1499 m²
Bedrooms
18
Bathrooms
5
Updated
2 months ago
Newbuild
yes
Built
2023
Country
Croatia
State/Region/Province
Istarska županija
City
Barban
City area
Barban
ZIP code
52207

Ownership certificate
yes
Energy efficiency
A+
Description
Barban is a small picturesque medieval acropolis-type settlement in the southern part of eastern Istria, located above the Raša river valley. Well-preserved architectural buildings from the Baroque and Gothic periods, frescoes and Glagolitic inscriptions, churches, palaces and city walls, the knightly game of the Ring Race, the traditional wine festival and the fig festival make Barban extremely attractive. The municipality of Barban, which has access to the sea in Raško Bay, covers an area of 100 km². Apart from Barban, there are 31 other settlements in the beautiful greenery of Barbanština. Not far from the center of Barban is a spacious estate with two buildings. The beautiful villa of classic design is made of top quality materials and extends through the ground floor and first floor, with a total area of 278 m2. The floor represents the night area with four bedrooms and four bathrooms. Air conditioning and a connection for satellite TV are installed in each room. The ground floor includes a spacious living room with access to the terrace, a dining room and a fully equipped kitchen. There is also a guest toilet, a fitness room and a playroom, as well as a sauna and a shower. The villa is fully air-conditioned and electric underfloor heating has been installed in the living room, dining room and kitchen. Also, solar panels for hot water were installed. The exterior is decorated and beautifully maintained. There is a spacious parking lot, beautiful green areas with planted ornamental plants and fruit trees, a basketball court and a beautiful heated swimming pool of 38 m2 with an arranged sunbathing area. The fully fenced yard, arranged and maintained with great care, covers an area of 1499 m2, and within it there is another auxiliary facility of 80 m2 consisting of a living room, dining room and kitchen, as well as a bedroom and bathroom. The auxiliary building has a separate entrance and a fenced part of the garden so as not to violate the privacy of the main building. The property is currently rented for tourists during the summer season, and the big plus and special feature of this property is that the new owner has the option of taking over the rental business with the option of staying in an auxiliary building and thereby ensuring a return of the invested money while acquiring a great new property in Istria.
Dear clients, the agency commission is charged in accordance with the General Business Conditions: www.dux-nekretnine.hr/opci-uvjeti-poslovanja
ID CODE: 23547
-
View QR Code

-
- Current rating: 0
- Total votes: 0
- Report Listing Cancel Report
- 278 Shows

