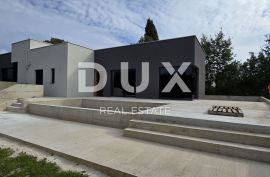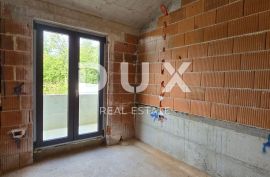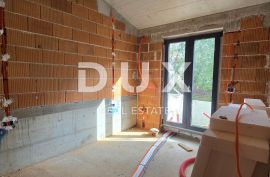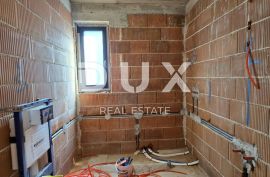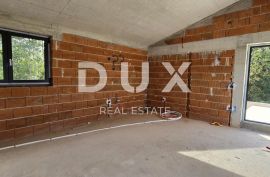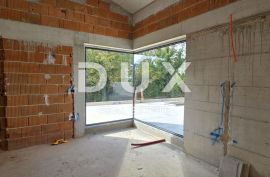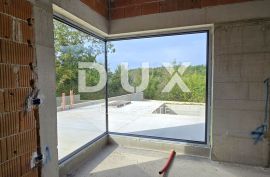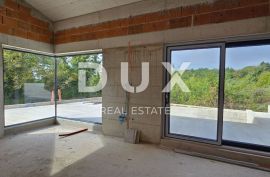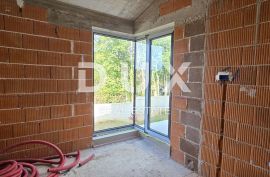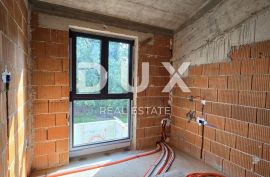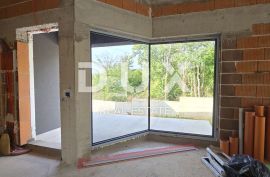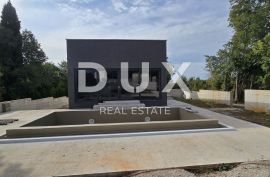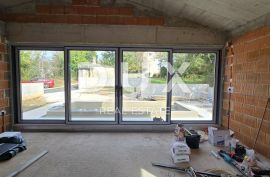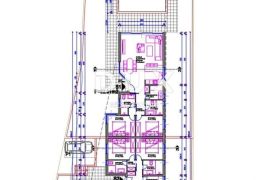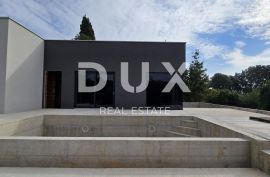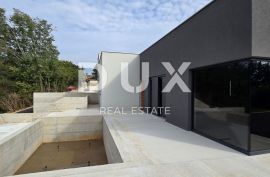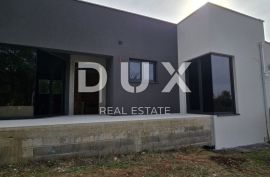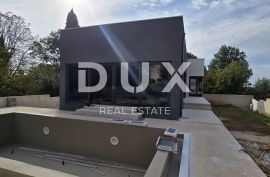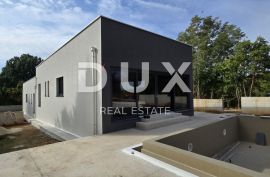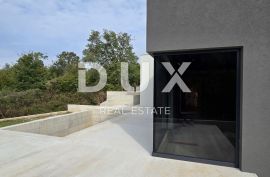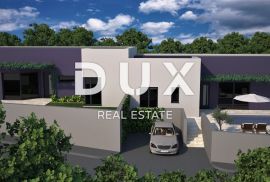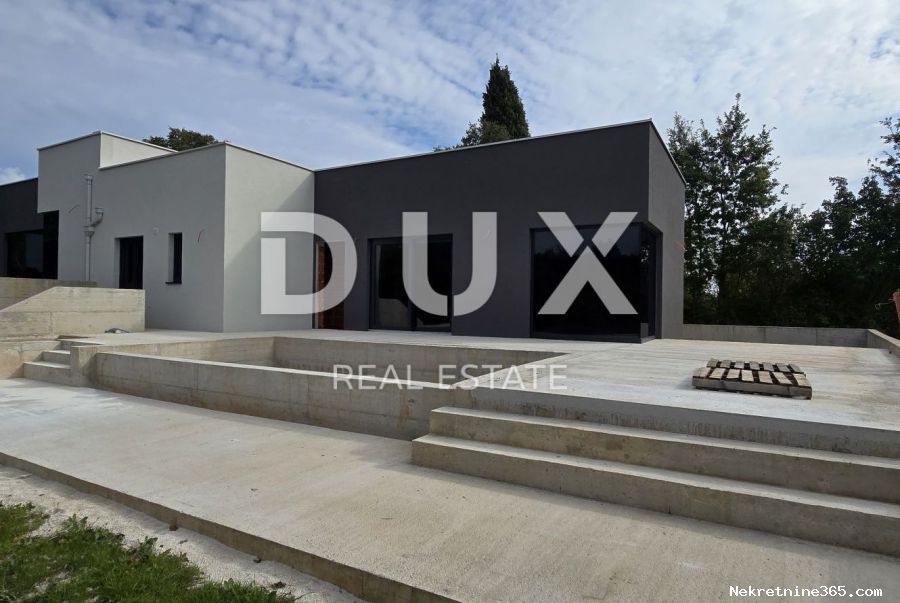
930,000.00 €
- 64174 m²
Property for
Sale
House type
semi-detached
Property area
174 m²
Lot Size
875 m²
Bedrooms
6
Bathrooms
4
Updated
1 month ago
Newbuild
yes
Built
2025
Country
Croatia
State/Region/Province
Istarska županija
City
Barban
City area
Barban
ZIP code
52207

Ownership certificate
yes
Number of parking spaces
5
Description
ISTRIA, BARBAN - Semi-detached villa with pool and maximum privacy
Barban is a small picturesque medieval acropolis-type settlement in the southern part of eastern Istria, located above the Raša river valley. Well-preserved architectural buildings from the Baroque and Gothic periods, frescoes and Glagolitic inscriptions, churches, palaces and city walls, the knightly game of the Ring Race, the traditional wine festival and the fig festival make Barban extremely attractive. The municipality of Barban, which has access to the sea in Raško Bay, occupies an area of 100 km2. Apart from Barban, there are 31 other settlements in the beautiful greenery of Barbanština.
In one of these settlements, the construction of this beautiful, detached villa with two residential units is underway.
The villa is the last in the construction zone and borders on agricultural land on two sides, thus obtaining the maximum amount of privacy.
The villa is a one-story building, and its future owners will receive a total of 174 m2 of living space.
Residential unit 1 has an area of 92 m2, and residential unit 2 is slightly smaller, 82 m2.
Both residential units have the same layout of rooms.
The rooms in the villa are perfectly connected, and they are designed to make the stay as pleasant as possible and so that each room fulfills its role as much as possible. At the very entrance to the villa, there is a living area designed according to the "open space" system. In the living area, there is a comfortable living room, ideal for relaxing after an active day. In addition to the living room, there is also a dining room sufficient for the whole family, and there is also a beautiful kitchen. What we must point out is that the living room and dining room have access to a private summer terrace with a swimming pool.
In the continuation of the space, there are two comfortable bedrooms, one of which has its own bathroom. The second bathroom is located in the hallway and is shared by all household members. Next to it is a laundry room, which is also a boiler room.
In total, the entire villa has two living areas with two kitchens and dining rooms, four bedrooms, four bathrooms and two laundry rooms.
As mentioned, from the living areas of the villas, we go out to a nice garden where two beautiful overflow pools measuring 3.5x6.6 meters are located. The swimming pools are heated, which enables their use during the cold winter days and thus offers the possibility of extending the tourist season for those who plan to engage in tourist rentals.
The garden is hidden from view, and offers everything you need for a complete outdoor party.
A total of five parking spaces are provided for your tin pets. The larger housing unit has three, while the smaller one has two.
The villa is heated by underfloor heating with a heat pump and air conditioners.
The city sewage system is used for waste water disposal.
Completion of construction is planned by June 2025.
The villa is sold without furniture and sanitary facilities.
This interesting villa is an ideal property for family life or for tourism.
Dear clients, the agency commission is charged in accordance with the General Terms and Conditions:
www.dux-nekretnine.hr/opci-uvjeti-poslovanja
ID CODE: 33726
-
View QR Code

-
- Current rating: 0
- Total votes: 0
- Report Listing Cancel Report
- 291 Shows

