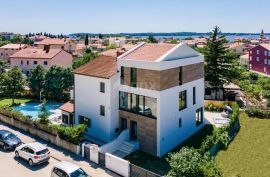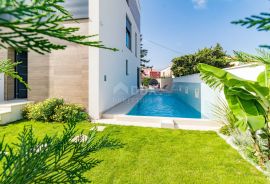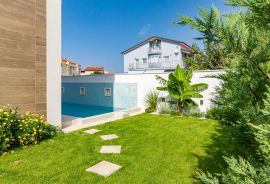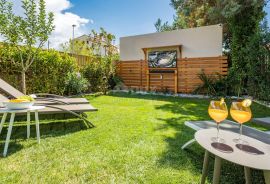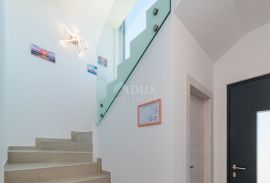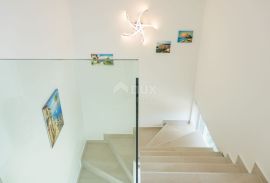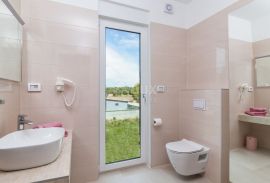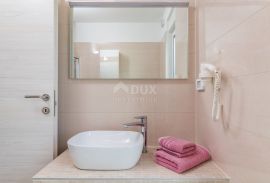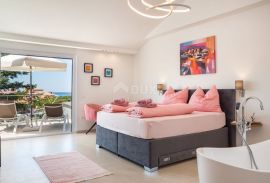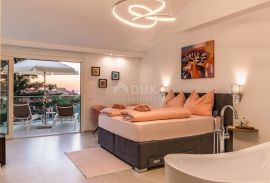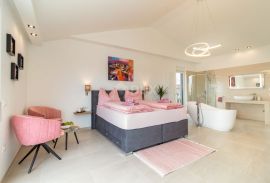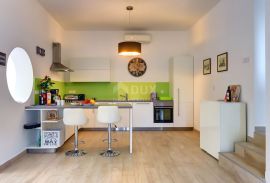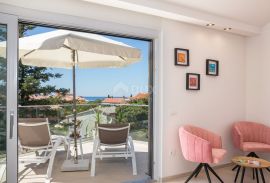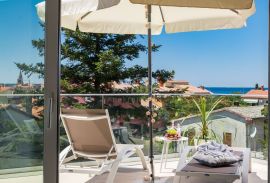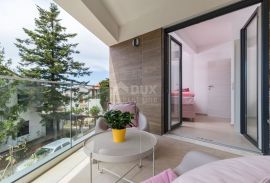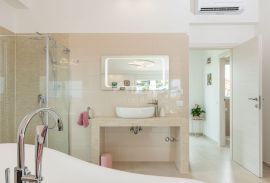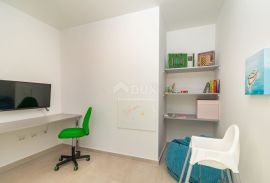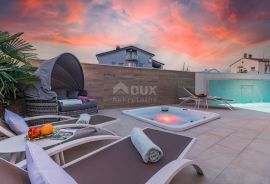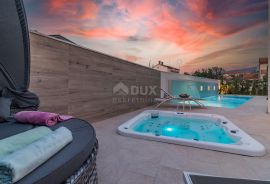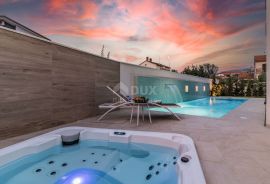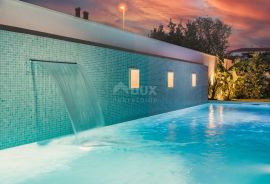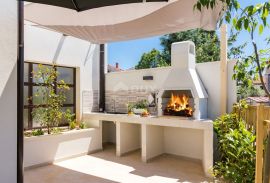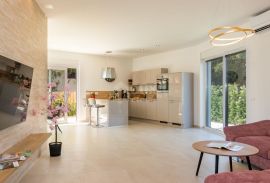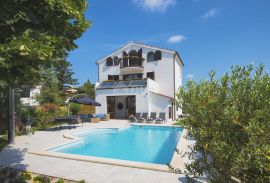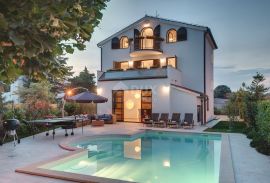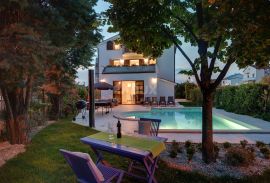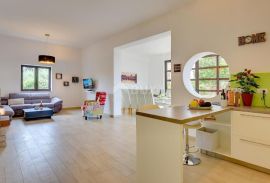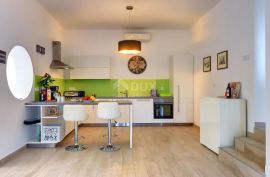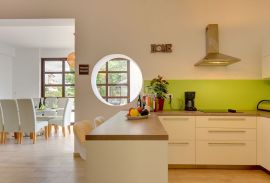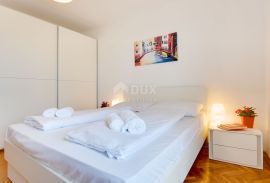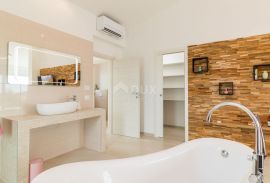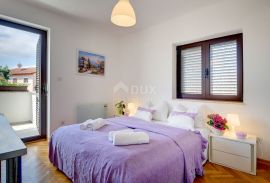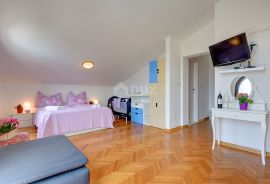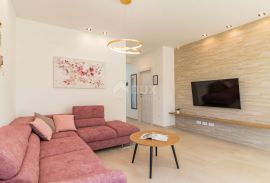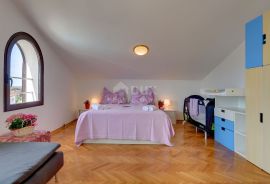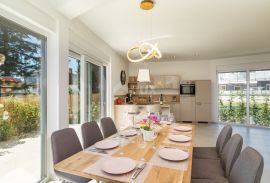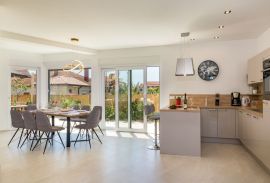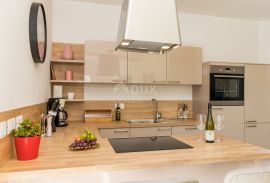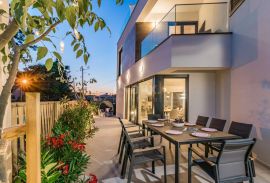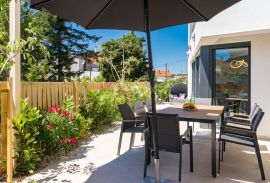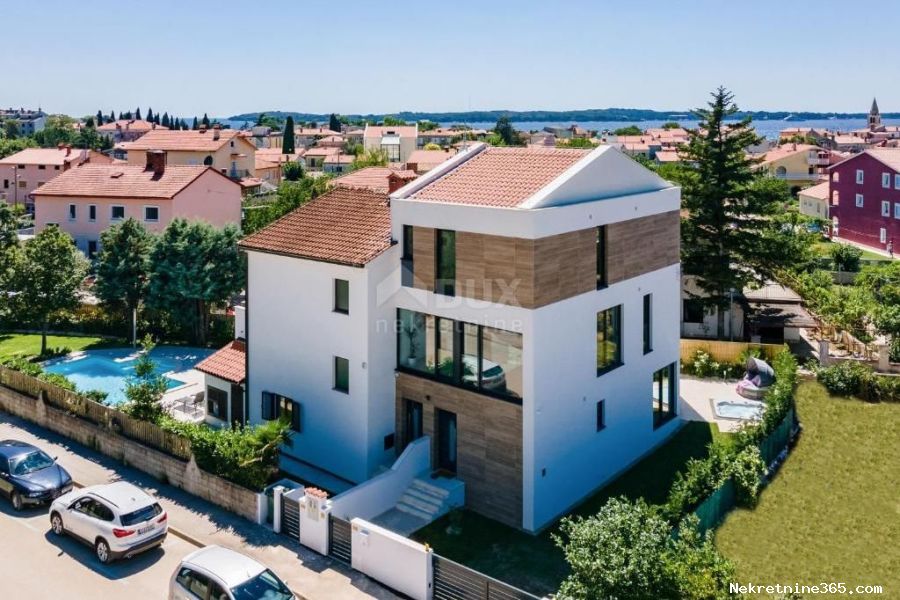
2,550,000.00 €
- 106570 m²
Property for
Sale
House type
detached
Property area
570 m²
Lot Size
525 m²
Number of Floors
3
Bedrooms
10
Bathrooms
6
Updated
1 month ago
Built
1990
Last renovation
2020
Country
Croatia
State/Region/Province
Istarska županija
City
Fažana
City area
Fažana
ZIP code
52212

Building permit
yes
Location permit
yes
Ownership certificate
yes
Energy efficiency
A+
Central heating
yes
Number of parking spaces
4
Description
ISTRIA, FAŽANA - Two luxurious family villas located only 350m from the well-maintained beaches and the center of the unmissable Fažana.
We are proud to present two highly luxurious villas located in Fažana, offering a unique panoramic view of the sea and the Brijuni archipelago. Apart from the fact that they are located only 350 m from natural beaches with crystal clear sea, the villas offer their future owners a high level of luxury with ease of stay, and all this precisely because of the carefully chosen location that makes all the facilities needed for everyday life easily accessible. High-quality works, as well as the luxurious interior equipment of the villas, provide their owners with a high level of comfort and a sense of uniqueness, while relaxing gardens with terraces, sunbathing areas and pools with heated water ensure the same level of luxury in the exterior of the villas. * VILLA 1* It was built in 2020, it is luxuriously and designerly furnished in pleasant and decent colors. It covers 240 m2 of living space and a total of three floors. Every corner of the villa has been used to the maximum with a focus on the desired high level of luxury and comfort, and every room fulfills its intended role while the space inside the villa simply communicates. At the entrance on the ground floor of the villa, there is a vestibule with a wardrobe space that welcomes us gracefully, and then the entrance hall leads us to the carefully arranged open space area of the ground floor. In this part of the villa, you can spend your stay in a comfortable living room, from which there is direct communication with the garden and the summer terrace with the help of larger sliding glass walls. In the same area, there is also a high-quality equipped kitchen with all the appliances that will serve you in the preparation of your most precious delicacies, as well as a spacious dining room with enough space for the whole family and friends. We must point out that the entire living area of the villa is enriched with natural light, in which the spacious sliding glass walls play a big role. Through the same walls, there is a view of the landscaped garden in a modern Mediterranean style, as well as a view of the swimming pool. On the ground floor of the villa there is an additional room that is currently used as a children's playroom, while on the same floor there is also a guest bathroom, a smaller room that serves as a storage room, and a laundry room. The internal staircase, lined with high-quality ceramics, leads to the first floor of the villa, where there are three elegant bedrooms, one of which has access to its own terrace with a wonderful view of the rest of the village and the sea. The remaining two bedrooms are decorated in a French balcony style. There is one bathroom and a storage room on the same floor of the villa. The same staircase leads to the second floor, where there is an independent master bedroom with a beautiful open bathroom with a designer bathtub and shower. In addition, this master bedroom has a private comfortable terrace, which invites you to enjoy and rest with a glass of your favorite wine with a view of unique sunsets towards the sea and the Brijuni islands. So that you don't have to go downstairs to refill your glasses or get a new bottle of wine, this room is equipped with a private mini bar. On this floor there is also a separate additional toilet, a wardrobe and a work corner. The 150 m2 villa yard and the outdoor terrace with a dining table and an equipped summer kitchen with a stone fireplace/barbecue are ideal for entertaining and spending time with family and friends. The already mentioned terrace continues towards the sunbathing area with a jacuzzi for six people and towards the swimming pool with heated water measuring 11m X 4m, which also has ambient lighting for a special atmosphere during the night hours, and a massage waterfall. * VILLA 2 * It is a villa built in 1990, thoroughly renovated in 2020. It is a villa that is just as luxuriously and designerly equipped as the first villa, also in pleasant and elegant colors. This villa thus extends to a total of 320 m2 of living space, which is divided into three floors. On the ground floor of the villa, there is an entrance hall with a wardrobe area, which then leads us to the living room of the villa with the help of a corridor. It is designed according to the "open space" system without dividing walls, and it has a comfortable living room with a functional wood-burning fireplace that creates a special atmosphere in the space during the winter days. There is also a well-equipped kitchen with all the appliances that will serve you in preparing the most delicious meals, as well as a dining room sufficient for the whole family and friends. We must point out that from the dining room there is access to the landscaped yard and terrace. On the same floor of the villa, there is also a guest bathroom and a storage room. An internal staircase covered with refined wooden paneling leads to the first floor of the villa, where there are three comfortable bedrooms with access to a common terrace with a wonderful view of the sea and the rest of the village. On the same floor, there is also a bathroom and a separate additional toilet. Access with the help of the already mentioned staircase leads to the third floor of the villa, which consists of two connecting bedrooms. That is, it is a master bedroom that is connected to another bedroom, which makes it perfect for a family with children. From the master bedroom there is access to the balcony where you can enjoy the view towards Fažana and the sea. There is also an additional bathroom on this floor. The landscaped yard in Mediterranean style with a total area of 350m2 was created for rest and fun for the whole family. The yard, which is abundant in natural shade, in addition to the spacious swimming pool with heated water measuring 8m X 4m and massage jets, also contains a sunbathing area, a children's playground with a playground, a table tennis table, and a comfortable terrace with comfortable furniture and a mobile barbecue. In addition to the listed content, the yard hides another wonderful surprise, which is a private LED cinema on the lawn. Dear clients, the agency commission is charged in accordance with the General Business Conditions www.dux-nekretnine.hr/opci-uvjeti-poslovanja
ID CODE: 31807
-
View QR Code

-
- Current rating: 0
- Total votes: 0
- Report Listing Cancel Report
- 182 Shows

