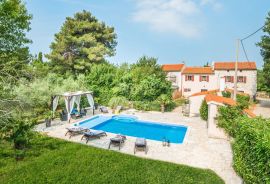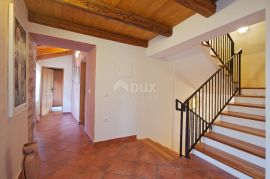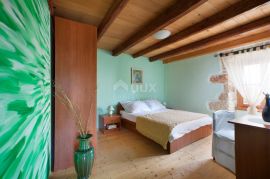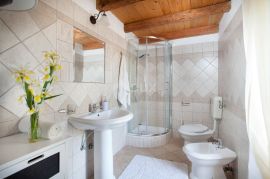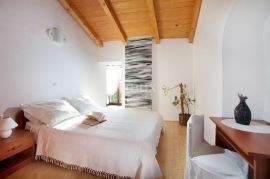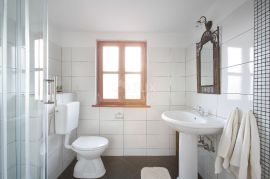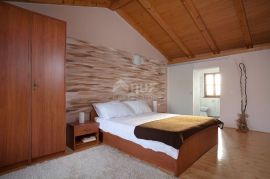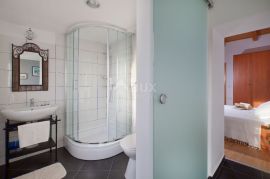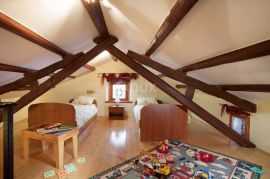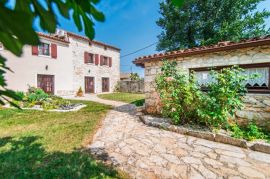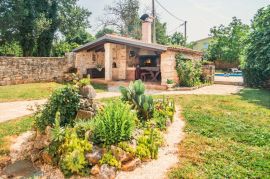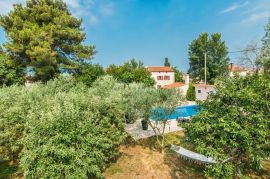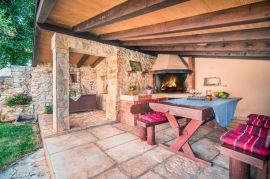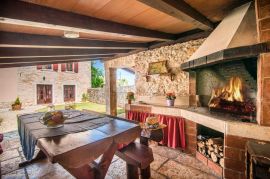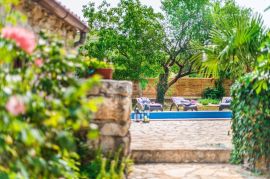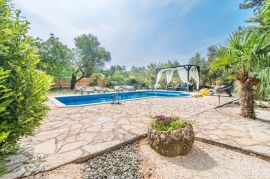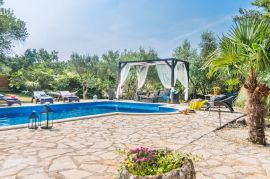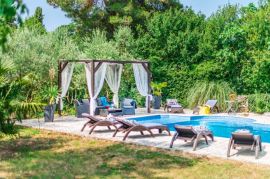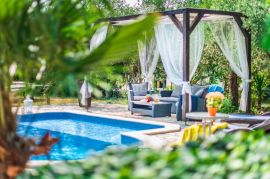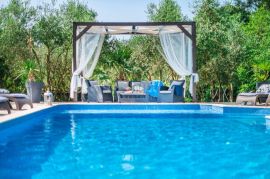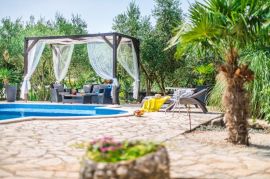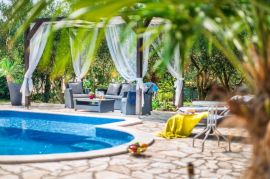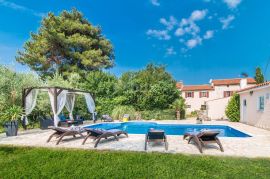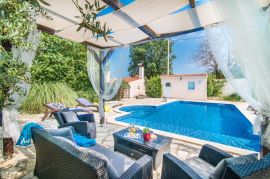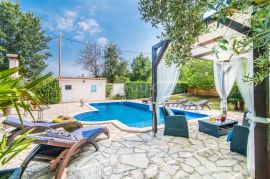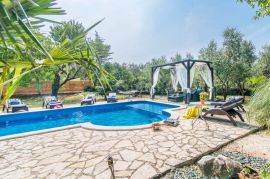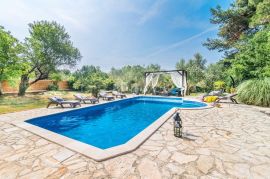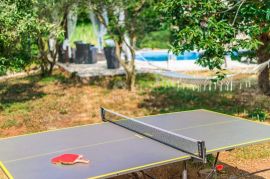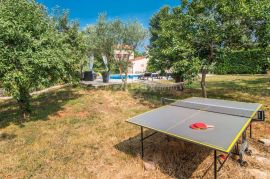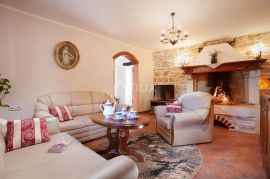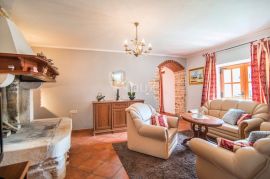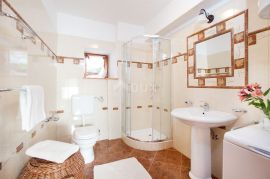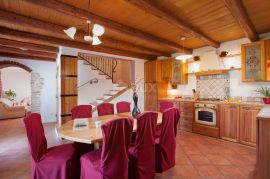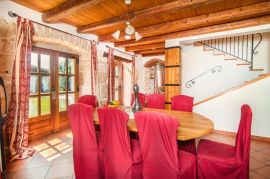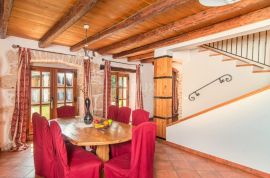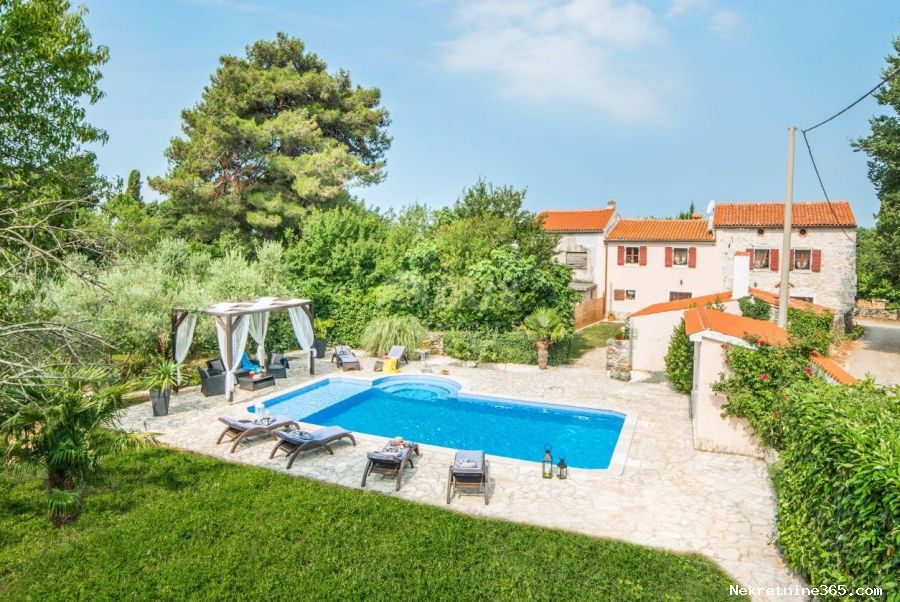
575,000.00 €
- 54175 m²
Property for
Sale
House type
in sequence
Property area
175 m²
Lot Size
1630 m²
Number of Floors
2
Bedrooms
5
Bathrooms
4
Updated
1 month ago
Built
1911
Last renovation
2019
Country
Croatia
State/Region/Province
Istarska županija
City
Marčana
City area
Filipana
ZIP code
52206

Building permit
yes
Location permit
yes
Ownership certificate
yes
Energy efficiency
A+
Number of parking spaces
3
Covered parking space
yes
Description
ISTRIA, PHILIPPINES - A stone Istrian beauty in a quiet and smaller settlement
A renovated stone Istrian house with quality workmanship and a romantic spirit is located near the Marčane settlement, surrounded by natural greenery. It is a real Istrian stone house that was completely renovated in 2019 with the first goal of using it as a new family home. The house extends over two floors, with a total living area of 175m2. DESCRIPTION OF THE PROPERTY; Upon entering the stone villa, we are greeted by a smaller entrance hall with a separate guest bathroom. The same lobby is further connected to a spacious and warm living room. The main point of the living room is occupied by an original and functional stone fireplace ideal for heating the entire space during the colder months of the year. Separated from the living room, there is a spacious area that hides a well-equipped, high-quality kitchen with handmade solid wood elements, together with a dining room ideal for family get-togethers and entertainment. In the same space under the stairs there is also a storage room. The internal staircase further leads to the first floor, where there are 3 spacious bedrooms, each of which has its own comfortable and spacious bathroom. Then the staircase leads us further to the last floor (attic), where there is currently a children's bedroom with two beds. This same space can be repurposed according to the needs of the future owner. The outdoor space, which is equally decorated in the true Istrian spirit with prominent stone details and local plants, is enough space for entertaining friends and family. A covered summer terrace with a larger grill and a dining table, along with an original and functional bread oven, as well as a spacious plot of land next to the house at the back, with a total square footage of 1183m2, will surely help you in this. On which there is a spacious swimming pool with a sunbathing area, an area for rest and relaxation, and a technical room with a storage room. In front of the house there is a small part of the garden, which is large enough to park 4 cars. ADDITIONAL INFORMATION; * The property is sold fully furnished, as can be seen in the pictures, 3D walkthrough and video * Each room is equipped with air conditioning for cooling and heating, while the original Istrian stone fireplace in the living room is additionally used for heating * During the renovation, a completely new installation of electricity, water and drainage, new thermal, hydro and sound insulation was installed * The property is clean, 1/1, without financial burden LOCATION DESCRIPTION; * Distance from the shop 2km * Distance from the first restaurant 2km * Distance from the beach 10km * Distance from the city of Pula 17km * Distance from Vodnjan 8km In the immediate vicinity of the property there are numerous restaurants and taverns that offer distinctive local food and drinks, as well as and numerous walks, bike paths through beautiful nature and old stone settlements. We must not forget the 36km of indented coastline that adorns the Municipality of Marčana, starting from the bay of Raš in the north to the bay of Budava in the south. This entire area has characteristics characteristic of the elements of "red Istria", and the climate is pleasant Mediterranean with plenty of sun. Dear clients, the agency commission is charged in accordance with the General Terms and Conditions. www.dux-nekretnine.hr/opci-uvjeti-poslovanja
ID CODE: 25781
-
View QR Code

-
- Current rating: 0
- Total votes: 0
- Report Listing Cancel Report
- 298 Shows

