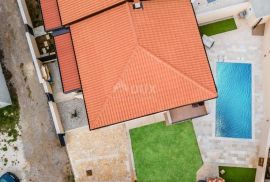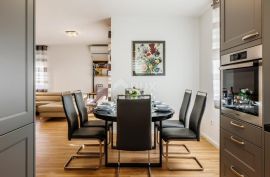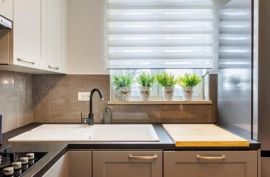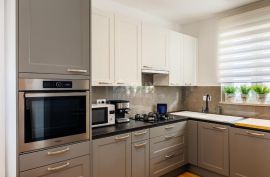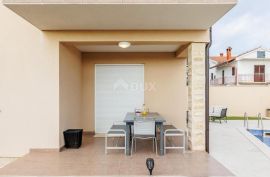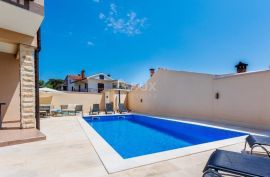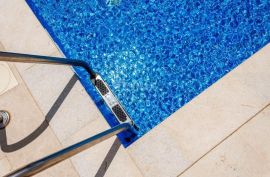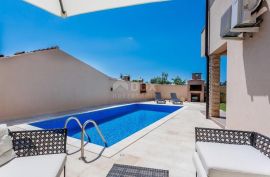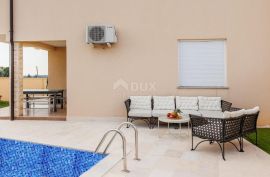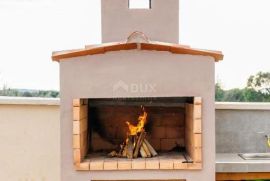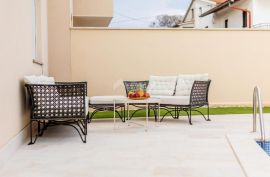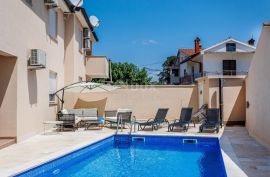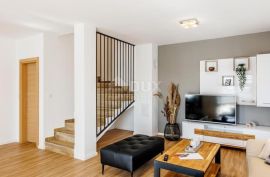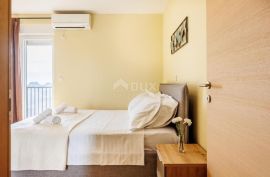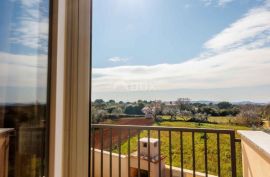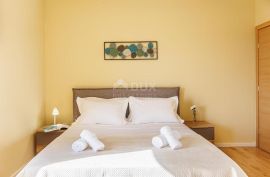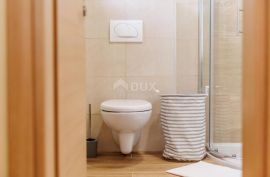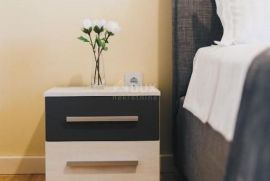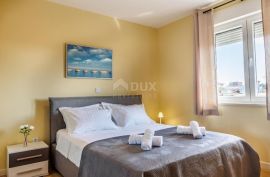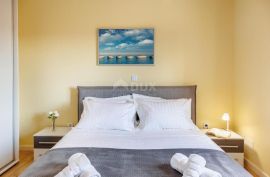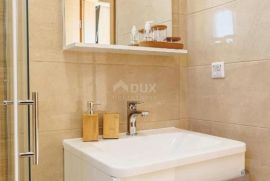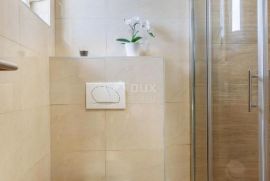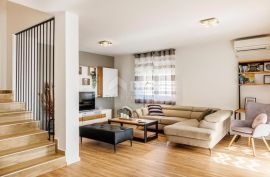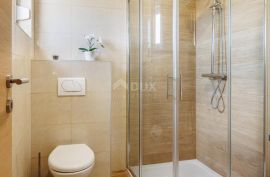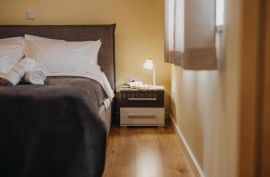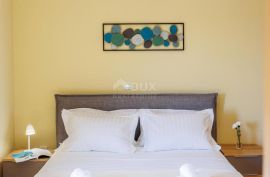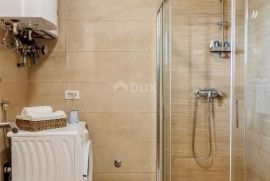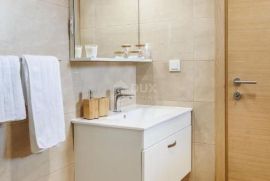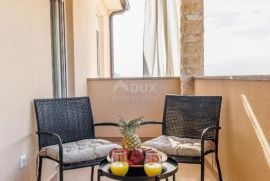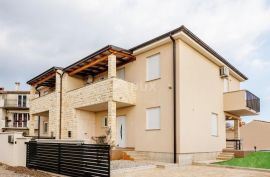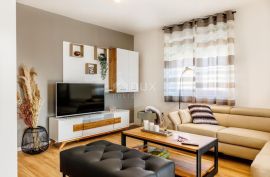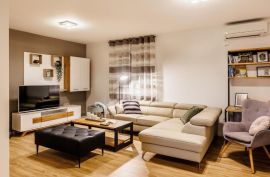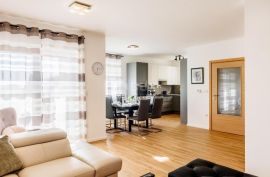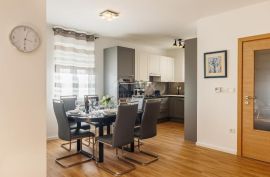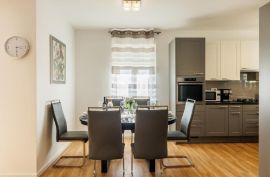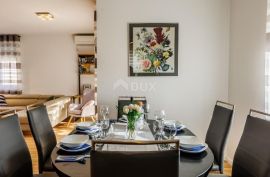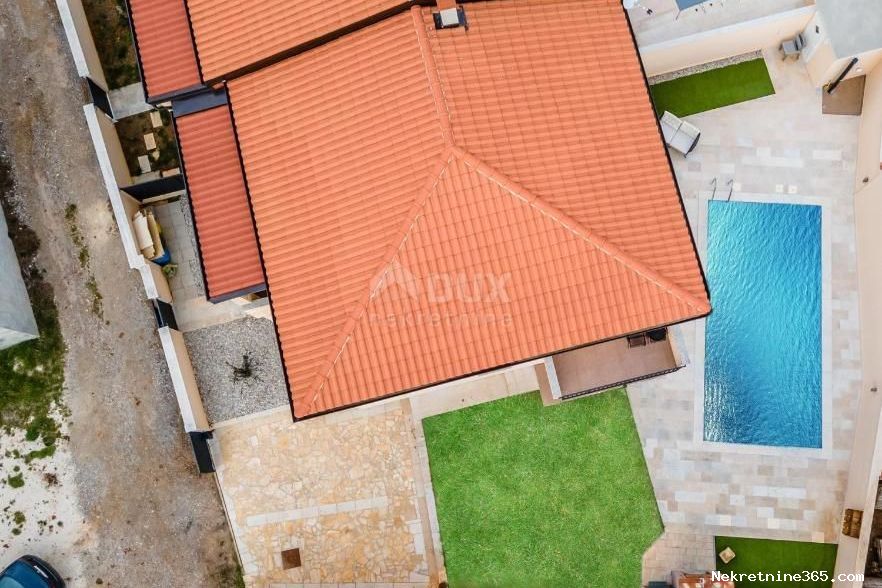
572,000.00 €
- 43180 m²
Property for
Sale
House type
semi-detached
Property area
180 m²
Lot Size
301 m²
Number of Floors
1
Bedrooms
4
Bathrooms
3
Updated
2 months ago
Newbuild
yes
Built
2020
Country
Croatia
State/Region/Province
Istarska županija
City
Vodnjan
City area
Galižana
ZIP code
52215

Building permit
yes
Location permit
yes
Ownership certificate
yes
Energy efficiency
A+
Central heating
yes
Number of parking spaces
3
Description
ISTRIA, GALIŽANA - A quality semi-detached villa located in a quiet location, which perfectly combines a high level of comfort and luxury. This quality family villa is located near the center of Galižana in a quiet and dead-end street without traffic or crowds. It is a villa that perfectly combines luxury and the maximum level of comfort with cleverly designed communication between the interior of the villa and the exterior. Ideal for all those who are looking for a perfect family home, holiday home, and for all those who are looking for an ideal property as an investment in tourism, with a secure return on investment. This villa is located in the immediate vicinity of numerous well-maintained beaches and promenades, as well as all the facilities necessary for a safe and peaceful daily family life. Head with us towards this opportunity, and become the owner of one of the excellent properties on the Istrian peninsula. DESCRIPTION OF THE PROPERTY: It is a villa consisting of a total of 180 m2 of living space, which is divided into two floors, ground floor and first floor. On the ground floor of the villa, we are greeted by a smaller entrance hall with a space for a wardrobe, which then opens to the living area, which is designed according to the "open space" system, and which houses a comfortable and sunny living room. Then, there is a slightly separated dining room ideal for the whole family, as well as a modern kitchen equipped with top-quality appliances. From the living room, as well as from the dining room, there is access to the landscaped garden and swimming pool, as well as the planned outdoor seating area. This entire living area of the villa is enriched with daylight, which creates the feeling of a real family home. On the ground floor of the villa there is additionally the first comfortable bedroom with its own bathroom, as well as a guest toilet. The internal staircase leads to the upper floor of the villa, where there are two additional bedrooms, each of which has its own bathroom. Both bedrooms also have access to a private terrace with a view of the garden and the sea. DESCRIPTION OF THE GARDEN: The villa is located on a plot of 301 m2, when we subtract the space occupied by the villa with all its contents, you have a comfortable 185 m2 of yard at your disposal. The courtyard of the villa is surrounded by a wall, and is decorated in almost the same modern style as the interior of the villa, which ensures simplicity in the maintenance of the garden. By accessing the garden from the cul-de-sac, there are two parking spaces, which future owners have the opportunity to cover. The central part of the yard is still occupied by a 27 m2 swimming pool, and next to the pool there is a covered summer terrace, a spacious sunbathing area, as well as a barbecue, and seating furniture ideal for rest and relaxation with a glass of your favorite wine. The courtyard of the villa is thus an ideal space for entertaining friends and family, as well as being ideal for the carefree and safe entertainment of your youngest family members and pets. ADDITIONAL INFORMATION: * The villa is sold fully furnished, as can be seen in the pictures. * The ownership of the villa is in order, the owner is 1/1, and the villa has all the necessary documentation. * Each room of the villa is air-conditioned with the possibility of heating and cooling the space, while in the living room there is also a chimney with the possibility of installing a pellet or wood stove as an additional heating source. * High-quality PVC joinery was installed, which ensured a better stay in the villa. * There is a high-quality parquet on the floors, in the living room and all bedrooms, while in the other rooms of the villa, high-quality ceramics are installed. * The villa is located at the end of the street, which ensures maximum peace and privacy for future owners. DESCRIPTION OF THE LOCATION: It is a villa located near the center of the Galižana settlement, where all the facilities necessary for a safe and peaceful everyday family life are hidden. In addition to everything mentioned, we must point out that the street in which the villa is located is actually a small dead-end street, without traffic and crowds, which ensures privacy for the owners during their stay in the villa. Numerous shops and other amenities located in the center of Galižane are only 1 km from the villa. Likewise, in the center of the village, in addition to shops, there is also a school, doctors, cafes and restaurants, which makes this place ideal for a year-round stay. The already mentioned numerous beaches, which are located only 5 km from the villa, offer their visitors, in addition to the crystal clear sea, additional facilities, such as: beach bars, restaurants by the sea, promenades and bicycle paths, children's parks, water sports, basketball and volleyball courts on the sand, tennis courts and the like. And what makes this property ideal for private investment in the direction of tourism. Several significant locations and additional facilities, located in the immediate vicinity of the villa: - Vodnjan 4.8km - Fažana 5km - Peroj 8.5km - Pula 8.8km - highway (Istrian epsilon) 3.8km - Pula airport 14.9km - station public transport 500m In short, this is a property worthy of your attention, which offers its future owners numerous possible solutions, including a safe and warm family home. For any additional questions, necessary information or wish to organize a tour of the villa and its location, please feel free to contact us. Dear clients, the agency commission is charged in accordance with the General Business Conditions: ID CODE:
-
View QR Code

-
- Current rating: 0
- Total votes: 0
- Report Listing Cancel Report
- 254 Shows

