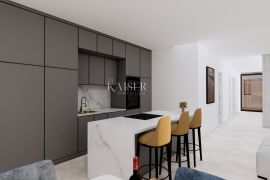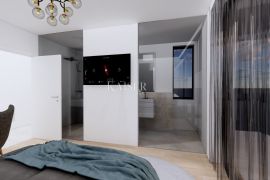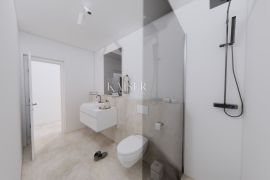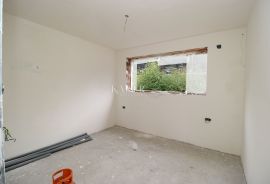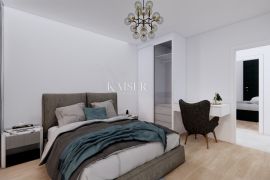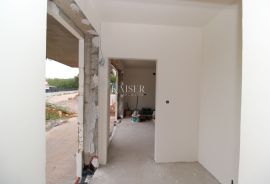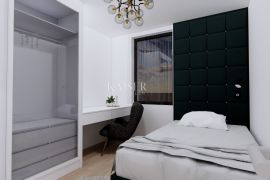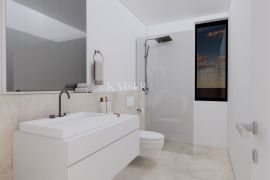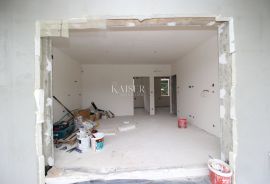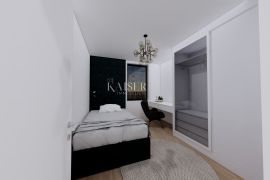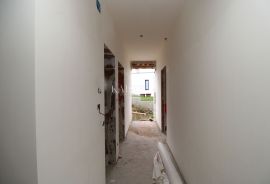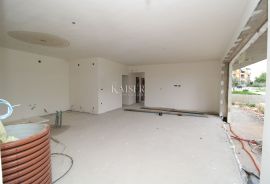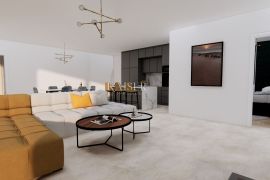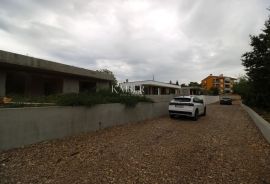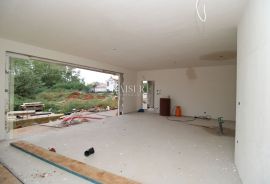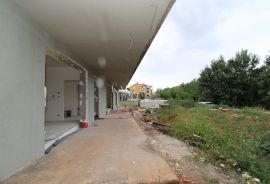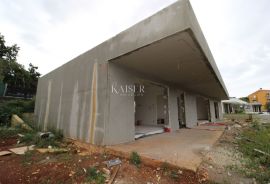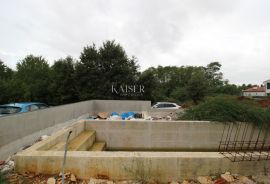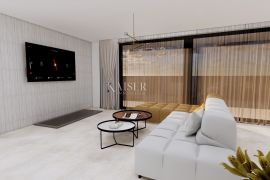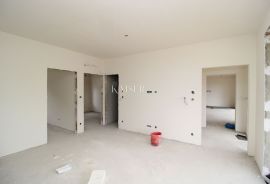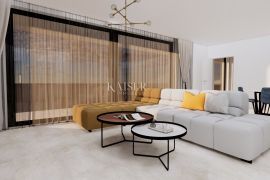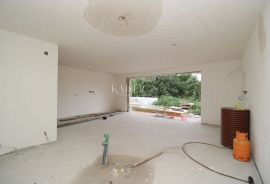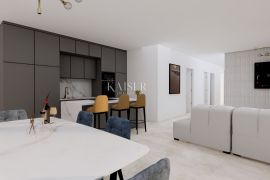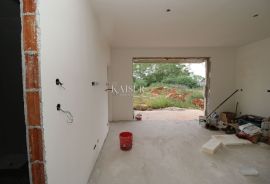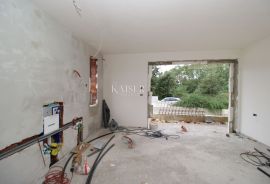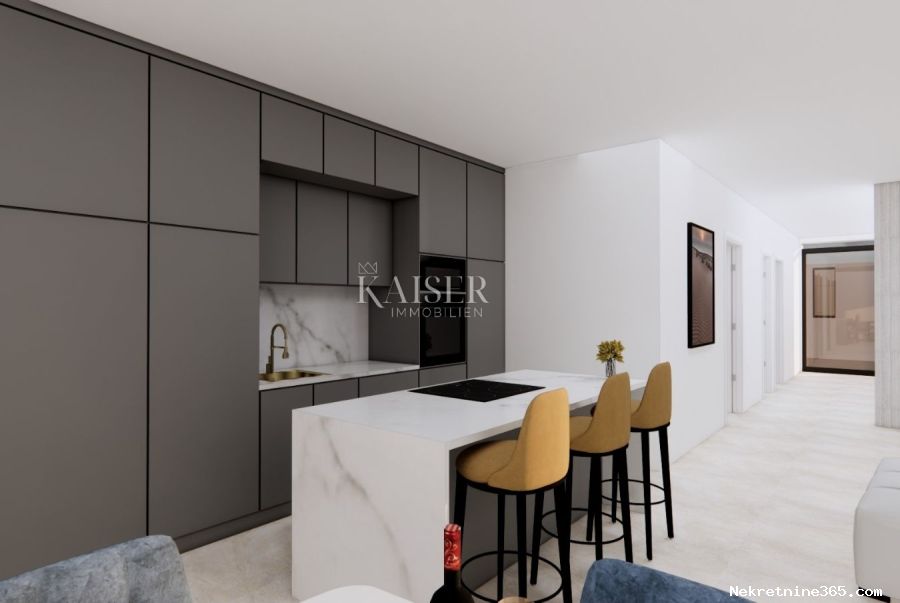
620,000.00 €
- 73197 m²
Property for
Sale
House type
detached
Property area
197 m²
Lot Size
780 m²
Bedrooms
7
Bathrooms
3
Updated
1 month ago
Newbuild
yes
Built
2024
Country
Croatia
State/Region/Province
Istarska županija
City
Labin
City area
Labin
ZIP code
52220

Building permit
yes
Ownership certificate
yes
Energy efficiency
In preparation
Description
Kaiser Immobilien presents the perfect opportunity to buy a new building with a swimming pool and a wine cellar. The property consists of 197 m2 of living space divided into two units. It is located on land with a total square footage of 780 m2. It is designed as two independent apartments. One two-room apartment with a living room and a bathroom consists of 49 m2. The second three-bedroom apartment with a living room and two bathrooms consists of 100 m2 and offers a wine cellar. A covered terrace with a total square footage of 38 m2 extends in front of both apartments. The units are interconnected by an internal corridor. The property is sold on a turnkey basis. The price includes all interior and exterior work except furniture and kitchen. The glass walls will be black, and due to the large number of PVC joinery, the property will be illuminated by sunlight throughout the day. The interior space will be covered with underfloor heating and air conditioning units in every room. The bathrooms will be equipped with all necessary sanitary facilities. The yard will be decorated in a Mediterranean style, a covered paved terrace will lead to the sunbathing area of the pool surrounded by olive trees and plants. The pool offers automatic filling and emptying and is lined with ceramics. There is a view of nature and greenery, while construction is prohibited in front of the villa. The property is located in a complex of three detached villas with private access. The complex is separated from the view and provides a main entrance with access control by plate recognition or remote control. It also has 600m2 of common private road and 290m2 of children's playground or additional parking for guests. The location is great for year-round living. Numerous facilities such as restaurants, cafes, shops, post office and school are only a five-minute walk away, while various shopping centers and the city center are only a five-minute drive away. The first beaches and promenades are ten minutes away by car. For more information, contact an agent. Ana Beović ana@kaiser-immobilien.hr +385 91 618 3332
ID CODE: 112-187
Reference Number
660004
Agency ref id
112-187
Contact phone
+385916183332, +385995677888
-
View QR Code

-
- Current rating: 0
- Total votes: 0
- Report Listing Cancel Report
- 231 Shows

