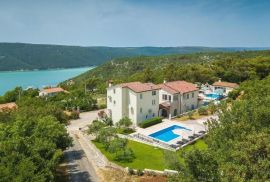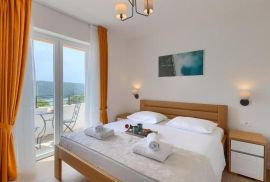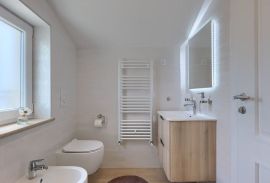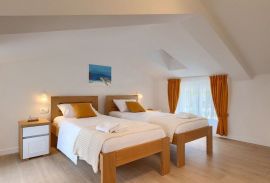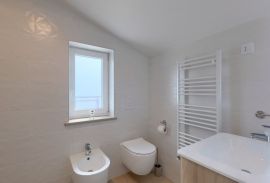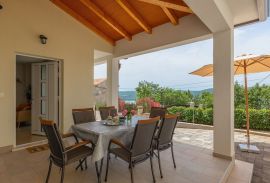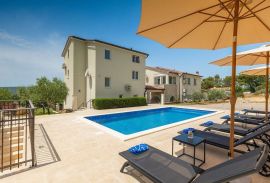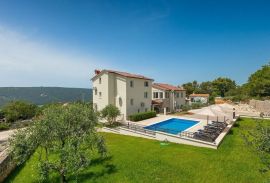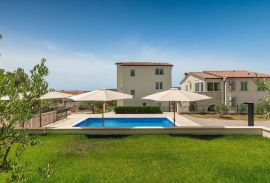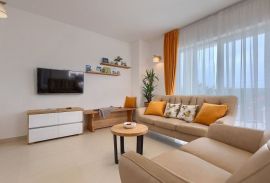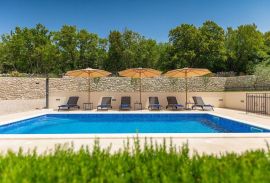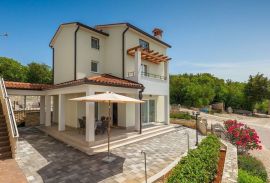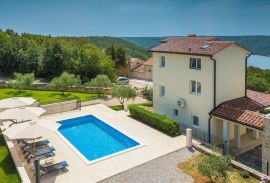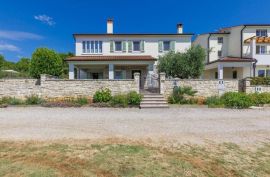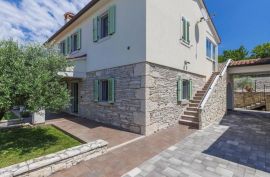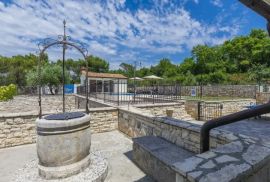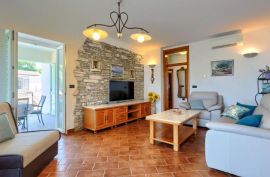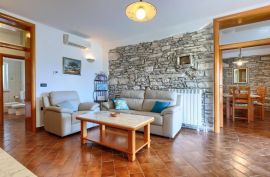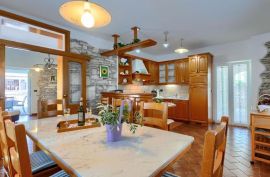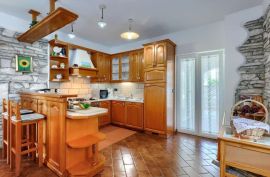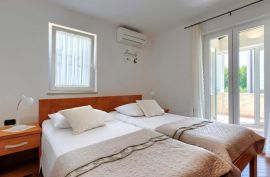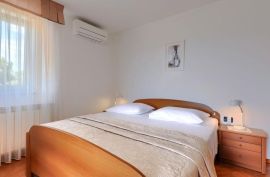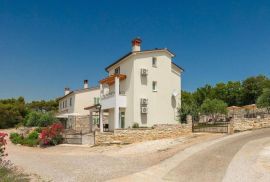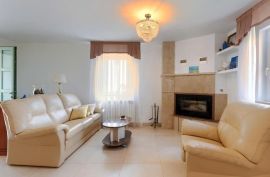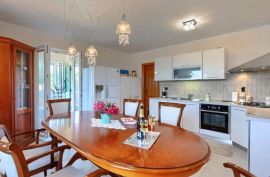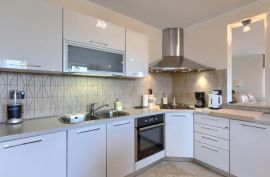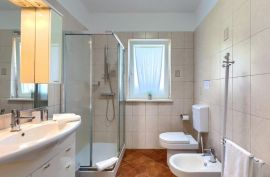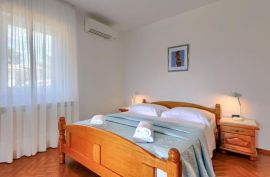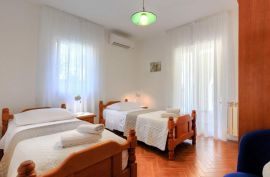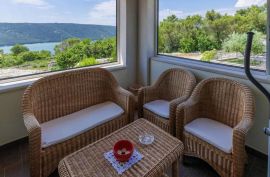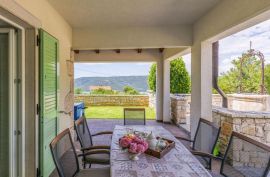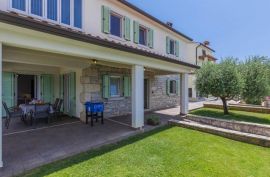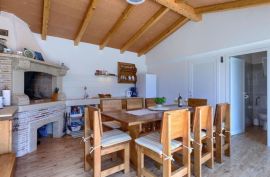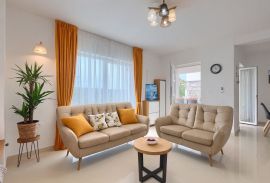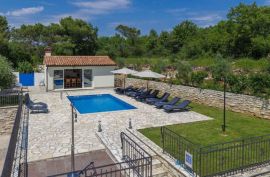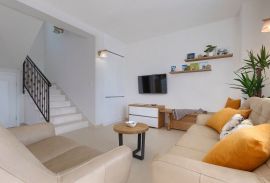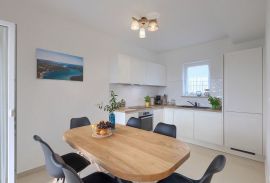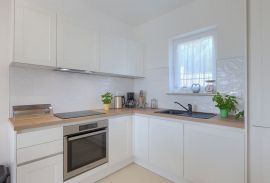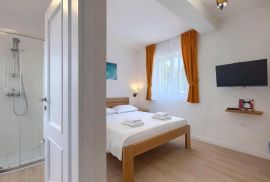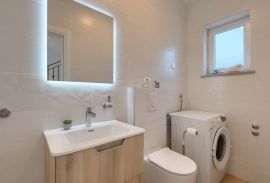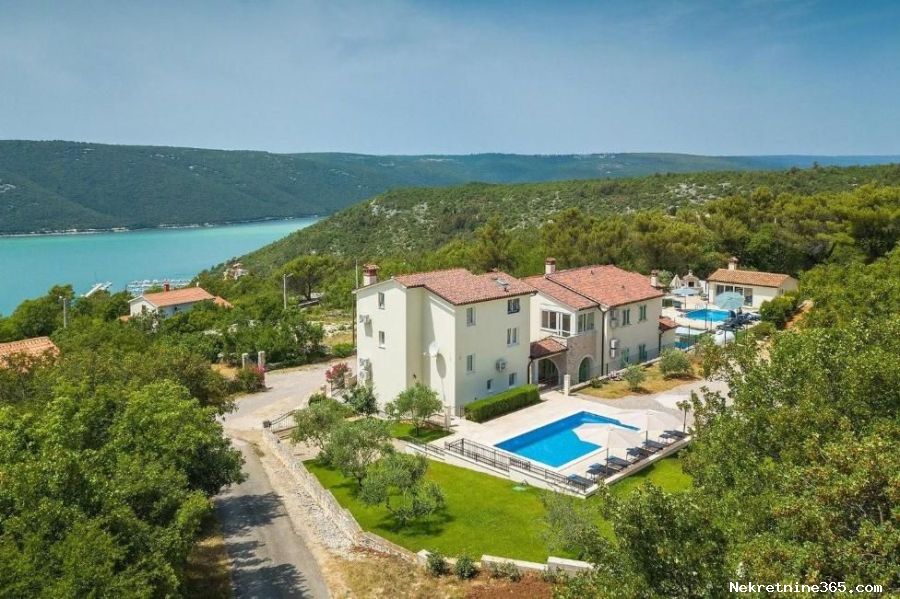
1.00 €
- 106385 m²
Property for
Sale
House type
detached
Property area
385 m²
Lot Size
2167 m²
Bedrooms
10
Bathrooms
6
Updated
6 months ago
Country
Croatia
State/Region/Province
Istarska županija
City
Labin
City area
Labin
ZIP code
52220

Building permit
yes
Ownership certificate
yes
Energy efficiency
In preparation
Central heating
yes
Number of parking spaces
4
Description
Istria, Labin, 2 villas with swimming pools in idyllic surroundings for sale! The town of Labin, located on the east coast of Istria, offers a perfect combination of rich history, enchanting architecture, beautiful nature and crystal clear sea. Walk through the narrow stone streets of the old town center and feel the spirit of the past.
Would you like to wake up in a green environment and enjoy the sun on a terrace overlooking the sea? These villas, located in a quiet location about 10 km south of the city, near the sea, will turn that dream into reality.
Enjoy all the advantages:
Proximity to the sea: Only 900 meters separates you from the beach.
Privacy and luxury: Although sold together, both villas are designed as independent units, ideal for a large family, a group of friends or a quiet vacation away from the crowds. The total living area of 385 m² provides enough space for comfortable living, and the adjoining garden of 2167 m² offers numerous opportunities for leisure and relaxation.
Swimming pools: Each villa has a swimming pool. The pool in Villa 1 is 24 m², and the pool in Villa 2 is 32 m².
Summer kitchen and barbecue: The summer kitchen by the pool in Villa 1 is equipped with everything necessary for preparing meals outdoors, and the barbecue in both villas is perfect for gatherings and barbecue parties.
Terraces with a view of the sea: Enjoy your morning coffee or an evening glass of wine on the spacious terraces with a view. Tidy, well-furnished and equipped: Villas are sold fully furnished and equipped, ready for you to call your home.
Excellent investment: Thanks to excellent occupancy during the season, these villas represent a well-established business that brings profit.
Villa 1:
Villa 1 has a total living area of 263 m² and consists of two flats/apartments: one on the ground floor and one on the first floor.
Each apartment has a kitchen with a dining room, a living room, a bathroom, two bedrooms, a hallway and a covered terrace.
There is a 24 m² swimming pool and a summer kitchen with a storage room and a bathroom on the beautifully landscaped garden.
Each room is air-conditioned with split system air conditioners for heating and cooling, and central heating is installed.
The house also has solar collectors for additional water heating.
Villa 2:
Villa 2 has a total living area of 122 m² and extends through the ground floor, first floor and attic.
Ground floor: kitchen with dining room, living room, bathroom, covered terrace.
Floor: two bedrooms, two bathrooms, hallway, uncovered terrace.
Attic: one bedroom with bathroom.
There is a swimming pool of 32 m² in the beautifully landscaped garden.
Each room is air-conditioned with the help of a split air conditioning system for heating and cooling, and floor heating is installed.
Additional features
Fireplace: Create a romantic atmosphere with a crackling fire in the fireplace. Separate electricity and water meters: Complete control over consumption. Landscaped lawn with irrigation and yard: Enjoy the beautifully landscaped surroundings. Do not miss this unique opportunity to become the owner of this idyllic home!
Contact us for more information and to schedule a viewing appointment.
ID CODE: 1607
-
View QR Code

-
- Current rating: 0
- Total votes: 0
- Report Listing Cancel Report
- 277 Shows

