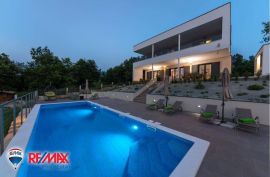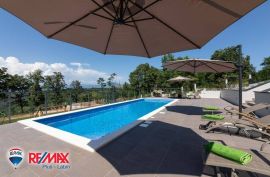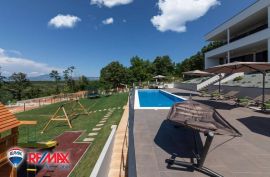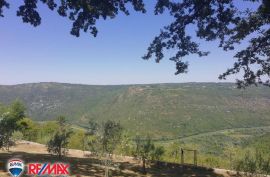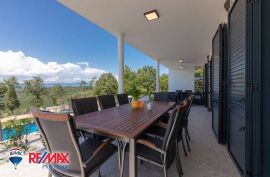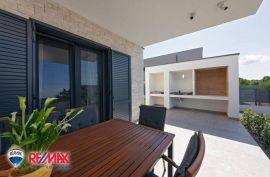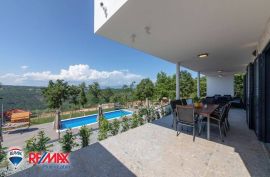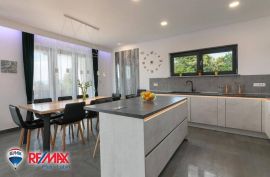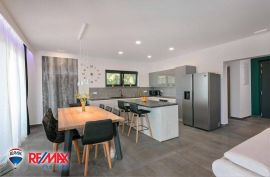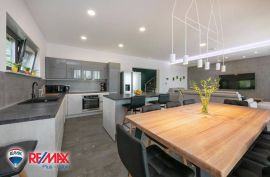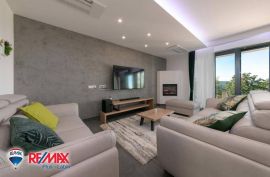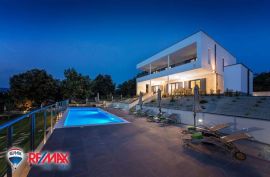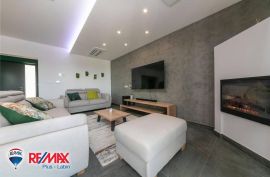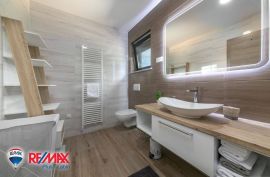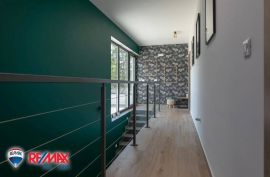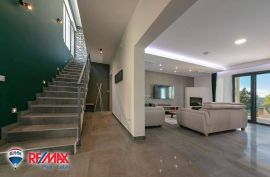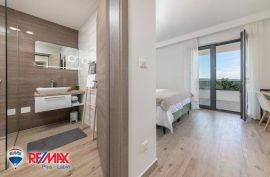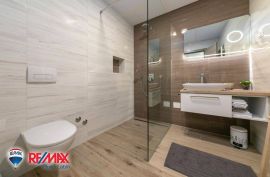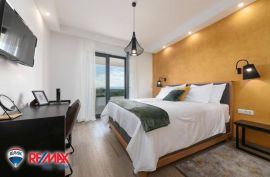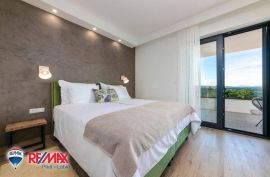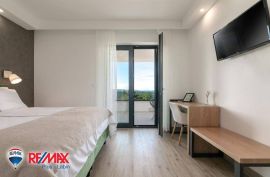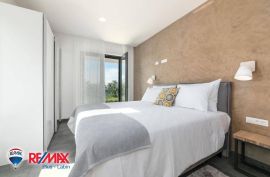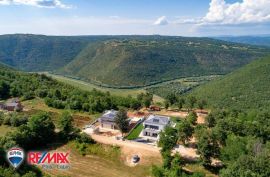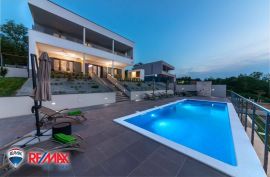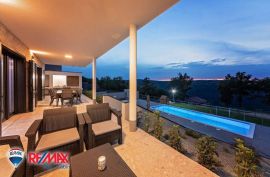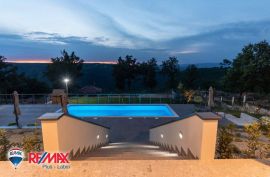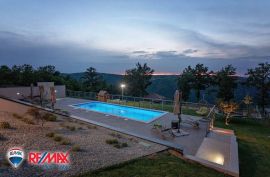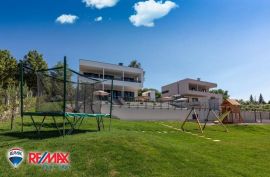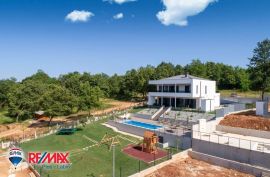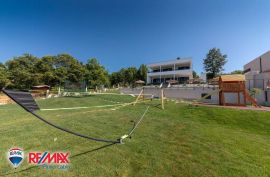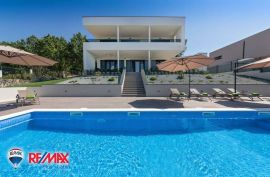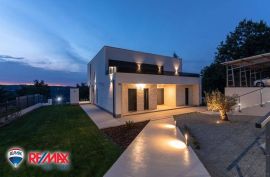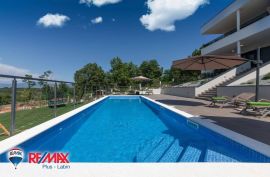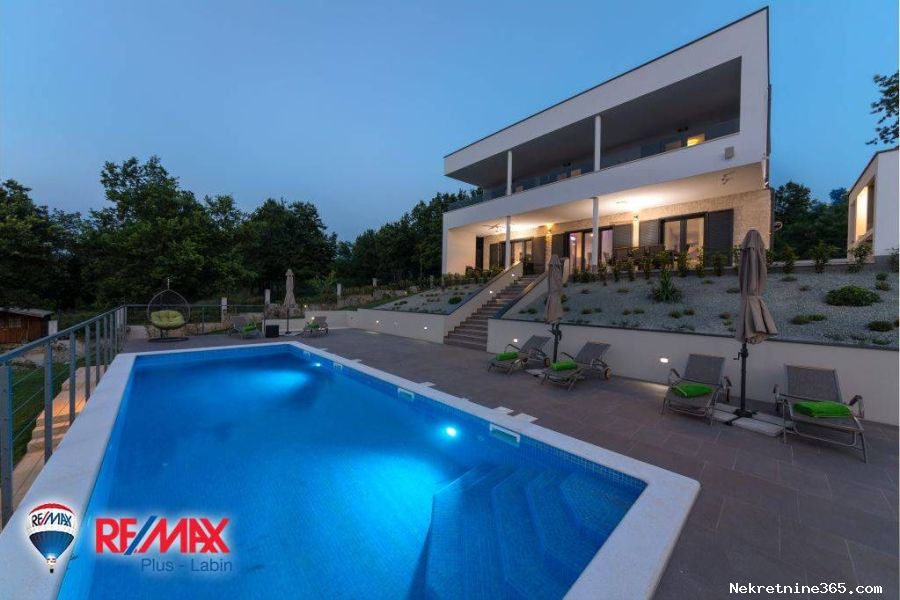
795,000.00 €
- 54243 m²
Property for
Sale
House type
detached
Property area
243 m²
Lot Size
1600 m²
Number of Floors
1
Bedrooms
5
Bathrooms
4
Updated
6 months ago
Newbuild
yes
Built
2019
Country
Croatia
State/Region/Province
Istarska županija
City
Sveta Nedelja
City area
Ružići
ZIP code
52220

Energy efficiency
A+
Number of parking spaces
2
Description
SUPERIOR LOW ENERGY VILLA WITH A VIEW OF A GREEN OASIS OF UNTOUCHED NATURE, HILLS COVERED BY FOREST, Arable Fields, Olive Gardens and Vineyards
This luxury residence, designer-equipped, of the highest construction standard and carefully selected materials belongs to the top of the offer of such facilities.
The garden of 1,600 m2 is completely surrounded by a cascading wall (on which the Betafence fence is placed) which ensures freedom and privacy.
It is completely horticulturally landscaped, with a manicured lawn, the area is enriched with Mediterranean plants, a few old olive trees, and numerous fruit trees, everything is automatically irrigated. In the central part there is a heated pool of 35 m2 with a built-in modern lighting system and a system of counter-current swimming and hydromassage, surrounded by a spacious sun deck. Below the pool there is a children's playground, a badminton and volleyball court, as well as a carefully maintained park for walking and relaxing.
At the entrance to the property there is a covered and fenced parking lot with direct access to the front door via a descending ramp or staircase. The sliding door opens with a remote control, and a pedestrian door has been installed, next to which an intercom with a camera is placed.
The newly built modern luxury villa of contemporary architecture and modern design is a kind of modern lifestyle in a natural environment. The interior is decorated with a lot of love, carefully combining natural earth tones with sophisticated white and gray shades.
-Great attention is paid to thermal, sound and hydro insulation using top solutions and insulation materials so that energy consumption is reduced to a minimum (mainly by Sika)
- The roof is a combination of a flat and sloping roof on four levels. Viessman solar collectors are installed on the roof to prepare hot water using solar energy, while rainwater collected in an underground cistern with a capacity of 80 m3 is used to irrigate the yard.
-Heating and cooling is solved by an excellent system manufactured by Mitshubishi (hotel effect through ducts and aluminum grilles) and a beautiful decorative fireplace.
-Exterior carpentry is equipped with MACO Multimatic fittings by the German manufacturer Gealan, all windows are fitted with roller shutters that are raised by electric motors, all openings are sealed with "Outdoor membrane" strips, all openings are fitted with mosquito nets
-The entrance door is SCHUCO with three-layer glass.
- Fences on the terraces are made of laminated, tempered and tinted glass.
It is illuminated and together with the garden provides a unique night visual experience.
The villa has an area of 243 m2 The central part is on the ground floor, living room - spacious living room, dining room and kitchen, one bedroom with private bathroom, technical room, toilet, play area and entertainment. The living area is continued by a spacious covered terrace and lounge area, below the area with barbecue. A staircase leads to the first floor where three bedrooms are located, each with its own bathroom. Rooms open onto a spacious terrace overlooking the surrounding vineyards and greenery. At the back there is another large terrace to which the complete installation for the planned installation of sauna and air conditioning for the gym and / or playroom.
Everything is equipped with the most modern appliances and devices, and furniture made largely to order from the original Slavonian oak. Each room has SAT-TV, safe and work space, and the house is equipped with an alarm. On the facade of the building, 6 surveillance cameras have been installed that cover almost the entire area of the yard, and an anti-burglary alarm system with sensors has been installed in all rooms.
The value of housing in this property is not expressed in square meters, but by the unique feeling and offer it provides.
Extremely quiet location surrounded by green areas is an oasis of peace near the city and is an excellent investment for those who want a higher level of housing and enjoyment of modern technologies, materials and comfort.
The villa is categorized to accommodate 10 people, it could bring the owner a good income and return the investment, its attractiveness and location will certainly not leave anyone indifferent.
The sea and beaches are 10-12 km away, the nearest shop and restaurant 1 km, Pula airport 45 km, tennis and diving center 12 km.
There is a possibility of buying an adjacent plot.
ID CODE: 300291006-183
-
View QR Code

-
- Current rating: 0
- Total votes: 0
- Report Listing Cancel Report
- 356 Shows

