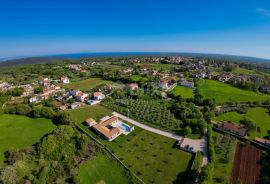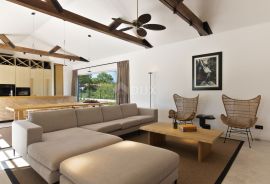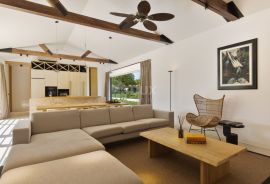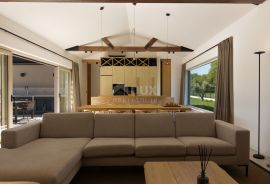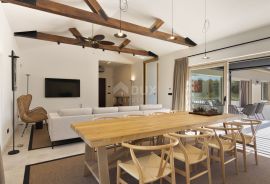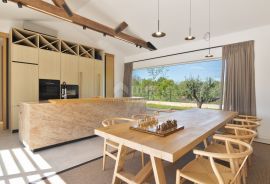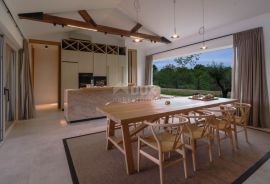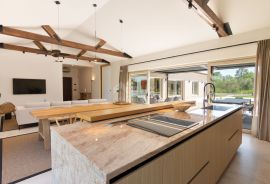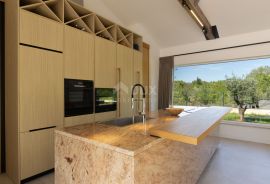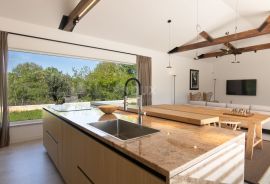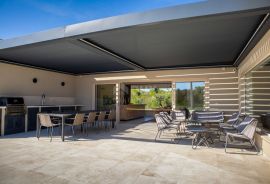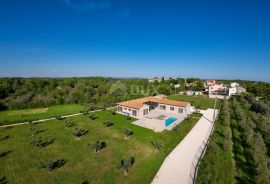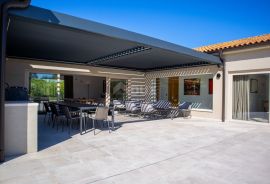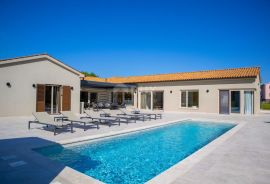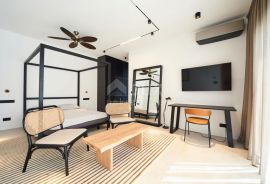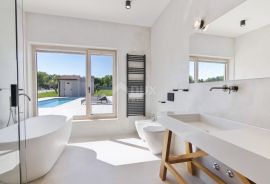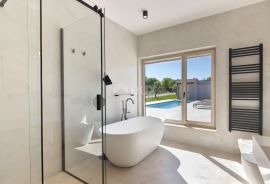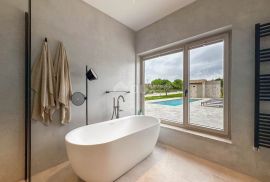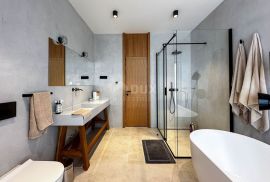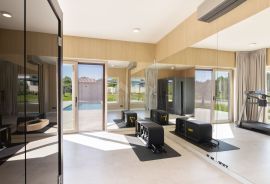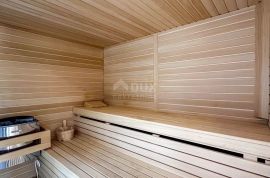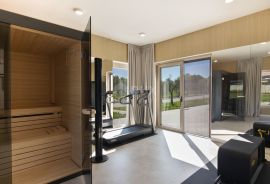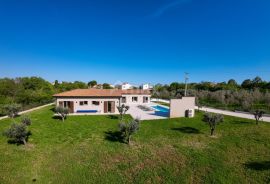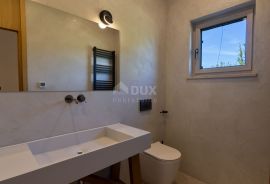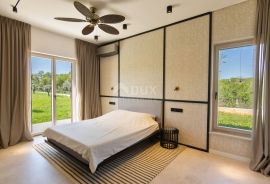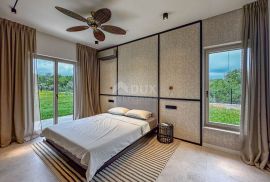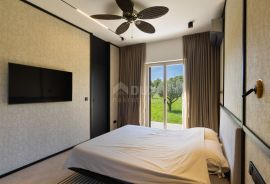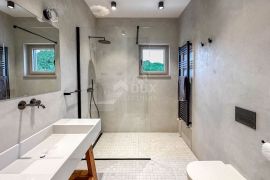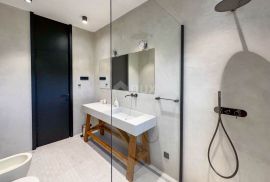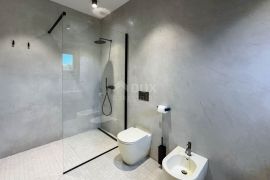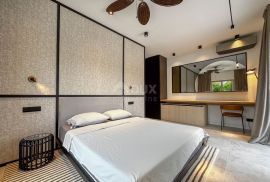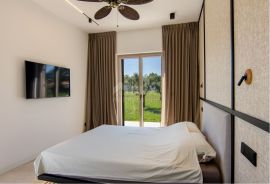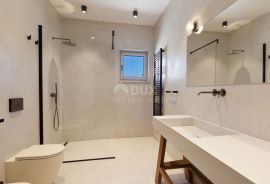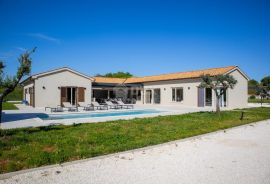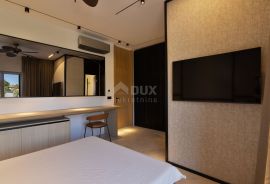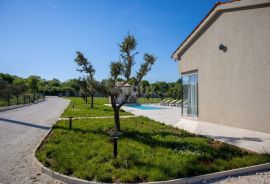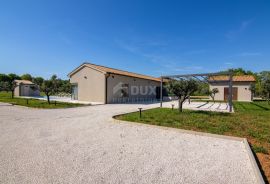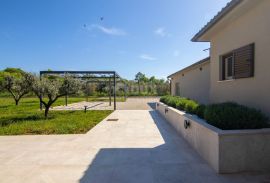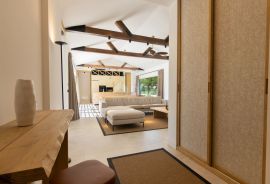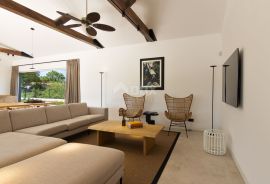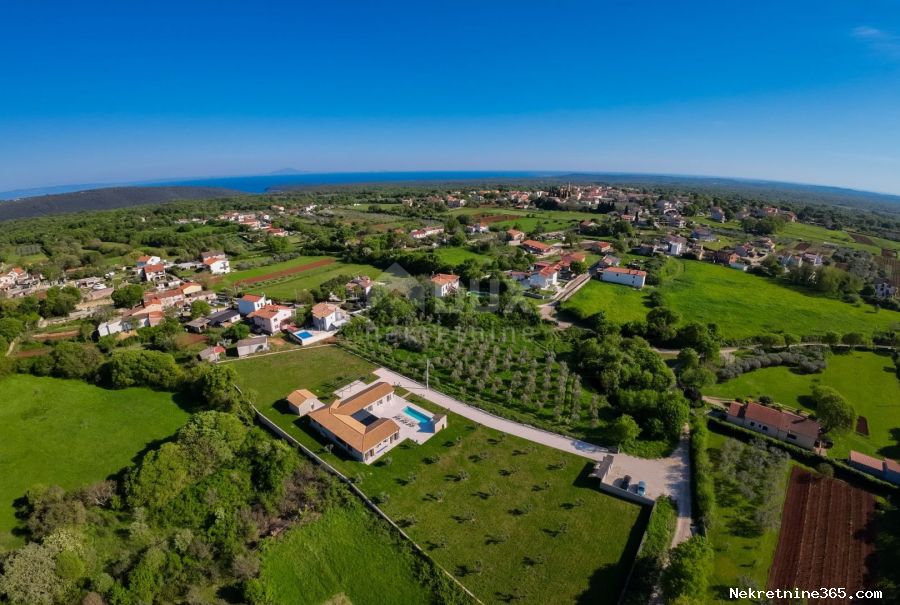
1,650,000.00 €
- 54280 m²
Property for
Sale
House type
detached
Property area
280 m²
Lot Size
5764 m²
Bedrooms
5
Bathrooms
4
Updated
1 week ago
Newbuild
yes
Built
2022
Country
Croatia
State/Region/Province
Istarska županija
City
Ližnjan
City area
Valtura
ZIP code
52204

Building permit
yes
Location permit
yes
Ownership certificate
yes
Energy efficiency
A+
Central heating
yes
Number of parking spaces
7
Covered parking space
yes
Description
ISTRIA, LIŽNJAN, VALTURA - Only 7 km from the sea and natural beaches is this luxurious modern and slightly isolated single-storey villa.
We proudly present this private villa, located in a slightly isolated location close to beautiful natural beaches and crystal clear sea. What sets this villa apart from all the others is its isolated location, which offers maximum privacy and peace to its future owners. It is a rare opportunity on our market precisely because it is a high-quality property built exclusively for the needs of the owner, which has always been used exclusively for private needs without tourist rental. It was built according to the highest construction standards with the highest quality materials and equipment. The architecture of the house is in line with today's construction trends and gives the property a special character. We must point out that the villa is surrounded by a large number of beautiful olive trees located on a decorated and private garden of a total of 5764 m2, and as there are agricultural lands around the villa, privacy and peace are ensured due to the impossibility of further construction at this location. Dive with us into this unique villa, worth every bit of your attention! DESCRIPTION OF THE PROPERTY; It is a quality one-story house consisting of a total of 280m2 of net living space. Every square meter of this villa has been used to the maximum with the goal of a high level of comfort and practicality. Thus, right at the entrance to the villa, we are greeted by the lobby of the villa with a space for a wardrobe, which then leads us to the living room, designed as an open space without partition walls. Here you can have fun and socialize with your family and friends in a comfortable and spacious living room, followed by a larger and more spacious dining room sufficient for the whole family, and a modern and fully equipped high-luxury kitchen with high-end technology from one of the most respected manufacturers on the market. Next to the kitchen, there is a large storage room ideal for various household maintenance items. What makes staying in this area of the villa special are the high ceilings and prominent wooden roof beams that create a special atmosphere, and are also an interesting detail of the design solution. We must not ignore the beautiful glass surfaces that adorn the interior of the villa, through which a handful of daylight penetrates into the space, with which the owner wanted to achieve a sense of mutual connection and harmony between the exterior and interior of the villa. Thus, one of the special details is a larger fixed glass wall that is located next to the kitchen with a direct view of the illuminated olive tree, part of the garden and the greenery that surrounds the entire property. In addition, through larger glass sliding walls with a diameter of 2.40 m in height and 6 m in width, there is a direct view and access to the covered summer terrace, garden and swimming pool. A guest toilet and a small storage room are also located in the mentioned lobby of the villa. The villa consists of a total of 4 comfortable bedrooms, each with its own bathroom, while one of them is the largest master bedroom with access to a private SPA area with a Finnish sauna and a gym, and as a special detail are the glass walls through which the view extends and private access to the garden and pool. The already mentioned covered summer terrace with access from the living area of the villa, consists of a seating area, as well as a professional summer kitchen. A special detail of this terrace is the fixed electric cover of the terrace with movable wings, which can be opened or closed at will with the remote control. For the interior of the villa, we must highlight the high-quality furniture signed by the manufacturer and designer, which was carefully selected by the owner, and which was custom-made exclusively for this villa, which definitely adds to the feeling of luxury, maximum comfort and authenticity. Every piece of furniture is made of top quality material. GARDEN: The villa is located on a spacious and fully fenced garden of 5764m2, of regular shape, and every piece of the garden has been cleverly used to ensure a high level of privacy and peace. Thus, by entering the villa's garden through an electric movable gate, private car access to the villa extends all the way to the dedicated parking space for several cars. You don't have to worry about your tin pets because the parking is covered, and the garage space can be upgraded. Next to the rows of olive trees, the central part next to the villa is occupied by a 10mX4m heated swimming pool, next to which there is a sunbathing area and the already mentioned covered summer terrace with a summer kitchen and an electro-movable pergola that covers its 45 m2. In order to ensure maximum comfort and simplify the care of the large garden, an automatic irrigation system was installed. A special atmosphere is created during the night hours with numerous smart and interesting solutions for lighting the garden and the exterior of the villa. This villa with all its contents and a comfortable yard, as well as a smartly organized interior space, is one of the rare properties on our market, which leaves enough space for you as future owners for further personalization and adaptation. ADDITIONAL INFORMATION; * The villa is equipped with underfloor heating in all rooms, it also has a heat pump for water, air conditioners in every room. * High-quality aluminum/PVC carpentry was installed, as well as high-quality facade insulation, which ensured a high level of the villa's energy efficiency rating (A+) * Video surveillance with a motion sensor system and an alarm system were also installed. * In fact, it is a semi-smart villa, which means that almost all functions of the pool and water heating, as well as cooling and heating of the living space of the villa, can be controlled via a smart mobile application from anywhere in the world. * The villa is sold fully furnished with all quality furniture from renowned manufacturers with the designer's signature. * The ownership of the villa is in order. In short, it is a villa of a special character, of the highest level of quality, which we are sure will enchant you at first glance. For any additional questions, necessary information or wish to organize an appointment to view the villa, please feel free to contact us.
Dear clients, the agency commission is charged in accordance with the General Business Conditions: www.dux-nekretnine.hr/opci-uvjeti-poslovanja
ID CODE: 33350
-
View QR Code

-
- Current rating: 0
- Total votes: 0
- Report Listing Cancel Report
- 213 Shows

