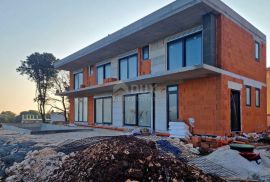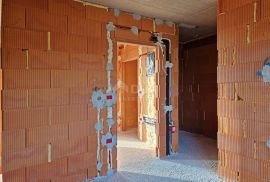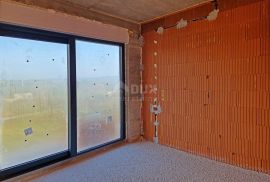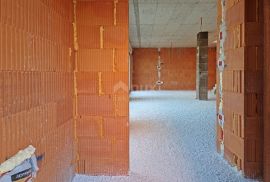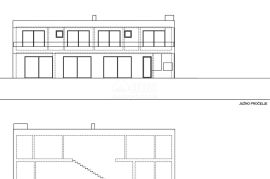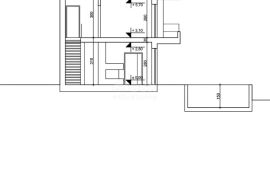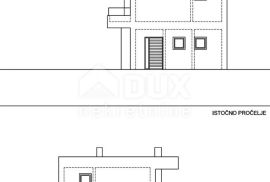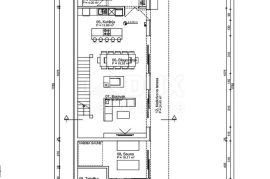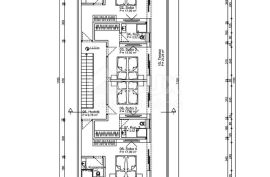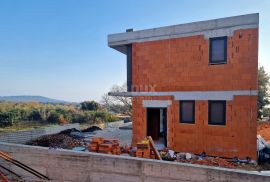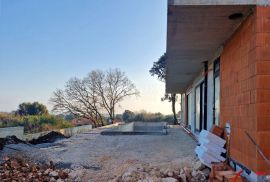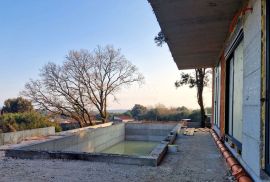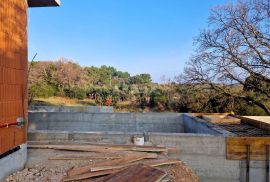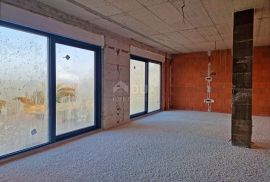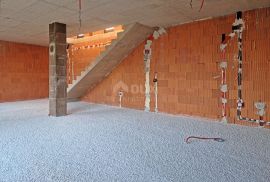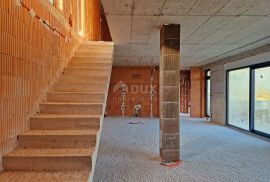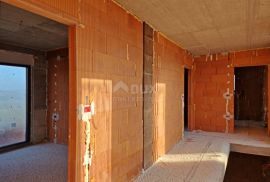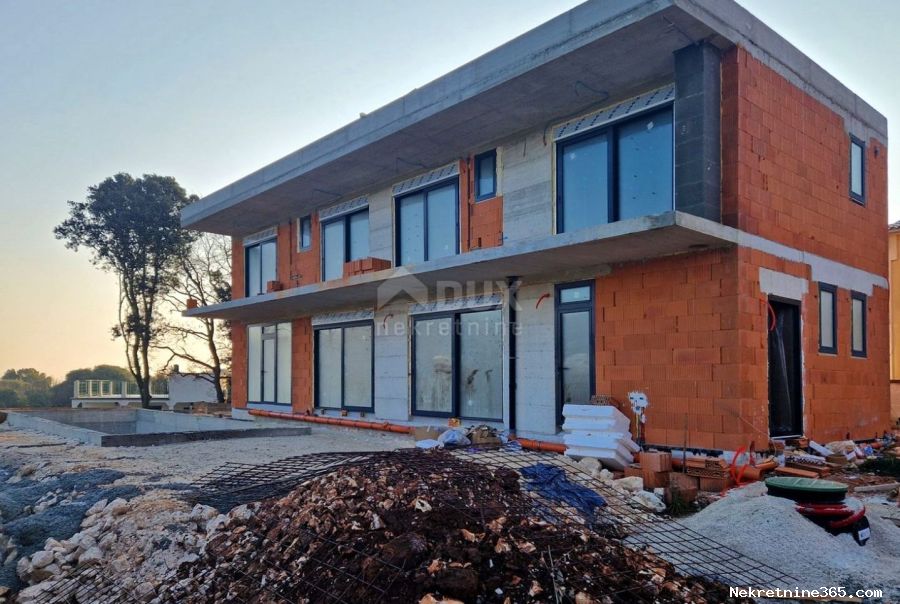
1.00 €
- 65227 m²
Property for
Sale
House type
detached
Property area
227 m²
Lot Size
525 m²
Bedrooms
6
Bathrooms
5
Updated
1 month ago
Newbuild
yes
Built
2024
Country
Croatia
State/Region/Province
Istarska županija
City
Ližnjan
City area
Ližnjan
ZIP code
52204

Building permit
yes
Ownership certificate
yes
Energy efficiency
In preparation
Number of parking spaces
2
Description
ISTRIA, LIŽNJAN - A spacious new building of modern design
In the very south of Istria, on a hill always bathed in the sun and caressed by the fresh wind, is located the picturesque Ližnjan, which calmly observes the clear blue sea and the Kvarner islands. Its history is truly fascinating, as told by the sites of a settlement over 7,000 years old, the remains of Roman villas, pieces of amphorae and old sunken ships that are still found in its seabed, old lighthouses that still show the way to sea travelers today, the picturesque port reveals that its the inhabitants are engaged in fishing even today, as they were thousands of years ago. The coast of Ližnjan has as many as 28 kilometers of truly beautiful and untouched beaches where it is still possible to find a lonely piece of beautiful coast where the only company is the sound of waves and the song of crickets. The municipality of Ližnjan is an oasis of untouched nature and traditional Mediterranean lifestyle, thanks to its natural beauty, hidden beaches and coves, fertile soil, fishing and above all, the people who live there. In Ližnjan, on the edge of the village, a spacious new building with a modern design is for sale. The property is characterized by a convenient location, quality of construction and modern design, which is characterized by a regular geometric form and regular lines in the space, as well as an interior with a compact floor plan and airy space. The house is designed as one residential unit that extends over two floors; ground floor and first floor. The ground floor consists of an open concept space that unites the living room, dining room and kitchen with access to a covered terrace. The floor plan is complemented by a wellness area with a sauna and a bathroom, a laundry room, a guest toilet, a storage room and a technical room. The floor consists of four bedrooms with their own bathrooms and exits to the terrace with a view of the sea and the surrounding area. The yard is horticulturally and environmentally decorated, completely fenced and contains a swimming pool with a sunbathing area and parking spaces. This new building in an attractive location is an ideal opportunity for a peaceful family life as well as an investment for the purpose of tourist rental. Dear clients, the agency commission is charged in accordance with the General Business Conditions: www.dux-nekretnine.hr/opci-uvjeti-poslovanja
ID CODE: 27200
-
View QR Code

-
- Current rating: 0
- Total votes: 0
- Report Listing Cancel Report
- 214 Shows

