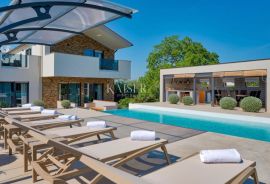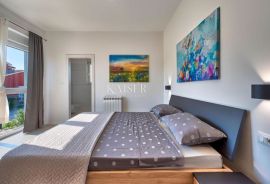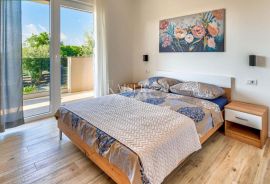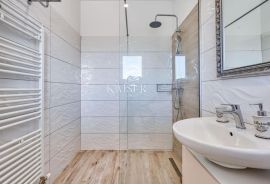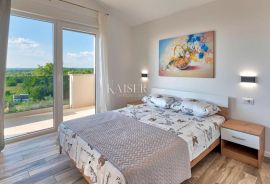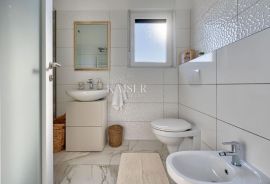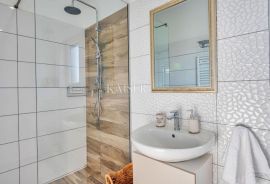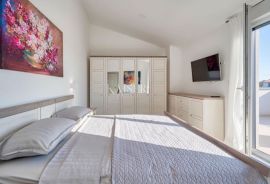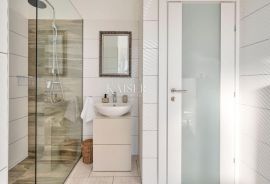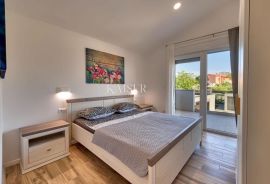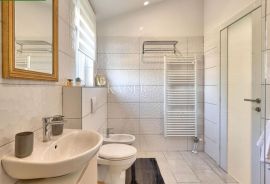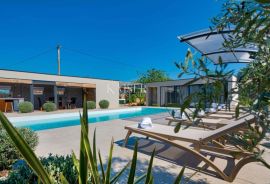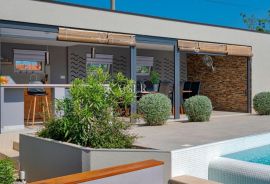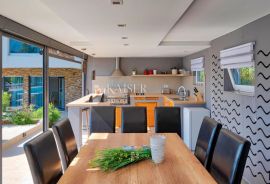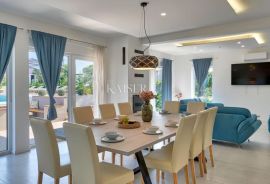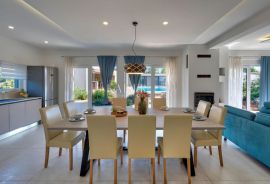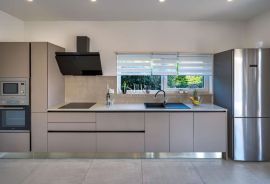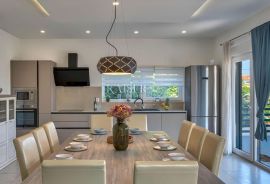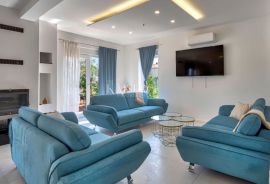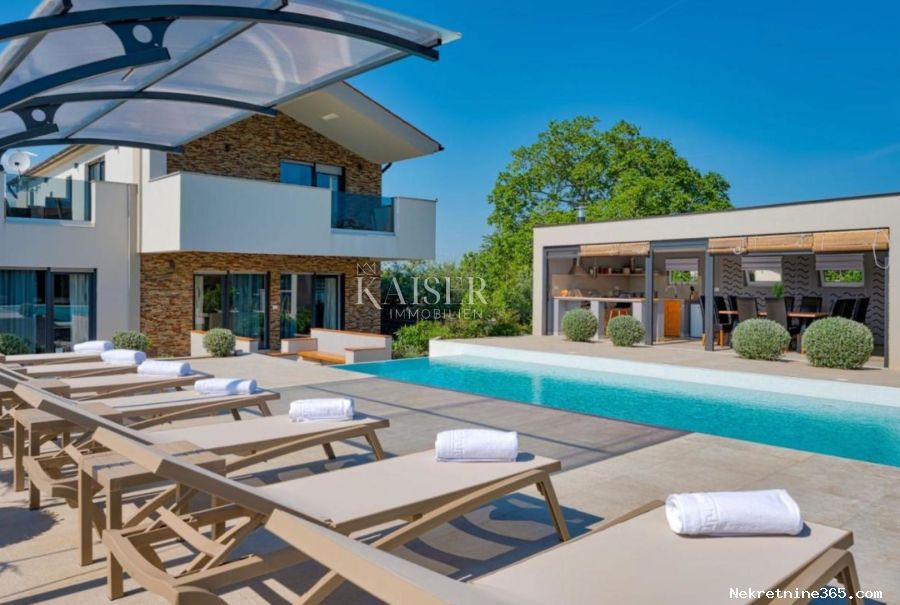
1,040,000.00 €
- 96380 m²
Property for
Sale
House type
detached
Property area
380 m²
Lot Size
1100 m²
Number of Floors
1
Bedrooms
9
Bathrooms
6
Updated
1 month ago
Newbuild
yes
Built
2022
Last renovation
2023
Country
Croatia
State/Region/Province
Istarska županija
City
Marčana
City area
Marčana
ZIP code
52206

Building permit
yes
Location permit
yes
Ownership certificate
yes
Energy efficiency
A+
Central heating
yes
Number of parking spaces
5
Covered parking space
yes
Description
Kaiser Immobilien presents an imposing villa not far from the sea. The luxurious villa covers a sumptuous 380m2 of living space and an astonishing 1100m2 of garden. It consists of a ground floor and a first floor, as well as two auxiliary buildings, a garden house, a swimming pool and a garden. Beautiful coves and hidden beaches are only a few minutes' drive away, while the city's facilities are a ten-minute drive away. This unique villa is located not far from the sea, in the middle of untouched nature. With its luxurious fenced garden, it ensures peace and intimacy. The parking lot can accommodate five cars and is covered. There is also a garden house next to it, which in nature serves as a storage room. The illuminated path will lead you to the main entrance to the villa and to the swimming pool. The front of the villa is entirely intended for spending moments in nature and being in the fresh air. An overflowing pool of amazing dimensions perfectly unites the villa with the auxiliary facilities and the sunbathing area. One of the auxiliary buildings serves as a summer kitchen with a dining room, and its bar unites the interior space with the exterior. Also within it is the engine room of the swimming pool. The other auxiliary facility was converted into a toilet and an outdoor shower, so that socializing could also take place outside the villa. The rest of the building was converted into an apartment for staff with a bathroom and a room with air conditioning and TV. The villa on its spacious ground floor separates the dining room and kitchen from the pool with glass walls. Due to its position, the open space offers plenty of natural light throughout the year. Designer furniture and pleasant colors spread through the living room to the rest of the villa. The ground floor also offers two bedrooms with attached bathrooms and terraces and a toilet. Built-in wardrobes are integrated into the staircase and extend the space with their size. There are three bedrooms with attached bathrooms and terraces and a laundry room on the first floor. Each bathroom is unique, the design of tiles and sanitary ware is combined with the corresponding bedroom and its furniture. The bedrooms, with their spaciousness and natural lighting, give a feeling of luxury and cleanliness. The adjoining terraces are large in square footage and offer plenty of space for socializing during summer nights. Due to the excellent positioning of the house and the roof, all terraces offer shade throughout the day. The terrace wall is combined with glass walls so that you can enjoy the view of your home. The villa is fully equipped with high-quality content such as an automatic swimming pool, solar panels, hot air furnace, central heating, air conditioning and ventilation system, etc. For more information, contact the agent.
ID CODE: 112-014
Reference Number
648496
Agency ref id
112-014
Contact phone
+385916183332, +385995677888
-
View QR Code

-
- Current rating: 0
- Total votes: 0
- Report Listing Cancel Report
- 156 Shows

