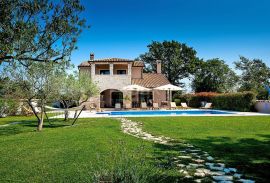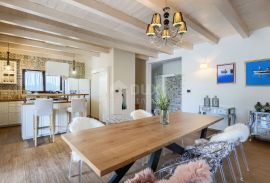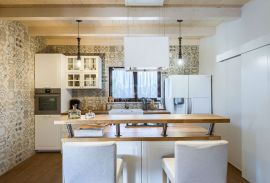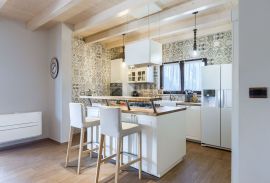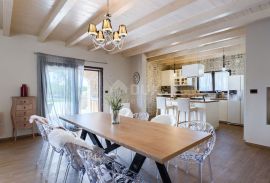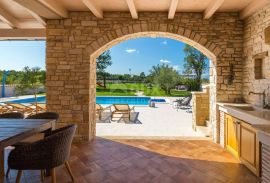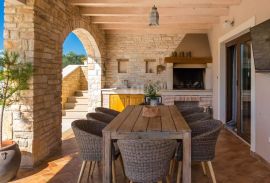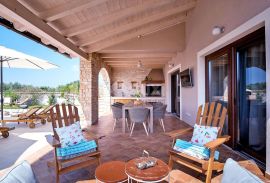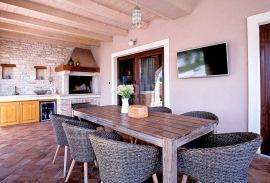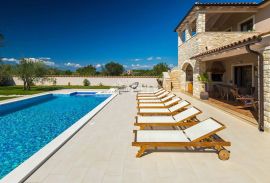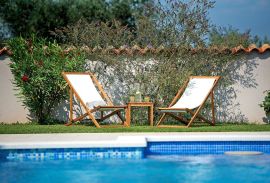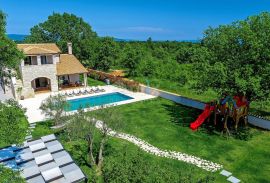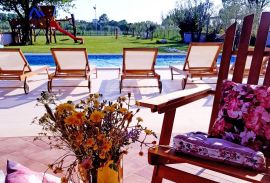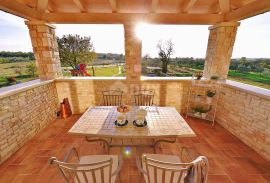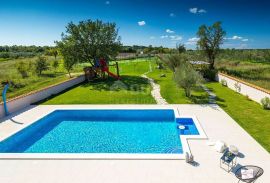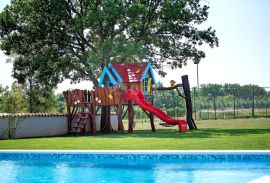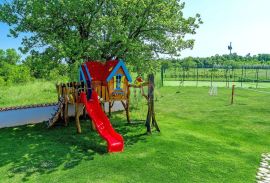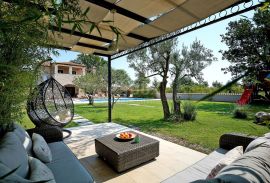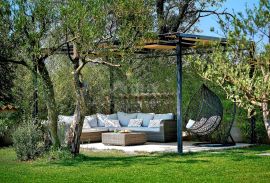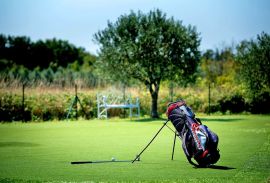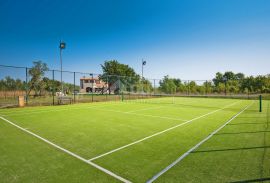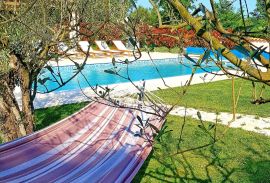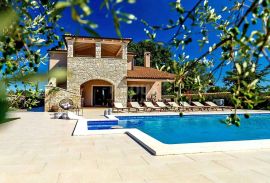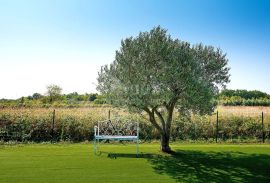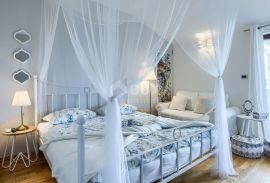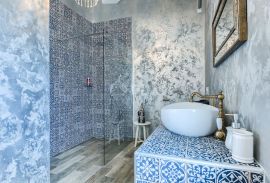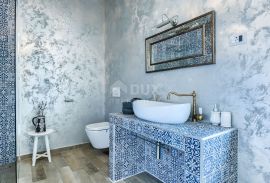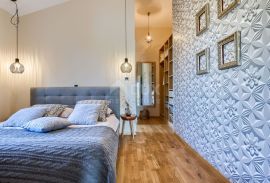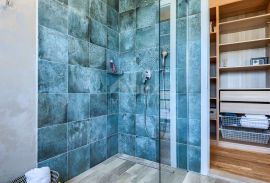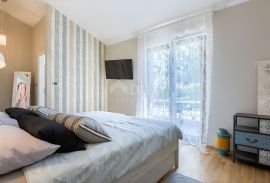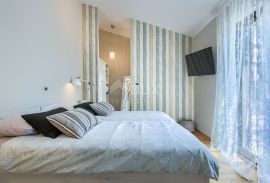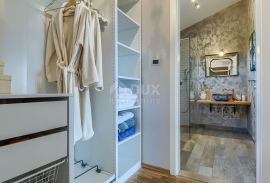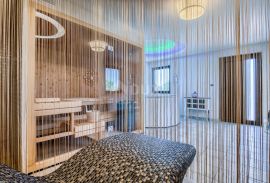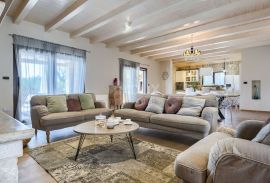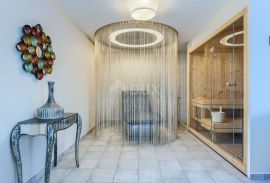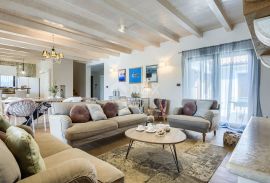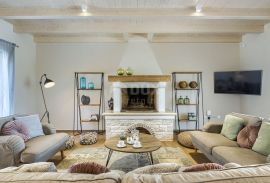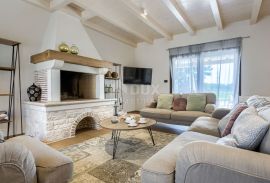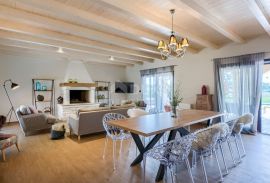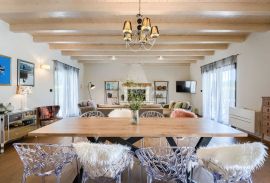
1.00 €
- 55280 m²
Property for
Sale
House type
detached
Property area
280 m²
Lot Size
2800 m²
Number of Floors
2
Bedrooms
5
Bathrooms
5
Updated
Jul 22, 2024
Built
2016
Country
Croatia
State/Region/Province
Istarska županija
City
Marčana
City area
Mali Vareški
ZIP code
52206

Building permit
yes
Location permit
yes
Ownership certificate
yes
Energy efficiency
A+
Central heating
yes
Number of parking spaces
3
Description
ISTRIA, MARČANA - A unique modern Istrian villa
The municipality of Marčana is located in the territory of the Istrian County in the southeastern part of the Istrian peninsula, bordering the cities of Vodnjan and Pula and the municipalities of Barban, Svetvinčenat and Ližnjan. Across the bay of Raš, the Municipality of Marčana borders with the Municipality of Raša in Labinština. This unique modern Istrian villa is located in a small settlement just a few short minutes' drive from Marčane and beautiful beaches. It is a real estate with a special character that will certainly not leave you indifferent due to its quality, quiet location and the privacy it provides.
Located in the middle of olive fields and vineyards in an isolated location and separated from the rest of the village, it represents an ideal opportunity for all those who are looking for their own corner of paradise and an escape from the city lifestyle. The villa consists of a total of 280m2 of living space, which extends over two floors. Thus, on the ground floor, in addition to a smaller lobby, there is a living room, a dining room and a modern equipped kitchen with its own storage in one larger "open space" area, which is illuminated by daylight all day long and from which, through a large glass wall, there is an exit to a covered terrace with summer kitchen and a view of the fenced and landscaped garden. The living room, like the rest of the villa, is decorated according to a high standard and a modern approach, so that the space is attractive to the eye but also functional and usable. All modern and currently most famous interior decoration techniques were used. On the ground floor, in addition to the living room, there is also a guest toilet, as well as two bedrooms, each of which has its own bathroom. What is important to note is that each room and bathroom is personalized in its own way, and the "copy-paste" principle was not used in the decoration. An internal staircase leads to the upper floor, where there are two additional bedrooms, each of which has its own bathroom, as well as a common exit to the covered terrace (actually Baladur) from which there is a direct view of endless greenery and forests. As with the rooms on the ground floor, the same design principle was used in the rooms and bathrooms on the upper floor, each one is special in its own way and has its own details that make them different. What needs to be additionally emphasized is: * the tavern located on the ground floor, with a separate entrance. With a larger fireplace and a larger dining table, it is an ideal option for entertaining friends and family during summer evenings or colder periods. * then a spa area with a larger sauna, a jacuzzi, and a special heated bench for relaxation. The yard of 2800m2 is completely fenced, and offers parking for 6 cars, 4 of which are covered. In addition to a handful of green areas that are taken care of by an automatic irrigation system, there is also a 50m2 swimming pool with heated water and a beach. In addition to all this, this villa also offers you additional facilities such as tennis and basketball courts, as well as 7-hole mini golf. A superb option as a family home or as a tourist investment considering that the property is already rented out. Additional info: * The villa is sold fully equipped * It also has an alarm, video + sensors system * Fan coils + air conditioners have been installed in the rooms for heating and cooling * THERE IS A POSSIBILITY TO PURCHASE AN ADDITIONAL 2053M2 BUILDING. LAND!
Dear clients, the agency commission is charged in accordance with the General Terms and Conditions: www.dux-nekretnine.hr/opci-uvjeti-poslovanja
ID CODE: 15504
Reference Number
576742
Agency ref id
15504
-
View QR Code

-
- Current rating: 0
- Total votes: 0
-
Save as PDF

- 109 Shows

