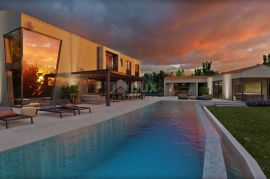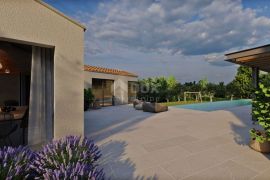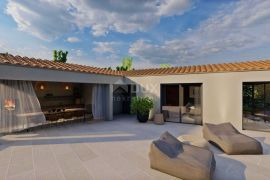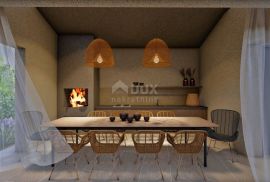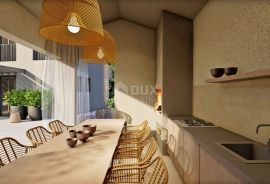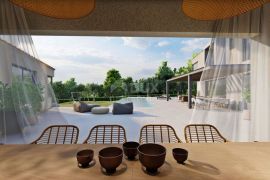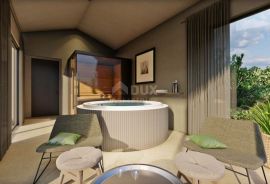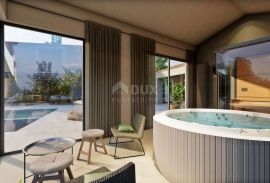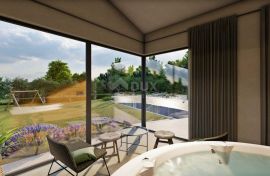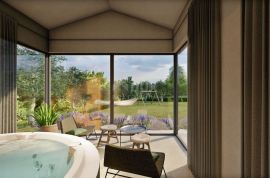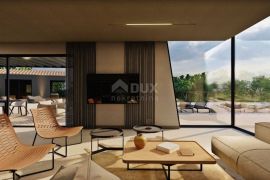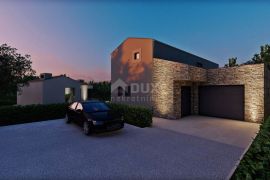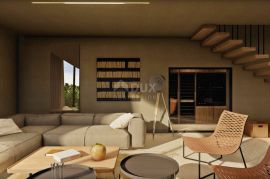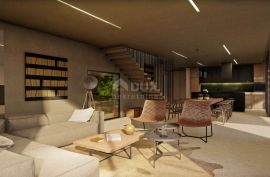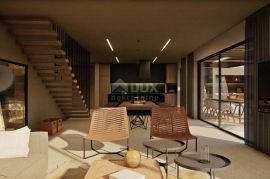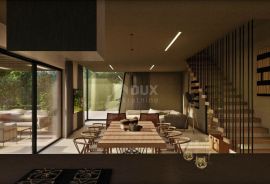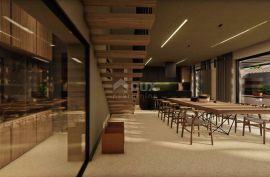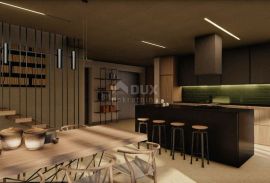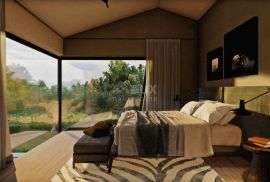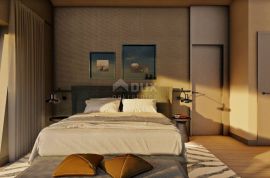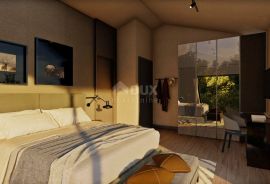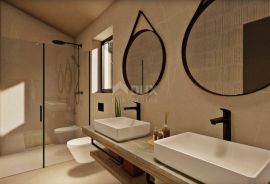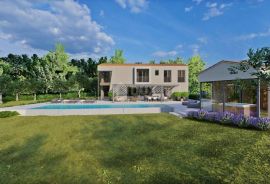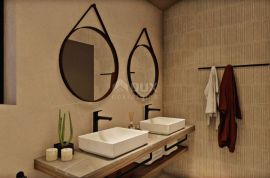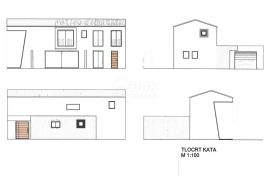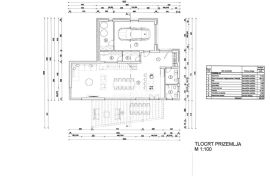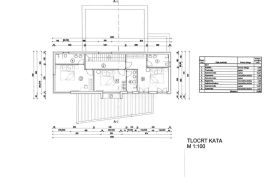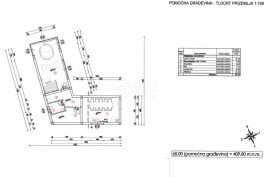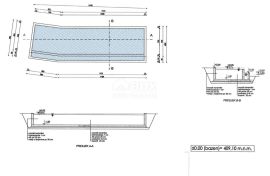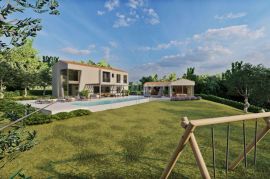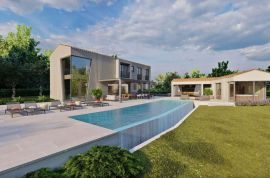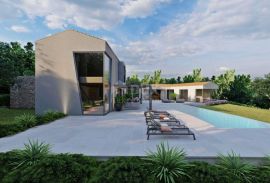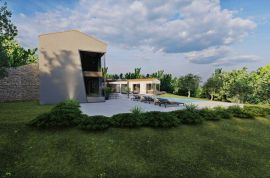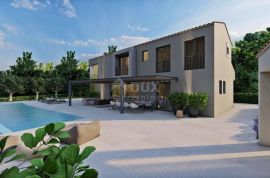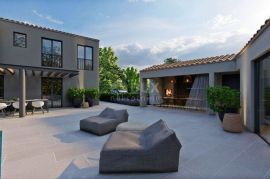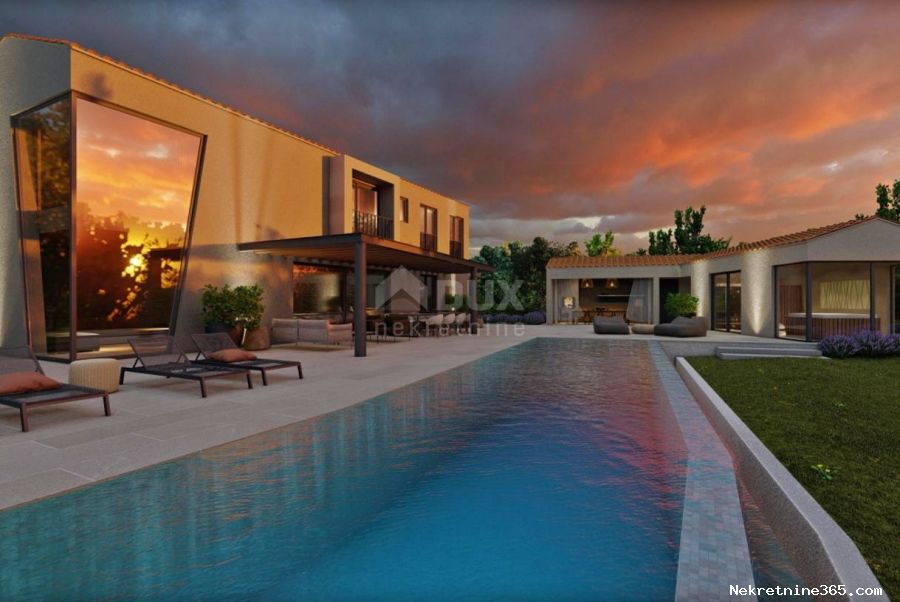
1,320,000.00 €
- 65303 m²
Property for
Sale
House type
detached
Property area
303 m²
Lot Size
1800 m²
Bedrooms
6
Bathrooms
5
Updated
2 months ago
Built
2023
Country
Croatia
State/Region/Province
Istarska županija
City
Motovun
City area
Motovun
ZIP code
52424

Building permit
yes
Location permit
yes
Ownership certificate
yes
Energy efficiency
In preparation
Central heating
yes
Garage
yes
Description
ISTRIA, MOTOVUN - Impeccable designer villa
Motovun is a popular tourist destination, which today has a reputation as a center for hedonists from all over the world.
The ancient Istrian acropolis town located on top of a 277-meter high hill that dominates the valley of the Mirna River is one of the most beautiful old towns in the Mediterranean. The longest Istrian staircase with 1052 steps leads to it. Motovun is a city-monument on the UNESCO World Heritage access list. What makes Motovun and its municipality, which covers an area of 33.58 km², special are biological diversity, rich flora and special microclimate characteristics.
Due to its specific geomorphological characteristics with numerous hills, it attracts attention with its natural beauty and unforgettable panoramic views that fill the soul.
In the vicinity of the town of Motovun, surrounded by vineyards and olive groves, an impeccable designer villa is for sale.
The property represents a harmony of space, needs, functions, construction and beauty.
Every detail of this elegant property has been carefully designed and the result is a first-class property that represents a haven for true hedonists. The shape and color of the villa fits into the village and the landscape, and it reinterprets traditional architecture in a contemporary way using local natural materials (stone and wood), while impressive glass walls allow a lot of natural light, which is a subtle border between interior and exterior.
The interior layout distributed over two floors in 243 m² offers a harmonious living environment.
On the ground floor there is an open-concept living area that unites the living room, dining room and kitchen with access to the covered porch, wine room and guest toilet. The floor plan of the ground floor is complemented by a garage and a technical room.
An internal staircase leads to the first floor where there are three bedrooms with private bathrooms and a balcony.
Next to the villa there is an auxiliary facility of 60 m² consisting of a wellness area with a bathroom, a storage room and a covered porch where there is a summer kitchen and a dining room.
Cooling/heating of the buildings is ensured by a floor heating system and ceiling fan coils via a heat pump, and the installation for photovoltaic panels has also been prepared.
The eternally lush greenery of Mediterranean plants, lawns and olive trees, where peace, quiet and harmony with nature can be felt in every corner, is landscaped and fenced, and the central part is occupied by a heated overflow pool of 72 m² with a sunbathing area.
This combination of nature and an architectural idea that exudes luxury is an ideal property for family life as well as an investment for the purpose of tourist rental.
Dear clients, the agency commission is charged in accordance with the General Terms and Conditions:
www.dux-nekretnine.hr/opci-uvjeti-poslovanja
ID CODE: 19728
-
View QR Code

-
- Current rating: 0
- Total votes: 0
- Report Listing Cancel Report
- 372 Shows

