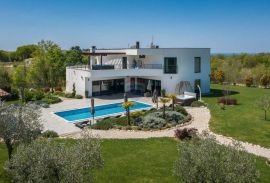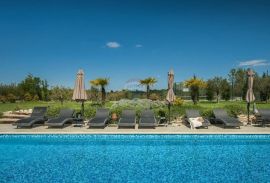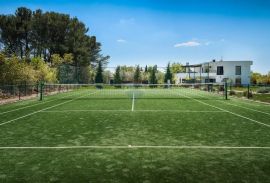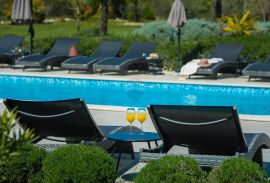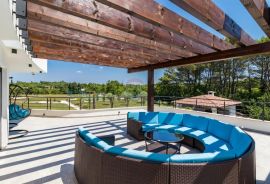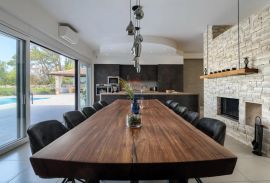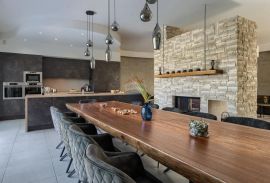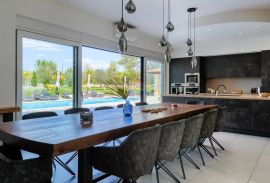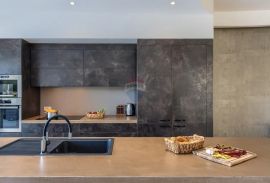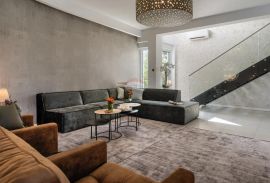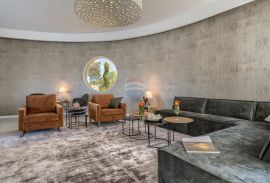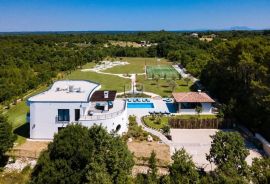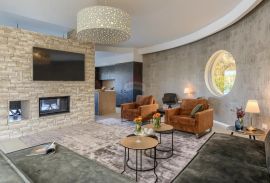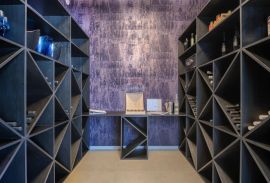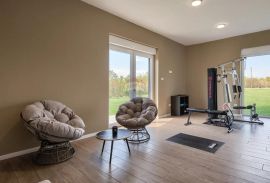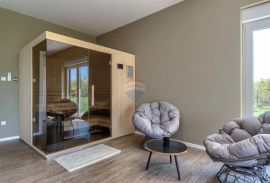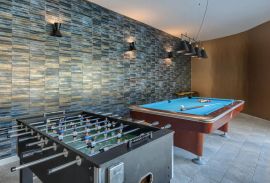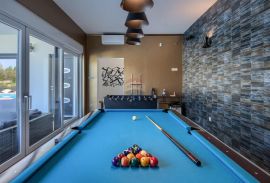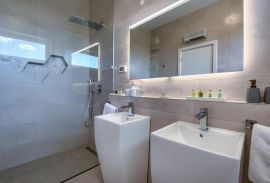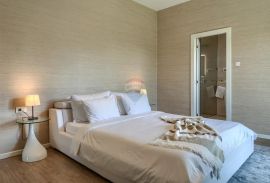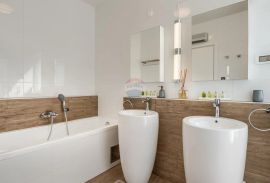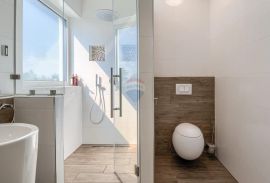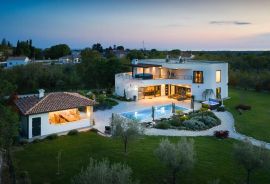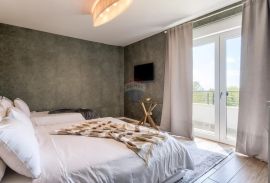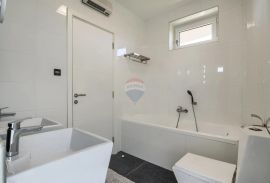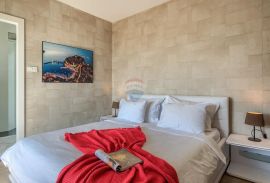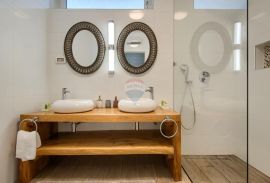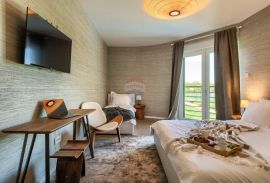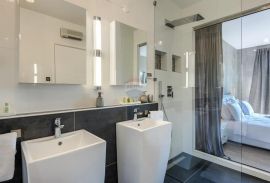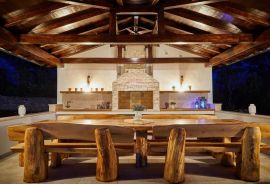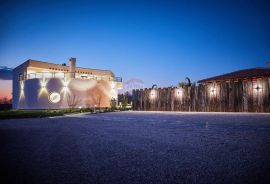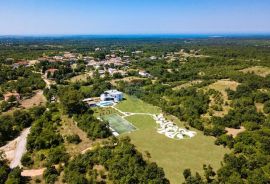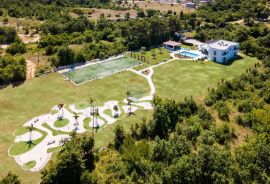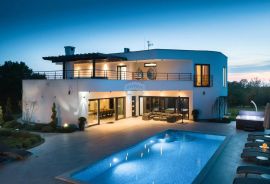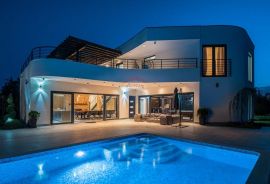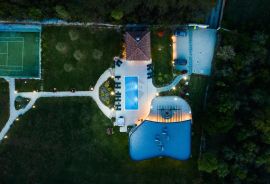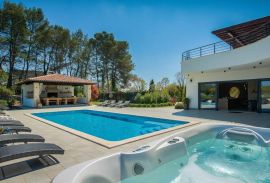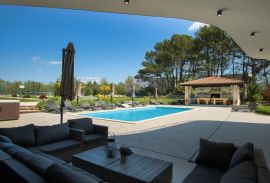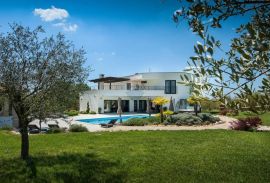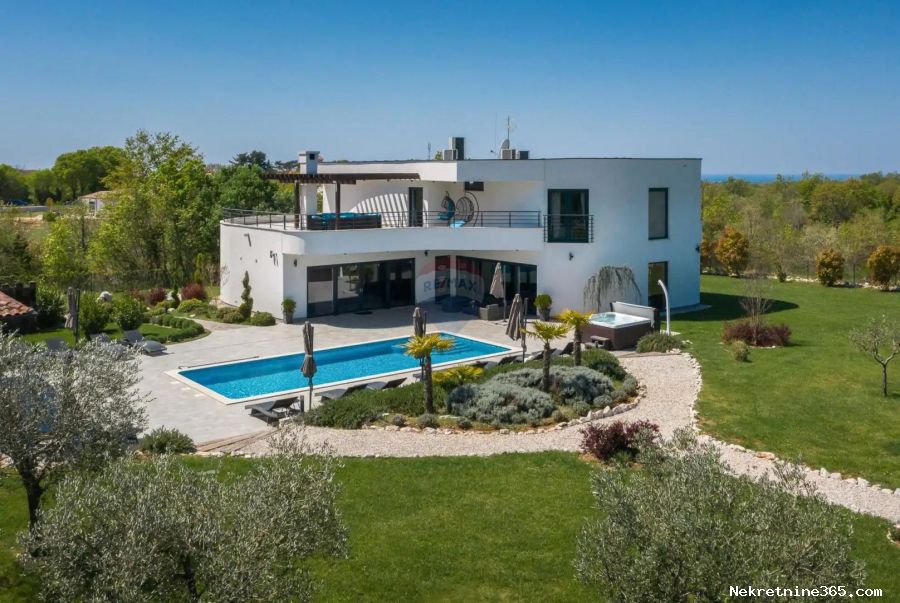
2,500,000.00 €
- 97500 m²
Property for
Sale
House type
detached
Property area
500 m²
Lot Size
8287 m²
Number of Floors
2
Bedrooms
9
Bathrooms
7
Updated
1 month ago
Newbuild
yes
Built
2018
Country
Croatia
State/Region/Province
Istarska županija
City
Svetvinčenat
City area
Juršići
ZIP code
52342

Energy efficiency
A
Description
The beautiful five-star Villa La Dominika is located in a cute small village near beautiful town of Svetivincenat, Istria-Croatia.
It has a total living space of 500 m2 at the highest standards and a beautifully landscaped estate of just under 9.000 m2 which offers refined luxury in total privacy and beautiful natural surroundings in the unspoilt southern part of Istria.
The entire property is entirely fenced and landscaped with various kinds of trees, bushes, and colourful flowers; at the front it has parking for 6 cars. The parking is equipped with a, electrical car charger. The access to the property is through an automatically opening gate, operated with a mute control.
The design of Villa La Dominika is based on the Mediterranean houses in the mountains of Beverly Hills California or the coast of Florida.
This five-bedroom, seven-bathroom property has an ability to accommodate up to 14 guests and it is created with various wonderful light filled spaces, using only natural materials: local stone, combed oak, linen fabrics, high quality Italian tiles and designer furniture. The result is a place that pleases the senses and relaxes the soul.
The Villa is fully air-conditioned and has a floor heating and cooling system. All bedrooms have smart SAT TV, A/C and Wifi-Internet connection.
The Villa offers full benefit of sports and leisure activities available around the property. One can enjoy the independence and full privacy of this villa whilst having an easy access to Istrian hot spots like Pula, Rovinj and Porec.
Interior
Ground floor
Contemporary spacious open plan living room with a wood burning fireplace;
Open space concept of living room and kitchen;
Direct opening onto the terrace and the heated swimming pool;
Open plan dining area with dining furniture for 14 people;
Kitchen fitted with appliances: two ovens, microwave, induction hob, two dishwashers, two fridges, coffee maker, etc.;
Fitness room with sauna, treadmill, multigym, weights;
Wine room;
Billiard room with a size 9" table;
Bedroom #1: double-bed bedroom, En-suite bathroom with shower, bathtub, toilet, twin sinks, opening glass walls to the external areas.
First Floor
Bedroom #2; double-bed bedroom, En-suite bathroom with smart glass window, shower, bathtub, toilet, twin sinks, west-facing terrace with uninterrupted view to the sea and Brijuni Islands, large sofa bed 160×200 cm for 2 persons;
Bedroom #3; double-bed bedroom, single bed 90×200 cm, En-suite bathroom with shower, toilet, twin sinks, north-facing French balcony with uninterrupted view to the pool and villas' sport courts;
Bedroom #4; double-bed bedroom, single bed 90×200 cm, En-suite bathroom with smart glass window, shower, bathtub, toilet, twin sinks, west-facing terrace with uninterrupted view to the sea and Brijuni Islands;
Bedroom #5; double-bed bedroom, En-suite bathroom with shower, bathtub, toilet, twin sinks, south-facing French balcony with uninterrupted view to the village;
Large terrace with lounge chairs and coffee tables.
Exterior
Large ceramic tiled terrace with an outside summer house and very large barbecue fireplace like in Argentina;
Swimming-Pool heated with a heat pump;
Whirlpool for 5 persons and outdoor shower;
High quality sun beds and casual tables with outdoor dining table for 14 people;
Multifunctional, all fenced, sport court – tennis, football, basketball;
Mini golf court with 9 holes;
Olive grove, palm trees, Mediterranean garden.
ID CODE: 300041074-572
-
View QR Code

-
- Current rating: 0
- Total votes: 0
- Report Listing Cancel Report
- 78 Shows

