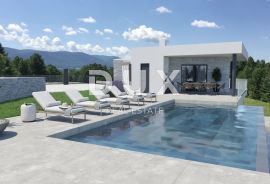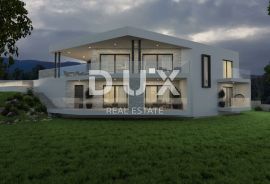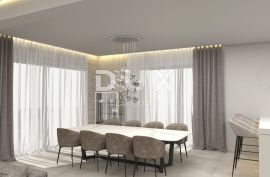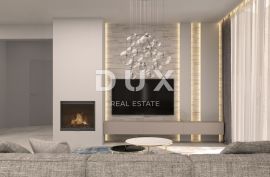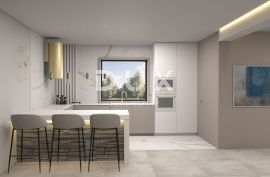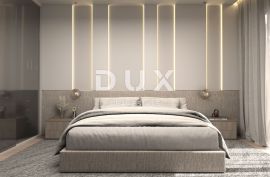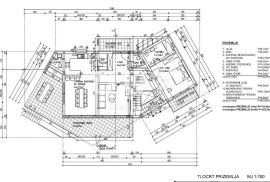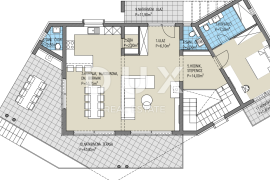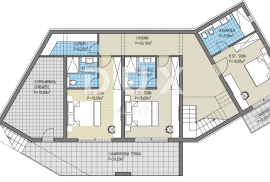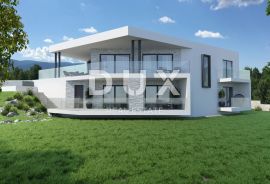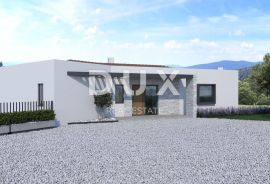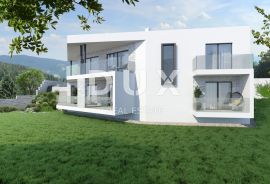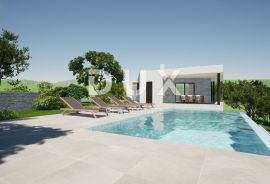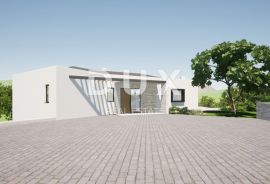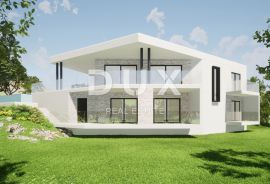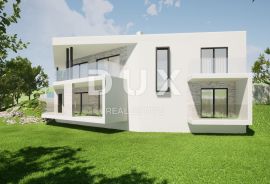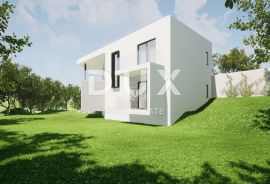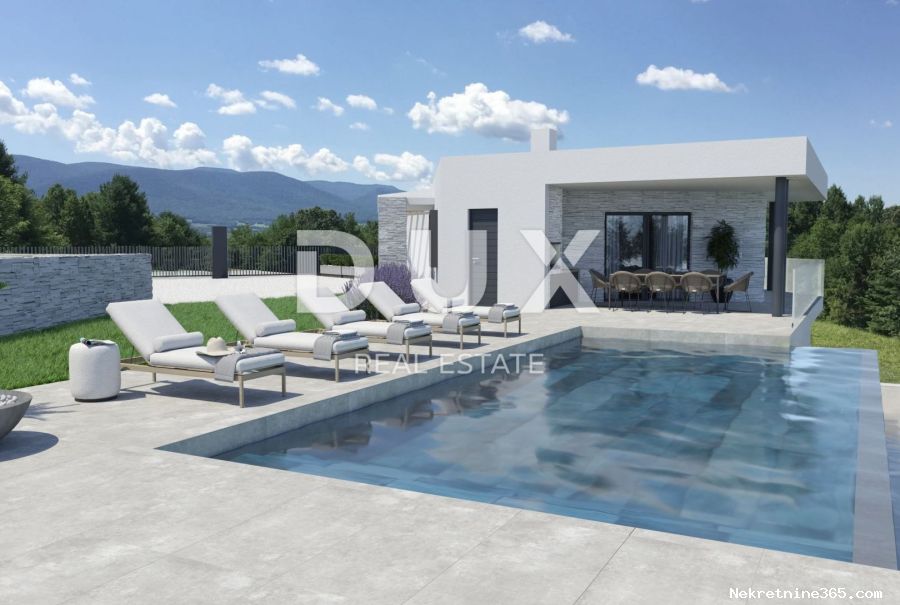
825,000.00 €
- 54229 m²
Property for
Sale
House type
detached
Property area
229 m²
Lot Size
1554 m²
Bedrooms
5
Bathrooms
4
Updated
3 weeks ago
Newbuild
yes
Built
2025
Country
Croatia
State/Region/Province
Istarska županija
City
Pićan
City area
Pićan
ZIP code
52332

Building permit
yes
Ownership certificate
yes
Number of parking spaces
3
Description
ISTRIA, PIĆAN - Modern villa with swimming pool in a gentle environment
Pićan is a centuries-old Istrian town with a rich material and cultural heritage. It is a place on a hill from which there is an irresistible view of the surrounding towns, vineyards, olive groves and Učka from all sides. Pican is known for its beautiful viewpoints and good wine, as well as for many famous legends. The bell tower, the third largest in Istria, 48 m high, was also built there. The hiking trails of St. Rok and the trail of St. Šimun and the beautiful Sopot waterfall are well-known.
In a gentle environment not far from the town itself, this villa is located, the comfort of which you can experience in its 229 m2 of net living area and 79.55 m2 of covered and uncovered terraces. Its surface extends through the ground floor and basement, offering maximum comfort and practicality.
This property is the perfect combination of contemporary design and comfort, providing an ideal space for families or anyone looking for a peaceful retreat close to nature.
Thus, the ground floor has an open space designed according to the "open space" system. Here you have the opportunity to spend your time in a beautiful, large living room, flooded with natural light. You can prepare your most delicious and favorite delicacies in the spacious kitchen, and I guarantee that your dining room will always be full of hungry faces who will happily spend every moment with you in this villa. The kitchen has access to the cellar, which is ideal for storing food. Also, from this part of the villa we have direct access to a large covered terrace of 43.85 m2 where you will certainly spend a lot of time, especially in summer.
In the continuation of the ground floor, there is a guest toilet and a corridor that leads you to the first of four bedrooms! The bedroom is spacious and comfortable, has its own bathroom, but also an exit to the uncovered terrace where you can enjoy your morning coffee.
An internal staircase leads to the lower floor of the villa, i.e. the basement, where there are 3 spacious, comfortable bedrooms, each of which has its own bathroom.
Each room has access to a spacious covered terrace where you can enjoy it every day. One room has its own terrace, while two rooms share a common one. In the basement there is also a utility room and an engine room.
The whole story of this modern villa is rounded off by a landscaped garden area of 1,554 m2 and offers the possibility of building an additional building such as a garage, guest house, etc.
As the most important part of the entire garden, we single out a beautiful large swimming pool with a sunbathing area.
Two parking spaces are provided for your tin pets.
A children's park will be built on the neighboring land for carefree children's play.
The villa is located in an environment where nature and greenery prevail, thus ensuring peace and quiet.
Do not miss the opportunity to become the owner of this extraordinary space, where every day becomes a true enjoyment of nature.
Dear clients, the agency commission is charged in accordance with the General Terms and Conditions.
www.dux-nekretnine.hr/opci-uvjeti-poslovanja
ID CODE: 34635
-
View QR Code

-
- Current rating: 0
- Total votes: 0
- Report Listing Cancel Report
- 124 Shows

