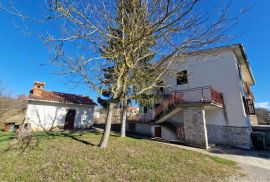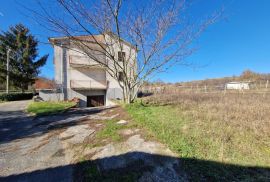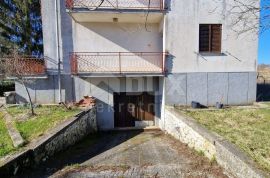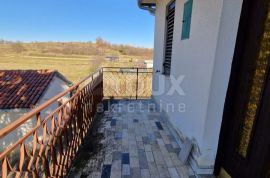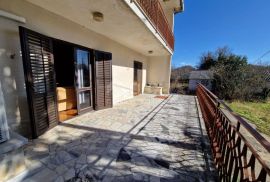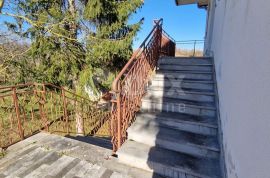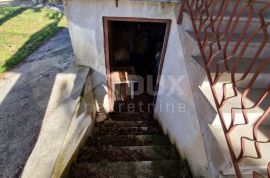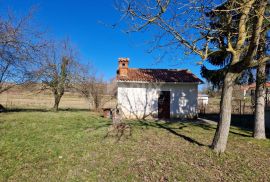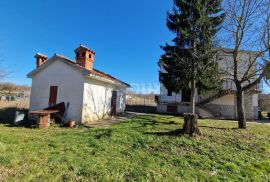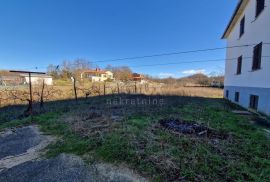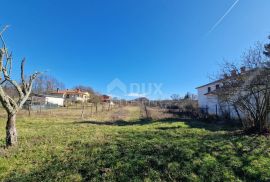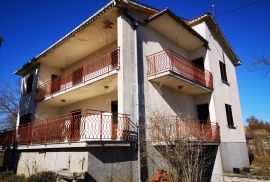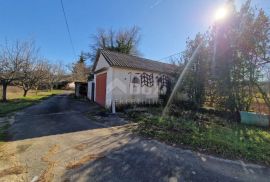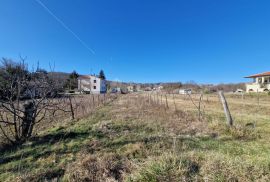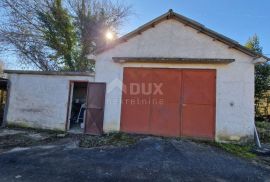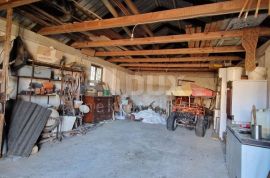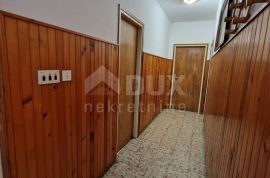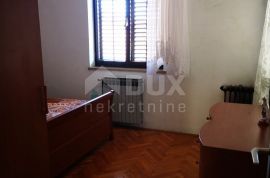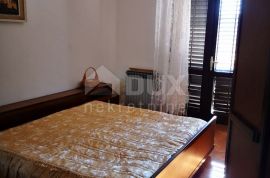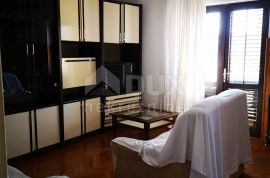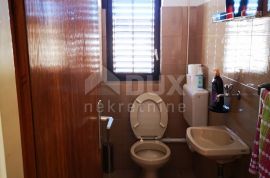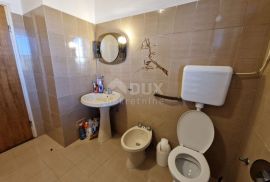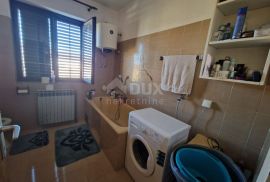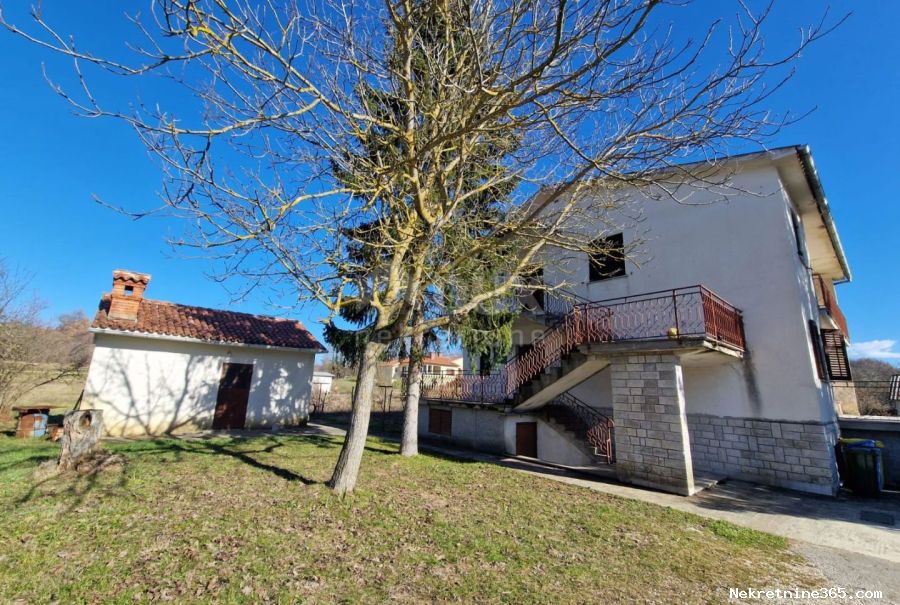
375,000.00 €
- 83255 m²
Property for
Sale
House type
detached
Property area
255 m²
Lot Size
4378 m²
Number of Floors
1
Bedrooms
8
Bathrooms
3
Updated
1 month ago
Built
1980
Country
Croatia
State/Region/Province
Istarska županija
City
Pićan
City area
Pićan
ZIP code
52332

Ownership certificate
yes
Energy efficiency
In preparation
Central heating
yes
Garage
yes
Number of parking spaces
4
Description
ISTRIA, PIĆAN - Detached house on a spacious building plot Pićan is a small settlement and municipality in the Istrian County. It is located in the central part of Istria near the town of Labin, surrounded by gentle and green fields, forests, meadows and vineyards. There are 10 smaller settlements in the area of the Municipality of Pićan. The population is mainly engaged in agriculture and tourism. There are many viewpoints in the Pićan area with a beautiful view of the hilly and idyllic landscape of central Istria. Every year, Pićan hosts Legendfest, a festival of folk tales, customs, legends and fairy tales of Istria. The festival lasts three days and is full of various concerts, open-air theater plays, performances and art exhibitions. Pićan is known for its imposing bell tower in the center of the town, which was built in from white limestone. It is 48 meters high and is among the highest in Istria, but also the most beautiful. The entire area is suitable for a pleasant and peaceful family vacation not far from the sea. In this beautiful village, surrounded by nature, a detached house with three outbuildings on a spacious plot is for sale. The house is built on three floors and consists of a basement, ground floor and first floor. In the basement there is also a tavern, garage and cistern with a total area of m2. Only the rough works of the first phase have been carried out in the basement, so there is no plaster, installation base, etc. On the ground floor there is a living space - an apartment, which is fully furnished and equipped with the usual elements and materials and was previously used for living. The floors in the rooms are covered with parquet, while the other rooms are covered with ceramic tiles. The exterior and interior joinery is wooden, and the apartment in question has central heating on liquid fuel. The usable area of the ground floor is m2. The apartment consists of a kitchen, dining room, living room, bathroom, three bedrooms and a storage room. Two of the three bedrooms have access to their own terrace, and the air conditioner is located in the living room. The first floor has an unfinished living space with the same contents as the ground floor apartment, but it is unfinished, so only the first phase of work has been carried out, including partition walls, interior plaster, exterior joinery, and the first phase of installations. The usable area of the first floor is m2. The facade of the building is partially covered with stone, and is mostly plastered and finished with "hirof". A tavern with a fireplace is located in the immediate vicinity of the house, with a total area of m2, then there is an auxiliary building, namely a garage, on the southeast side of the plot, which is set back from the house. The facade of the garage is plastered, and its total area is m2. The house is heated by oil central heating and two fireplaces, through which heating with solid fuels is possible. There is a cistern next to the house, and the house is connected to a septic tank. There are three auxiliary buildings, a garage and two storage rooms next to the house. The house's yard covers an area of 4378m2, completely for construction purposes. As such, it opens up numerous possibilities for decoration and upgrades. The access road is asphalted, Regular ownership, No encumbrances, The location of the house and the spacious yard guarantee privacy and will provide you with a beautiful and pleasant family life, the property is also suitable as an investment in the form of tourist rental. Dear clients, the agency commission is charged in accordance with the General Terms and Conditions: ID CODE:
-
View QR Code

-
- Current rating: 0
- Total votes: 0
- Report Listing Cancel Report
- 408 Shows

