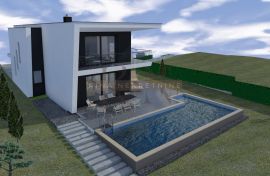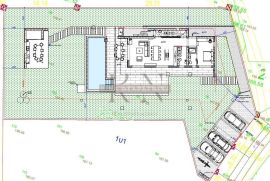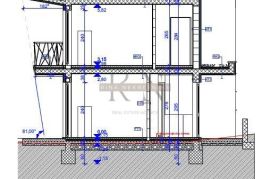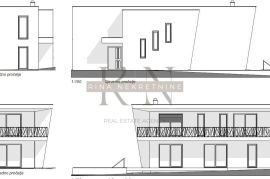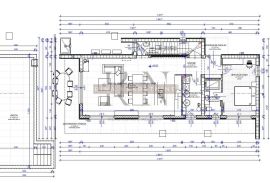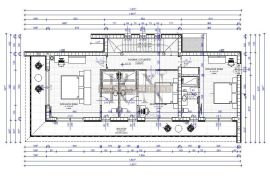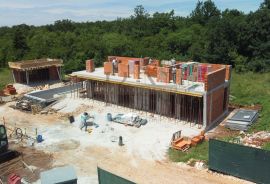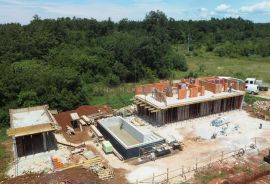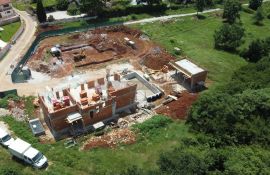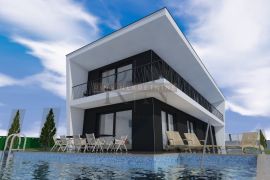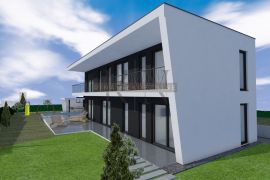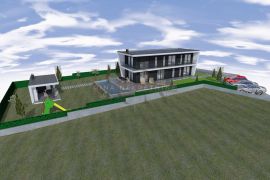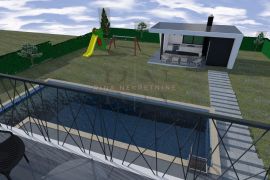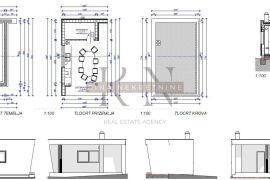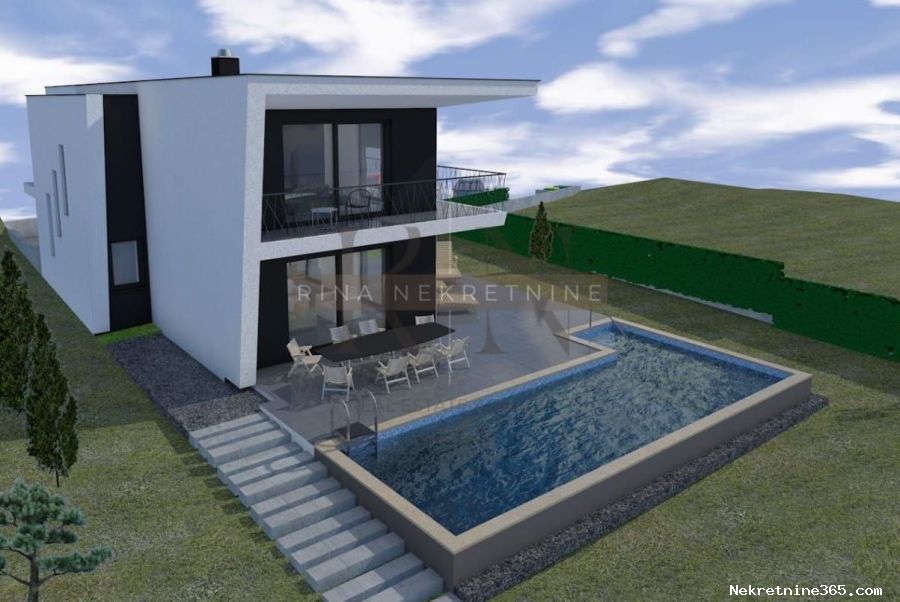
790,000.00 €
- 54242 m²
Property for
Sale
House type
detached
Property area
242 m²
Lot Size
1080 m²
Number of Floors
2
Bedrooms
5
Bathrooms
4
Updated
3 months ago
Newbuild
yes
Built
2024
Country
Croatia
State/Region/Province
Istarska županija
City
Poreč
City area
Poreč
ZIP code
52440

Building permit
yes
Location permit
yes
Ownership certificate
yes
Energy efficiency
In preparation
Number of parking spaces
3
Description
ISTRIA - POREČ,
Exclusive Villa - Your Oasis in Matulini, Poreč
Dear future homeowners,
We invite you to actively participate in designing your future home to reflect your desires and style!
Discover a unique opportunity in the village of Matulini, just a 10-minute drive from the coast and the center of Poreč. We present to you this beautiful villa of modern design, currently under construction on a 1080m2 plot surrounded by forest on one side and neighboring stunning houses on the other - an ideal place for those who appreciate tranquility while being close to all city amenities.
Total gross living area: 242.95m2, enclosed courtyard with a pool (36.30m2), summer kitchen (23.88m2), and outdoor storage (4.91m2).
This modern villa is ideally laid out over two levels. The main entrance on the northern facade leads to an elegant hallway connecting the spaces and providing access to a comfortable living area comprising a kitchen + dining area + living room with access to the terrace, a bedroom with a bathroom, and a guest toilet. An internal staircase leads to the upper floor where 3 bedrooms are located, each with a bathroom and balcony offering beautiful views of the surroundings.
Technical description:
Roof structure: 18cm thick reinforced concrete slab with thermal and hydro insulation.
Intermediate floors are constructed as 18cm thick reinforced concrete slabs.
The facade is designed as an External Thermal Insulation Composite System (ETICS) with 8cm thermal insulation and finished facade layer.
Exterior joinery is planned to be triple-layer PVC with electric roller shutters and built-in insect screens.
Interior doors: natural veneer wood design with lacquered finish.
Floors are constructed as "floating floors" with thermal and sound insulation.
Floor coverings: ceramic tiles on the ground floor, while parquet flooring is planned for the bedrooms.
Villa Heating: Planned to utilize an air-to-water heat pump system for heating, domestic hot water, and underfloor heating.
Split systems (air-to-air heat pumps) are planned for room heating during transitional periods and cooling.
Additionally, there is a chimney in the living room where a fireplace can be connected.
Automatic opening entrance gates.
Garden: Automatic irrigation system, lawn, and Mediterranean plants.
External lighting, three parking spaces, alarm system, and video surveillance.
Perfectly combining luxury and comfort, this property offers an exceptional lifestyle on the Istrian coast.
Viewings are available by appointment. For more information and to schedule a viewing, contact us today at +385 91 2848 310, Višnja.
Price: 790,000 EUR
Your Partner for Smart Real Estate Buying and Selling.
ID CODE: 1814
-
View QR Code

-
- Current rating: 0
- Total votes: 0
- Report Listing Cancel Report
- 290 Shows

