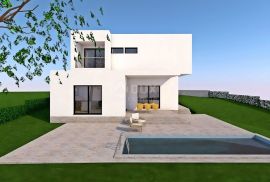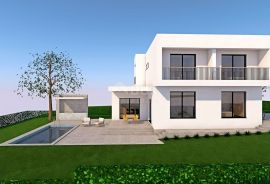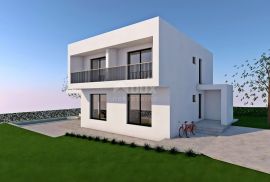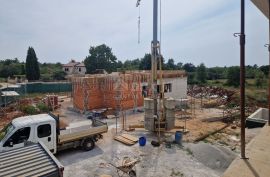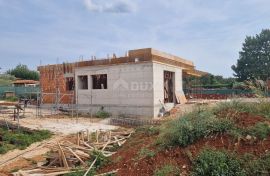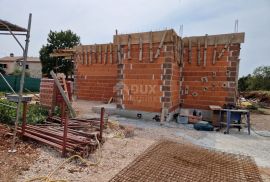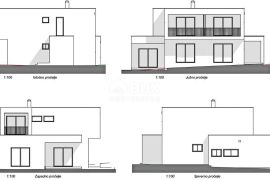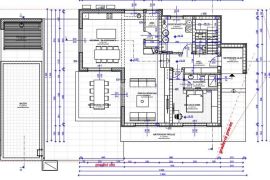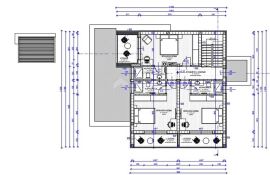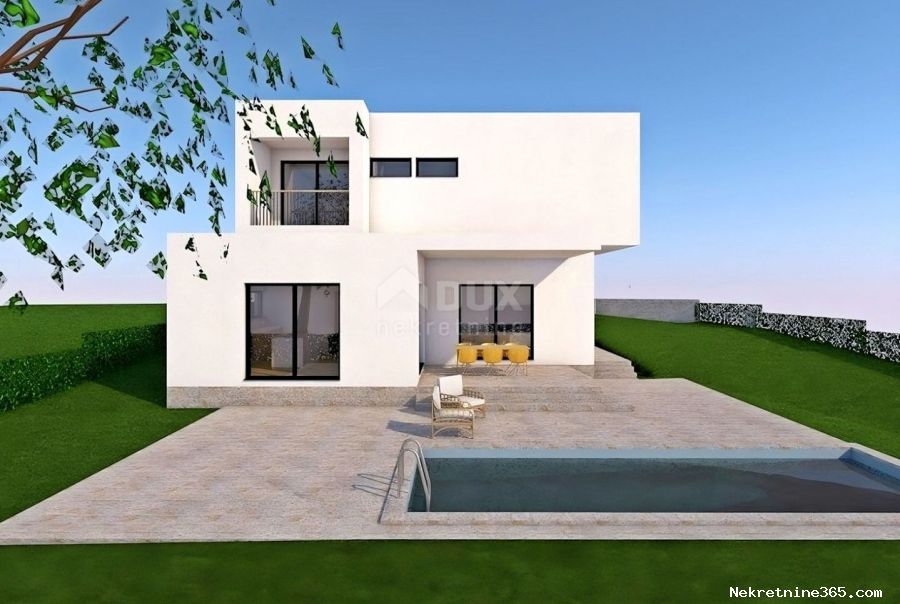
760,000.00 €
- 54229 m²
Property for
Sale
House type
detached
Property area
229 m²
Lot Size
914 m²
Bedrooms
5
Bathrooms
4
Updated
1 month ago
Newbuild
yes
Built
2024
Country
Croatia
State/Region/Province
Istarska županija
City
Poreč
City area
Poreč
ZIP code
52440

Building permit
yes
Ownership certificate
yes
Energy efficiency
In preparation
Description
ISTRIA, POREČ - House of modern design with swimming pool
Bathed in a pleasant Mediterranean climate, located in the heart of the western Istrian coast, the ancient town of Poreč and its coastline of preserved natural beauty, landscaped parks, pine and oak groves that reach the sea itself, along which clear sea, beaches, bays and islands are spread over area of 139 km² and consists of 58 settlements. With the identity of an urban coastal city, Poreč is a city of culture, sports, entertainment, tourism and genuine hospitality. One of the most attractive cities of Croatian tourism that uniquely combines the natural beauty of Istria, rich cultural and historical heritage and the most modern amenities of a top tourist destination. The harmony of the old town core, which is a cultural monument, with one of the most famous Istrian cultural monuments, the Euphrasian Basilica, which is on the UNESCO World Heritage List, and the most organized and best equipped tourist resorts on the Adriatic forms a mosaic of unforgettable experiences.
Poreč is also a city that is much more than a summer destination of sun and sea. Poreč is a city tailored to man. A city where there is a constant impulse for better living conditions and greater progress in various spheres. A city that is a pleasant, safe and well-organized place to live where everyone can find their place, a city without surcharges with high social sensitivity for all generations.
On the edge of a charming village near the city of Poreč, a house of modern design with a swimming pool is for sale.
The property is characterized by a convenient location, quality of construction and modern design, which is characterized by a regular geometric form and regular lines in the space, as well as an interior with a compact floor plan and airy space.
The house is designed as one residential unit that extends over two floors; ground floor and first floor.
The ground floor consists of an open concept space that unites the living room, dining room and kitchen with access to a covered terrace. The floor plan is complemented by a bedroom with its own bathroom, a laundry room, a guest toilet and a storage room.
The floor consists of three bedrooms with their own bathrooms and exits to their own loggia.
The yard is horticulturally and environmentally decorated, completely fenced and contains a 30 m² swimming pool with a sunbathing area, a summer kitchen covered with a 9 m² pergola and parking spaces.
This new building in an attractive location is an ideal opportunity for a peaceful family life as well as an investment for the purpose of tourist rental.
Dear clients, the agency commission is charged in accordance with the General Terms and Conditions:
www.dux-nekretnine.hr/opci-uvjeti-poslovanja
ID CODE: 27699
-
View QR Code

-
- Current rating: 0
- Total votes: 0
- Report Listing Cancel Report
- 222 Shows

