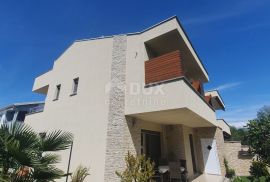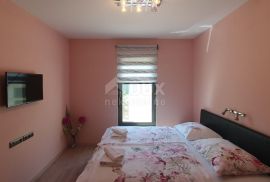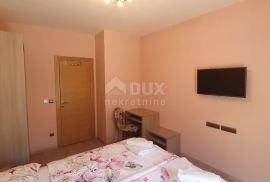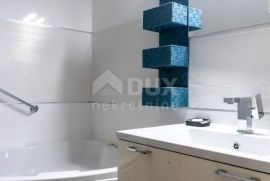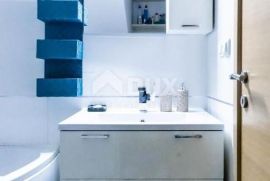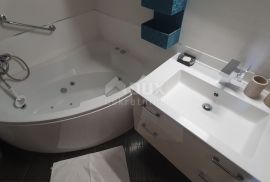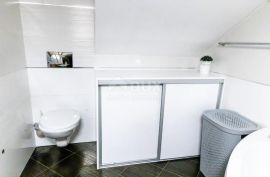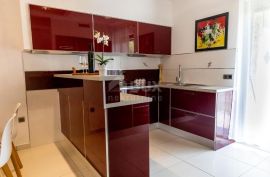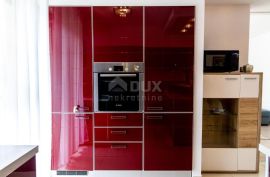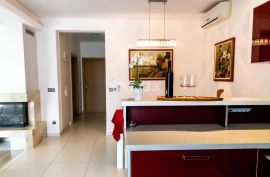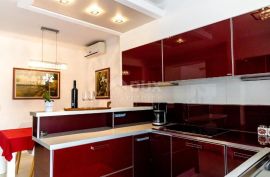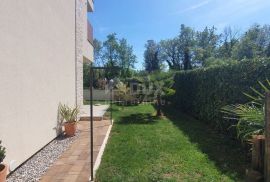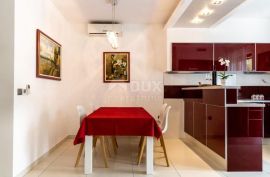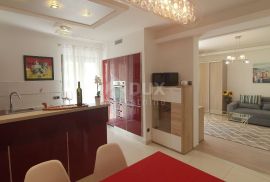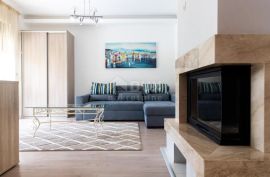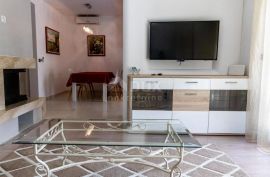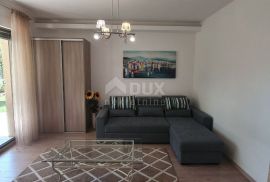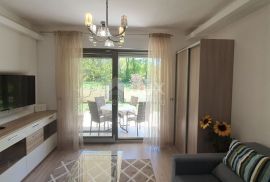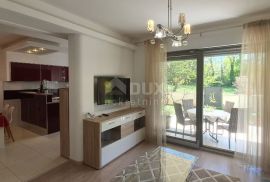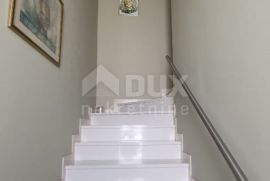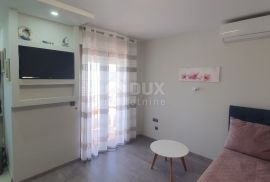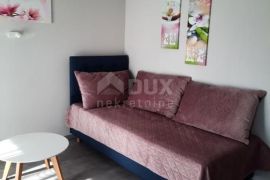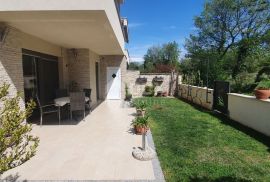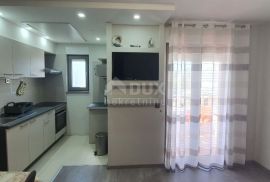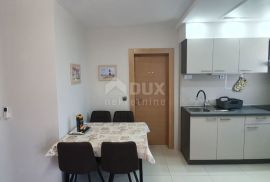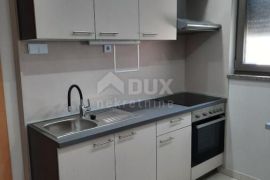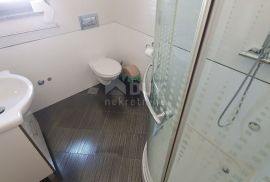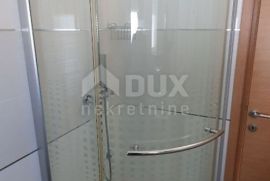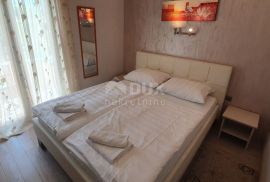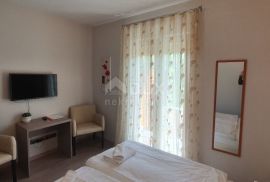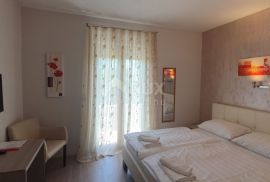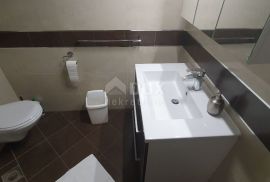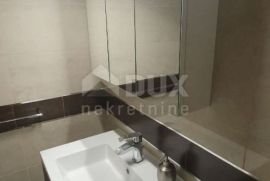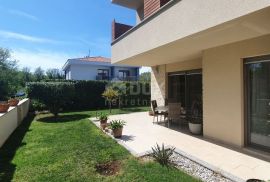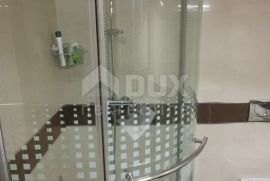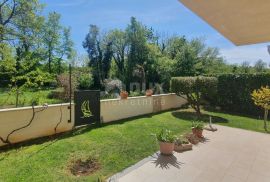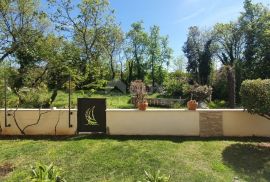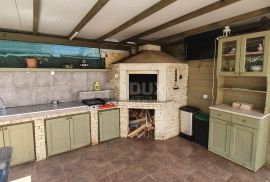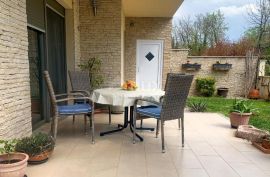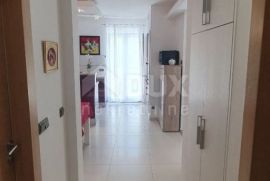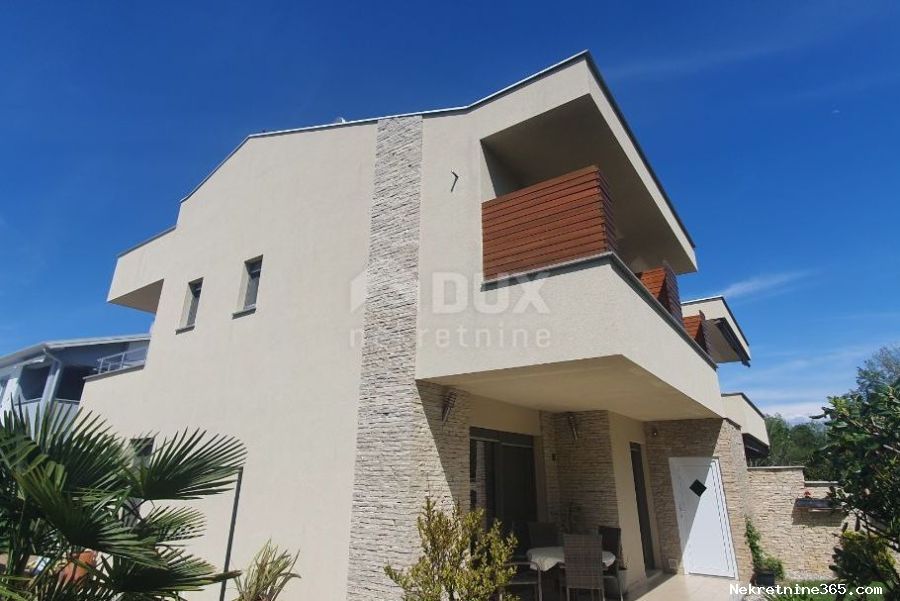
590,000.00 €
- 54143 m²
Property for
Sale
House type
semi-detached
Property area
143 m²
Lot Size
184 m²
Number of Floors
1
Bedrooms
5
Bathrooms
4
Updated
1 month ago
Built
2012
Country
Croatia
State/Region/Province
Istarska županija
City
Poreč
City area
Poreč
ZIP code
52440

Building permit
yes
Ownership certificate
yes
Central heating
yes
Number of parking spaces
1
Description
ISTRIA, POREČ - House in a prime location with a view of nature Throughout the year in the city you can find a place for rest, entertainment, sports, recreation, sightseeing of historical heritage and numerous tourist attractions. If you go on a trip, you can visit the Brijuni National Park, enter the Baredine underground cave, look through the telescope of the Višnjan observatory, see the beauty of the surrounding magical towns on the coast or in the interior of Istria, hang out with dinosaurs in the Dinopark, go down the slides in the largest water park in Croatia - Aquacolors and experience adrenaline on the karting track Motodrom Poreč. You can cycle or walk along the cycle paths along the sea coast, through the rural hinterland, through Mediterranean groves with the remains of castles, prehistoric forts, churches and rustic villas. Near the center of Poreč and beautiful beaches, a beautiful semi-detached house with a view of nature is for sale. The special feature of this location is that the house is located in one of the best parts of the city of Poreč, surrounded by modern villas and family houses, and within five minutes you can be in the center of Poreč or on the beautiful beaches. The house is located at the end of the street and is the last one in the construction zone, with an unobstructed view of nature and greenery. One of the many pluses is certainly the privacy that this property provides. All facilities such as restaurants, kindergartens, schools, shops and everything necessary for everyday life are located in the immediate vicinity. The house has a total net area of m2, and the closed part has a total net area of m2. Own garden has a total area of 184 m2. The beautiful garden has a covered summer kitchen with a beautiful fireplace where you can enjoy the sunny days that Poreč has in abundance. There is also a garden house, which is always useful. The house is designed in such a way that it consists of two residential units, but everything can be easily connected into one residential unit, if that is more convenient for the future owner. The ground floor of the house consists of an entrance loggia, a storage room, an entrance hall, and then we enter the first residential unit, which consists of a hall, a bedroom, a bathroom, a kitchen with a dining room and a living room from which there is access to a covered terrace and a garden from which view of nature. A wide staircase leads to the first floor, where the second residential unit is located, which consists of a living room with a kitchen and a dining room with access to the balcony, bathrooms, two bedrooms, each of which has its own private bathroom and access to the balconies where you can enjoy the greenery that is in front of you. Heating in the house is via electric underfloor heating, which was carried out in all rooms of this house. You can also use a nice fireplace for heating and atmosphere. The house also has air conditioners with four indoor units and one outdoor unit, and you can use them to heat or cool. The floors in the house are made of ceramic and laminate, and the carpentry is made of PVC. The house has its own parking space located in the yard of the house. This house represents an excellent opportunity for family life, a luxurious vacation from the stress of city life in the Mediterranean climate or as a financial investment for rental. Dear clients, the agency commission is charged in accordance with the General Business Conditions ID CODE:
-
View QR Code

-
- Current rating: 0
- Total votes: 0
- Report Listing Cancel Report
- 284 Shows

