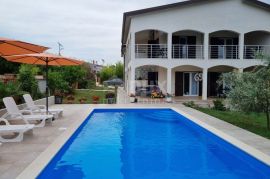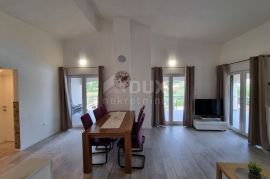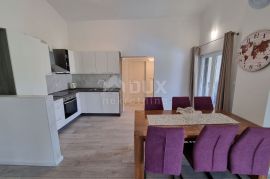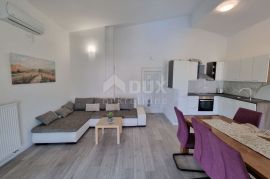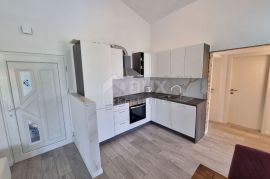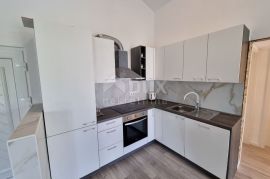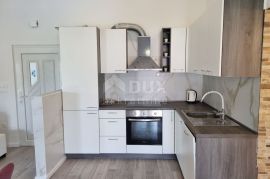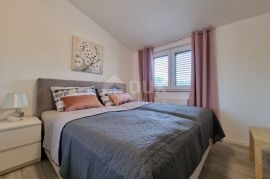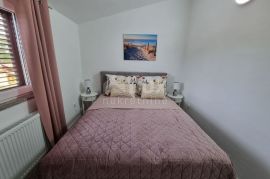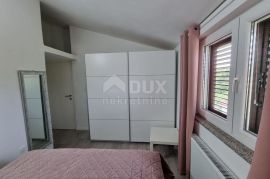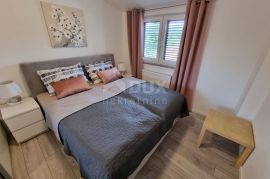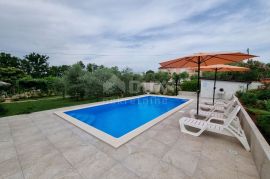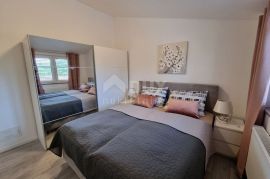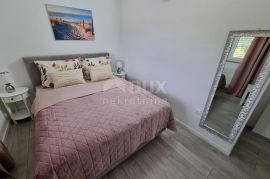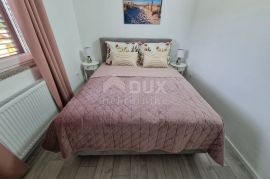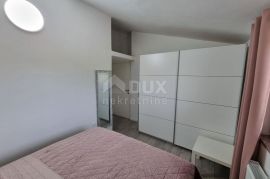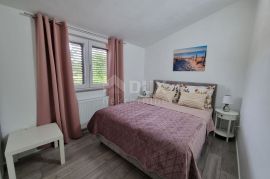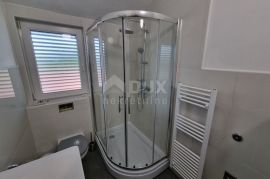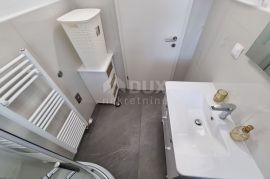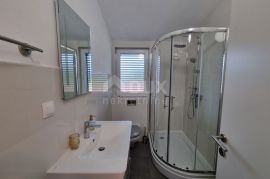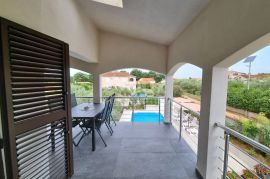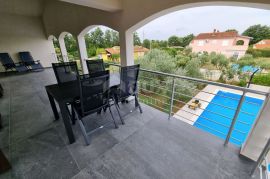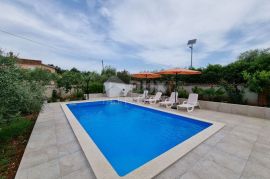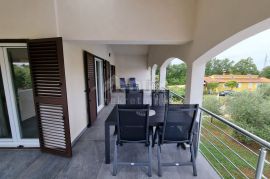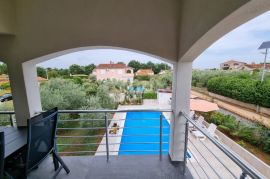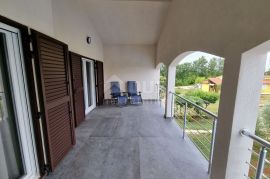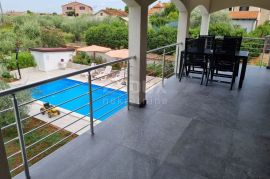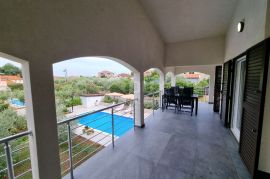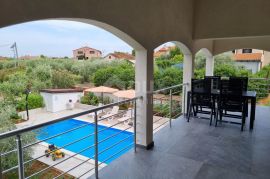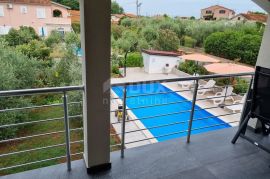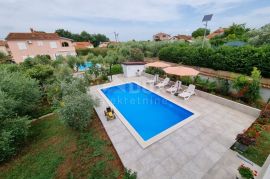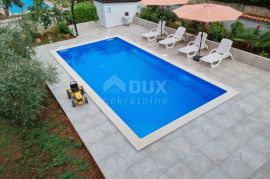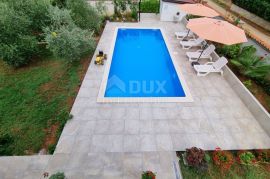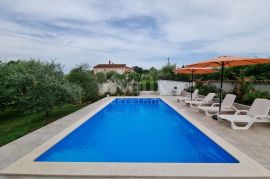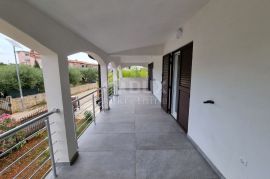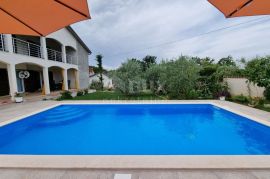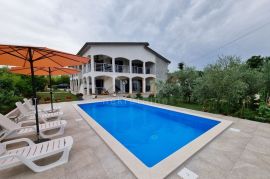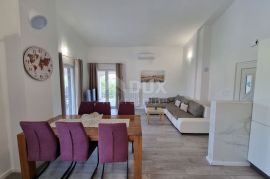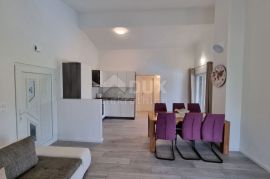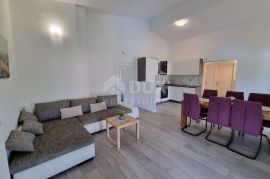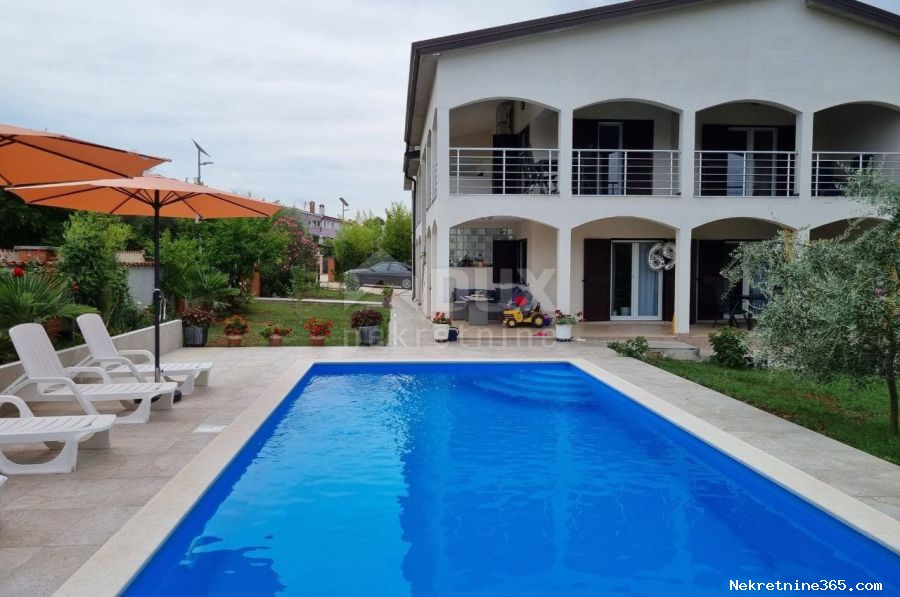
1.00 €
- 126365 m²
Property for
Sale
House type
detached
Property area
365 m²
Lot Size
992 m²
Number of Floors
1
Bedrooms
12
Bathrooms
6
Updated
1 month ago
Built
2008
Country
Croatia
State/Region/Province
Istarska županija
City
Poreč
City area
Poreč
ZIP code
52440

Ownership certificate
yes
Central heating
yes
Garage
yes
Number of parking spaces
6
Description
ISTRIA, POREČ - House with a lot of potential, in a quiet and beautiful location
Porec is a city where, throughout the year, you can find a place for rest, entertainment, sports, recreation, sightseeing and numerous tourist attractions. If you go on a trip, you can visit the Brijuni National Park, enter the underground cave Baredine, look through the telescope of the Visnjan Observatory, see the beauty of the surrounding magical cities on the coast or inland Istria, hang out with dinosaurs in Dinopark, go down the slides in the largest water park in Croatia - Aquacolors and experience the adrenaline on the karting track Motodrom Poreč. You can cycle or walk along the bike paths along the coast, the rural hinterland, the Mediterranean forests along the remains of castles, prehistoric forts, churches and rustic villas. The coast of Porec is 37 km long where there are 21 beaches with the Blue Flag - a symbol of clean sea. The most prominent are Lotosi beach, the town beach and Pješčana uvala, which are characterized by clear sea and a rich offer of entertainment and recreational content. For boat owners, the coast of Poreč provides an inexhaustible source of research while they can anchor their boat in one of the well-equipped Poreč marinas. In a quiet environment only six kilometers from the sea and eight kilometers from the center of Porec, a house with five residential units is for sale. The house has a total area of 365.66 m2 and has a separate garage and storage of 31.95 m2. The garden has a total area of 992 m2 and due to the large area of land there is a possibility of building a swimming pool for which installations have already been made. The house consists of two apartments, three apartments, garage, storage and basement and is a great opportunity because of the way the house is designed. The ground floor consists of an apartment and a suite. The apartment on the ground floor has a total area of 136.23 m2 and consists of a hallway, pantry, spacious living room with dining area, kitchen, bathroom, two bedrooms, one bedroom of which has a private bathroom and a covered terrace. The apartment is fully and well equipped and ready to move in. The apartment on the ground floor consists of a hallway, living room with kitchen, bathroom, bedroom and a covered terrace. When the kitchen is installed then this apartment is ready to move in. On the first floor there is an apartment and two apartments in the unfinished phase. The apartment has a total area of 74.06 m2 and consists of a living room with kitchen and dining area, bathroom, two bedrooms and a covered terrace. The apartments have a similar layout and consist of a living room with kitchen, bathroom, bedroom and a covered terrace. In the beautiful garden there is a garden and a summer kitchen with a beautiful handmade fireplace. The house is in a great position and gives you great privacy. Heating is via central heating with heating oil. Installations for air conditioners and telephones are planned. The house is for sale furnished and represents a great opportunity for family life, a luxurious vacation from the stress of city life in the Mediterranean climate or as a financial investment for rent.
Dear clients, the agency commission is charged in accordance with the General Terms and Conditions www.dux-nekretnine.hr/opci-uvjeti-poslovanja
ID CODE: 11103
-
View QR Code

-
- Current rating: 0
- Total votes: 0
- Report Listing Cancel Report
- 200 Shows

