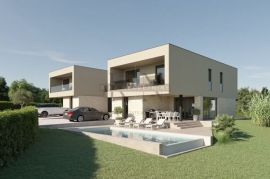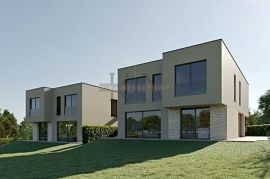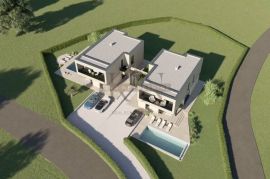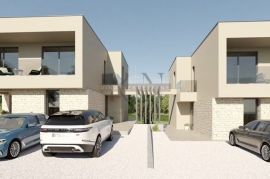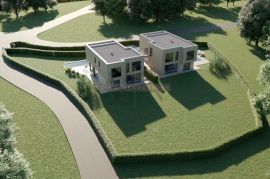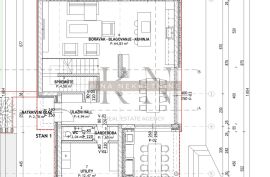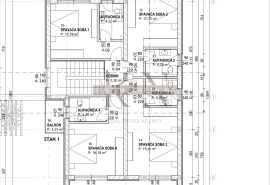
850,000.00 €
- 54218 m²
Property for
Sale
House type
detached
Property area
218 m²
Lot Size
1200 m²
Number of Floors
2
Bedrooms
5
Bathrooms
4
Updated
Sep 02, 2024
Newbuild
yes
Country
Croatia
State/Region/Province
Istarska županija
City
Poreč
City area
Poreč
ZIP code
52440

Building permit
yes
Location permit
yes
Energy efficiency
A
Central heating
yes
Number of parking spaces
2
Description
ISTRIA - POREČ
We offer you two MODERN luxury VILLAS under construction only 2 km from the sea and the center of Poreč.
It is located in a quiet neighborhood close to all commercial amenities.
VILLA 1 and 2 have the same size, floor plan and technical description.
VILLA 2:
It is built on two floors: ground floor and first floor.
Consists of:
GROUND FLOOR-
Entrance area with space for built-in wardrobes, separate guest toilet, utility room ideal for a separate laundry room and technical room, on the same floor there is a spacious open space living room with a kitchen of 64.83m2 (abundant daylight due to large carpentry from floor to horsecollar).
From the living room there is a longe area with a summer kitchen of 16.89m2. A sunbathing area and a swimming pool (40m2) are planned below.
Pleasant stairs lead to the second floor, i.e. FLOOR, which consists of:
Four MASTER bedrooms with private bathrooms, two of which have access to a beautiful terrace of 15.44m2.
Rooms are 19 - 24 m2 in size.
-The villa has floor heating through heat pumps and cooling and heating through AC air conditioning in every room.
-Thermostat in each room to set the temperature.
-Each villa has an access road and a parking lot for its vehicles.
- The villa has a garden of 1200m2.
- Planned completion of construction at the end of 2024.
PRICE: EUR 850.000
Contact us with confidence!
RINA +385 99 640 1751
ID CODE: 1714
-
View QR Code

-
- Current rating: 0
- Total votes: 0
-
Save as PDF

- 478 Shows

