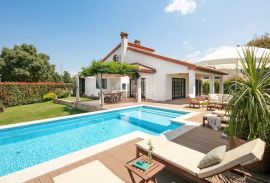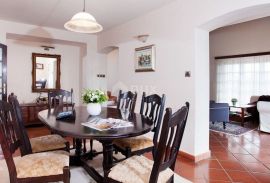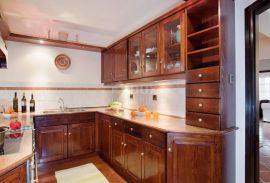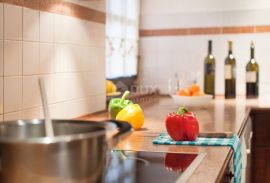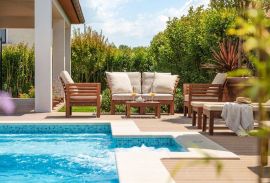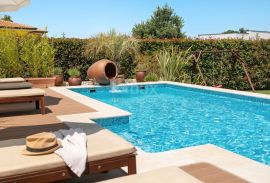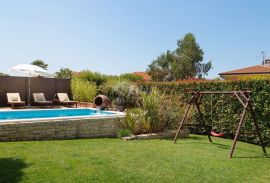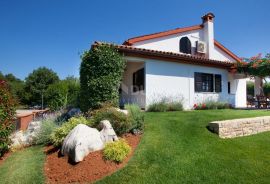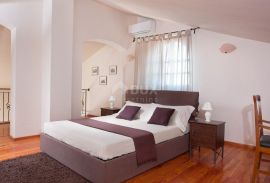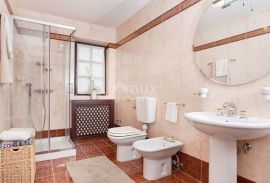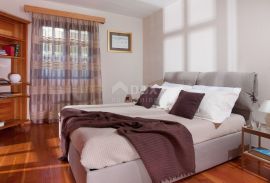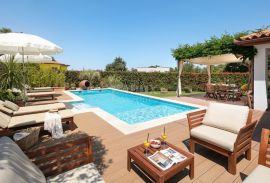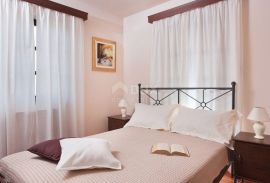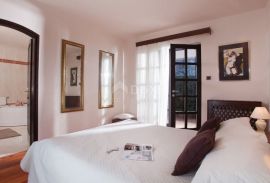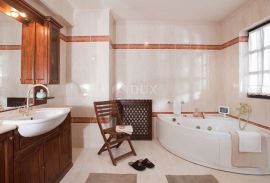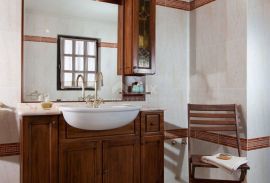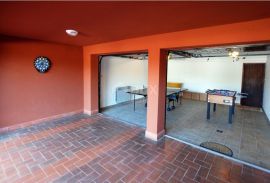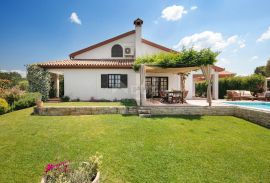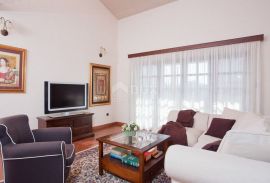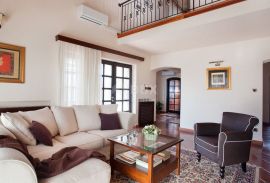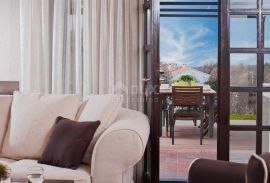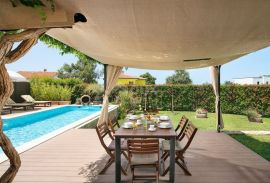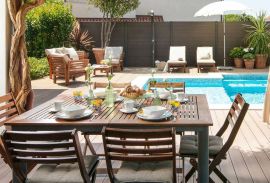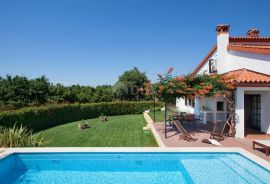
699,000.00 €
- 52330 m²
Property for
Sale
House type
detached
Property area
330 m²
Lot Size
776 m²
Number of Floors
2
Bedrooms
5
Bathrooms
2
Updated
1 month ago
Built
1987
Last renovation
2010
Country
Croatia
State/Region/Province
Istarska županija
City
Poreč
City area
Poreč
ZIP code
52440

Building permit
yes
Location permit
yes
Ownership certificate
yes
Energy efficiency
A+
Central heating
yes
Garage
yes
Number of parking spaces
4
Description
ISTRIA, POREČ - Warm family high-rise house, located on the outskirts of a small, quiet settlement, only 6 minutes from beautiful beaches.
We are proud to present you this really high-quality and warm villa, located in an ideal and quiet location, just a few short minutes' drive from the beautiful beaches and the center of the unmissable city of Poreč. It is a tall one-story house, built in the style of Italian and Spanish houses, which exudes the warmth of a real family home. From the beginning, the house was built as a private family home, and it served that purpose until recently, when the owners made the decision to try their hand at tourist rentals, and the results that began to follow, as well as the large number of satisfied guests, simply surprised the owners. The owner's goal during the construction of his dream family home was to use all the details of Italian and Spanish similar properties, but still leave his mark in the design of the rooms and the exterior. Thus, this property welcomes its future owners in an interestingly designed space that is maximally used in a way to ensure a high level of comfort, privacy of each room and excellent communication between the interior of the villa and the beautifully landscaped yard. Come with us to this excellent and rare opportunity, and let this beautiful villa surprise you as it did us. PROPERTY DESCRIPTION: It is a comfortable high-rise house with 330 m2 of living space, which is located on a private and maximally landscaped Mediterranean garden with a total area of 776 m2. Each room in the villa is organized in such a way as to offer maximum comfort and a sense of peace and privacy. From a quiet street without a lot of traffic, the access to the garage located in the basement of the villa, with two parking spaces, first extends. There are three additional rooms next to the garage, one is used as a boiler room or technical room, the other room is used as a larger storage room, and there is also a laundry room. Currently, the owners have used the space as a playground, considering that there is enough space around the villa for free parking on the public surface. Then, from the garage, an internal staircase leads to the high ground floor of the villa. The ground floor of the villa is cleverly designed so that it is divided into two parts with the help of a corridor or an entrance hall, a sleeping part and a part intended for daily life and entertainment. The living area of the villa is slightly divided into a separate private kitchen, then a slightly separate dining room sufficient for the whole family, and a separate comfortable living room from which there is a wonderful view and access to the covered terrace and landscaped area with a swimming pool. There is also a guest toilet in the mentioned entrance hall or vestibule. The sleeping part of the villa consists of an additional larger bathroom, then three comfortable bedrooms. Of which, two bedrooms have their own private terrace with communication to the courtyard, and one of these bedrooms is the master bedroom with its own larger bathroom. On the floor above the living room and dining room, there is a gallery, where there is an additional bedroom whose special detail is the "inner balcony" that communicates with the living room. In addition to the bedroom, there is an additional smaller storage room on the gallery. It is a property that breathes energy from another time, which means that it has a special character and gives the real feeling of a former luxurious family home. During your stay in the villa, you can experience a combination of Italian and Spanish design that is almost timeless. This property will be ideal for all those who like a more rustic style of decoration and construction. GROUND DESCRIPTION: The villa is located on a comfortable plot of 776 m2, which is completely fenced and safe from view. After deducting the space occupied by the villa and the swimming pool, what remains at your disposal is a comfortable and maximally private 500m2 beautifully decorated courtyard in the Mediterranean style. The villa's grounds are fully landscaped with numerous Mediterranean plants that create a special atmosphere during your stay in the open air. The owners take great care of the garden, so a new irrigation system was recently installed that takes care of their greenery and plants. You don't have to worry about your youngest family members and pets, because there is enough green space in the garden, safe for carefree play and fun. The central part of the garden is occupied by a high-quality swimming pool with a mosaic, which also has a water heating system. So that you can relax as much as possible in the pool after an active day, there is also a part of the pool with a hydromassage function. Next to the pool, there is a larger beach with sunbeds and a sunbed, ideal for relaxing with a glass of your own wine. A special detail of the pool is a smaller waterfall through a larger amphora, which creates a special atmosphere at night with lighting. You don't have to worry about your tin pets because the villa has a garage with the possibility of parking 2 cars, as well as two additional parking spaces in the open air in front of the garage. ADDITIONAL INFORMATION: * The villa is sold furnished with all high-quality, ready-made, timeless wooden furniture, made in Italy. * External carpentry is a combination of pine and oak. * The kitchen is made to measure from oak, and is equipped with modern household appliances in a rustic style. * Heating and cooling of the space is provided by air conditioners installed in every room of the villa, as well as central heating installed in all rooms, even in the garage. * There is also a hidden chimney in the living room, which can be used to set up a pellet or wood stove, or to build your own fireplace. The chimney is located on a smaller wall that divides the space between the living room and the dining room. * The property is tidy. 1/1, the property has all the necessary documentation. LOCATION DESCRIPTION: This villa is located in an ideal location for a safe and peaceful family life or for a pleasant rental for tourists during the summer season. Location-wise, the villa is located almost on the outskirts of a smaller village, only 6 minutes' drive from beautiful and well-kept beaches, as well as only 10 minutes' drive from the center of Poreč. Likewise, all the facilities needed for everyday life, such as shops, restaurants and the like, are located in the immediate vicinity of the villa. * The strict center of Poreč: 5 km * Organized beaches: 4 km * Shops and shopping centers: 2 km * Restaurants: from 1 km onwards * Istrian upsilon (motorway): 8 km In short, we are sure that the villa will surprise you too with its special character and the feeling of a real family home. In addition, this property represents an excellent opportunity for all those who are looking for a more special opportunity to develop a slightly different style of tourism, with a secure return on investment. For any additional questions, necessary information or wish to organize a tour of the villa and its location, feel free to contact us with confidence.
Dear clients, the agency commission is charged in accordance with the General Business Conditions: www.dux-nekretnine.hr/opci-uvjeti-poslovanja
ID CODE: 32972
-
View QR Code

-
- Current rating: 0
- Total votes: 0
- Report Listing Cancel Report
- 180 Shows

