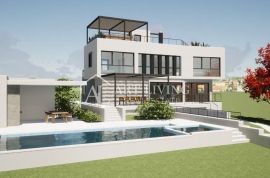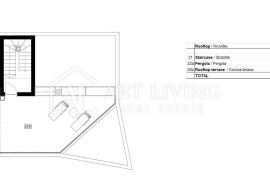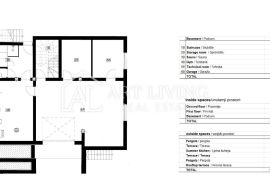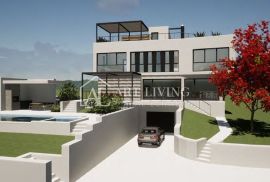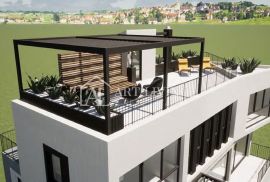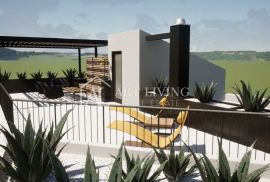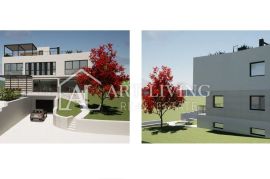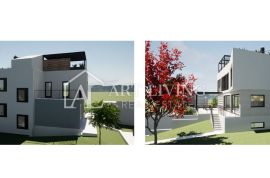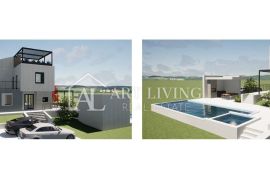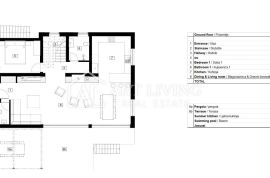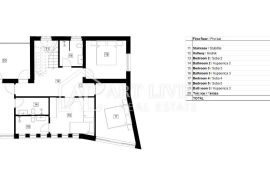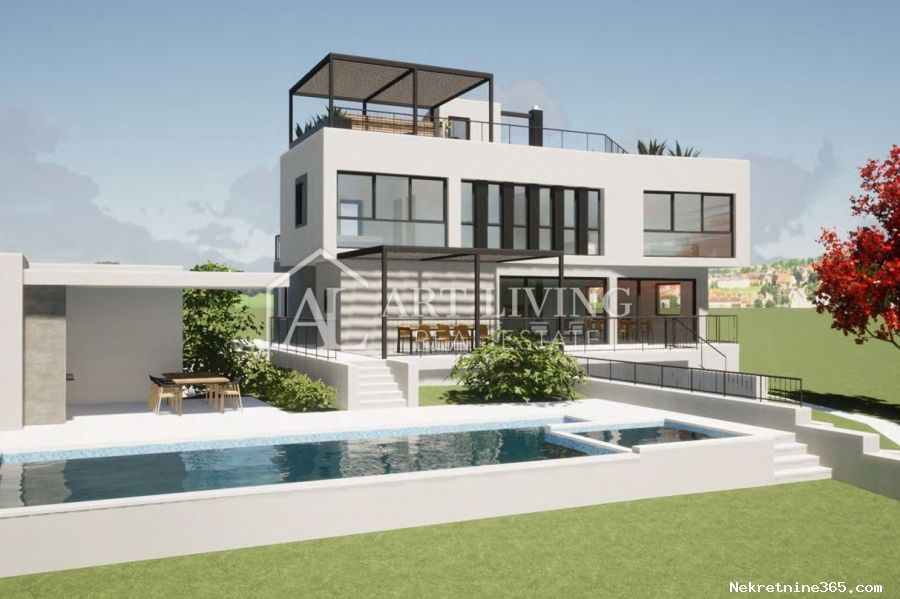
1,250,000.00 €
- 64323 m²
Property for
Sale
House type
detached
Property area
323 m²
Lot Size
958 m²
Number of Floors
2
Bedrooms
6
Bathrooms
4
Updated
1 month ago
Newbuild
yes
Built
2025
Country
Croatia
State/Region/Province
Istarska županija
City
Poreč
City area
Poreč
ZIP code
52440

Building permit
yes
Ownership certificate
yes
Energy efficiency
In preparation
Garage
yes
Number of parking spaces
2
Description
In the vicinity of Poreč, at a distance of 6 kilometers from the sea and well-kept beaches, on a plot of 958 m2, there is this luxurious spacious villa with a swimming pool, a wellness area and a separate garage. The newly built villa has a total area of 323.50 m2.
This spacious villa is spread over three floors, plus a roof terrace.
In the basement, there is a wellness oasis with a sauna and a gym, a storage room, a technical room and a garage. The basement has a total area of 116.70 m2.
The ground floor consists of an entrance porch, a hallway with a staircase, a toilet, a bedroom, a bathroom, a kitchen, a spacious living room with an open space concept dining room with direct access to a spacious terrace with a pergola, which offers a beautiful view of nature and the sea.
The first floor of this beautiful villa consists of a hallway, four bedrooms and three bathrooms. Two bedrooms have their own bathrooms, and the other two bedrooms share one bathroom. One of the bedrooms leads directly to the terrace with a total area of 15.80 m2, which offers an open view of the Istrian landscape.
The villa also has a spacious roof terrace of 51.80 m2 with a beautiful panoramic view of the sea and greenery.
A large swimming pool with a jacuzzi with a total area of 41.20 m2 and a summer kitchen with a total area of 20.10 m2 and a beautifully landscaped garden with Mediterranean horticulture are located in the spacious garden. The pool will have heating installations prepared, and a foil base is planned.
Heating in the villa will be provided through electric underfloor heating, while the air conditioning system with devices in each room will separately provide cooling during the warm summer months.
PVC joinery with three-layer glass is planned.
The separate garage has a total area of 47.90 m2 and is intended for two cars.
The planned start of construction is at the end of 2024.
Peaceful and beautiful surroundings, but close to all essential facilities such as restaurants, cafes, a promenade and a bicycle path, with high quality construction and an excellent location, this modern and charming villa is a unique opportunity for anyone who wants to own a special property both for housing and vacation and for rental for tourist purposes in its full potential.
Dear clients,
The commission of the agency for the buyer is 3% + VAT and is paid in the case of real estate purchase at the conclusion of the pre-contract or sales contract.
It is possible to view the property only with a signed brokerage agreement, which is the basis for further actions related to the sale and commission, all in accordance with the Act on Brokerage in Real Estate Transactions.
NOTE: We are not responsible for any errors in the property descriptions, but we want to be as precise and accurate as possible
AGENCY ID CODE: 1209
ID CODE: 1209
-
View QR Code

-
- Current rating: 0
- Total votes: 0
- Report Listing Cancel Report
- 531 Shows

