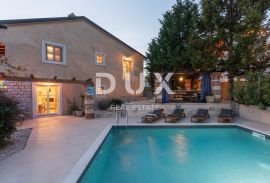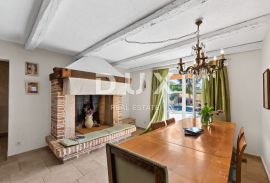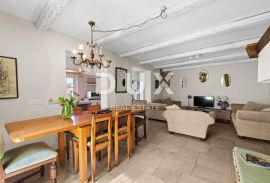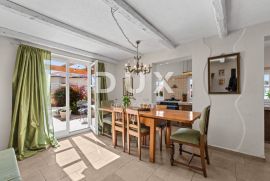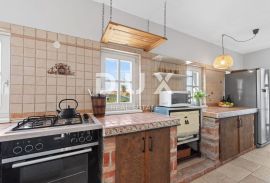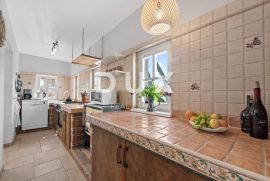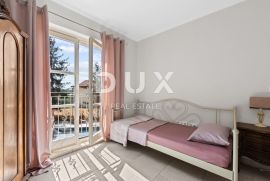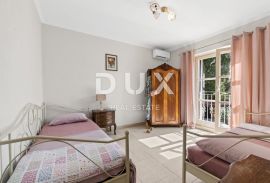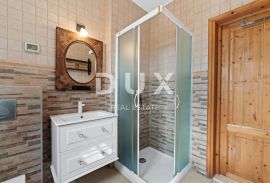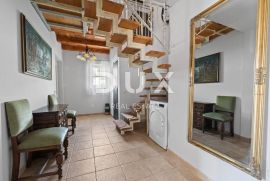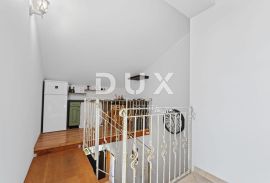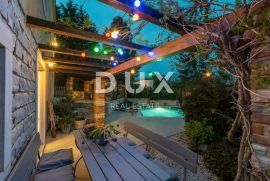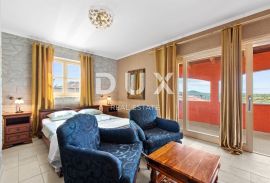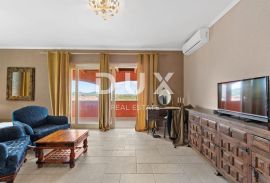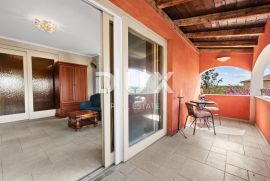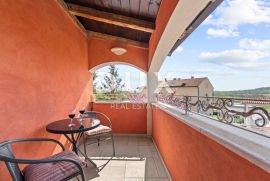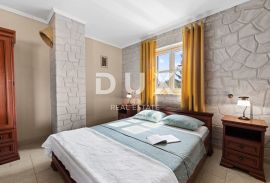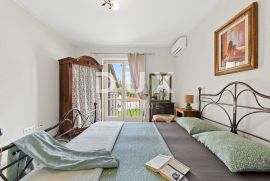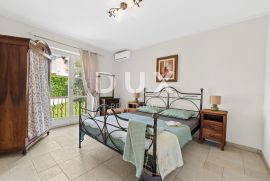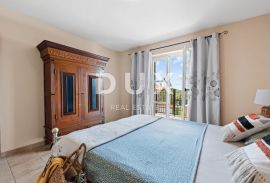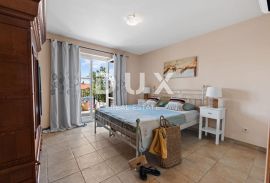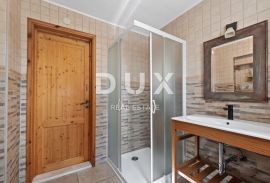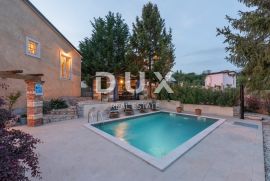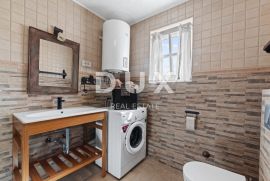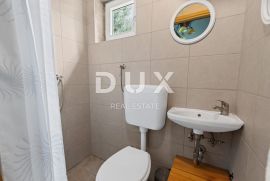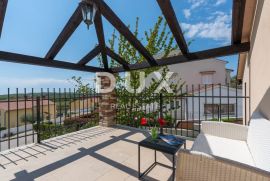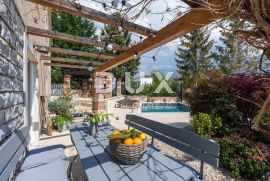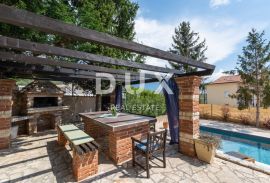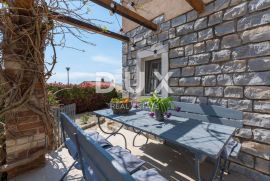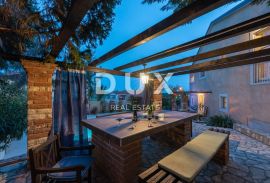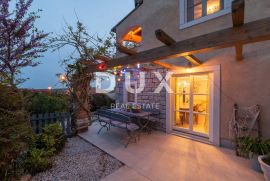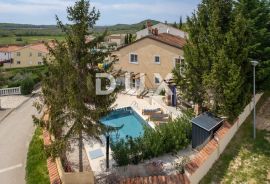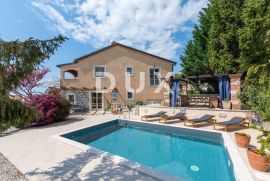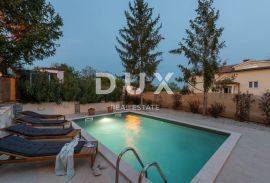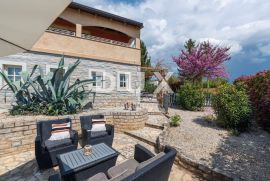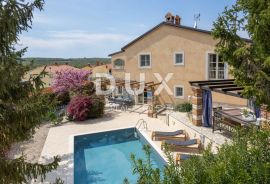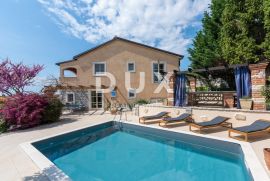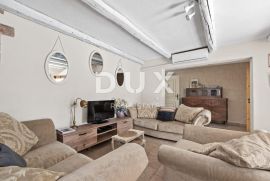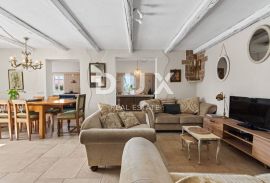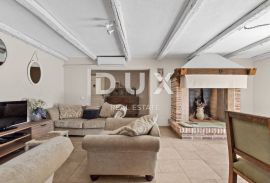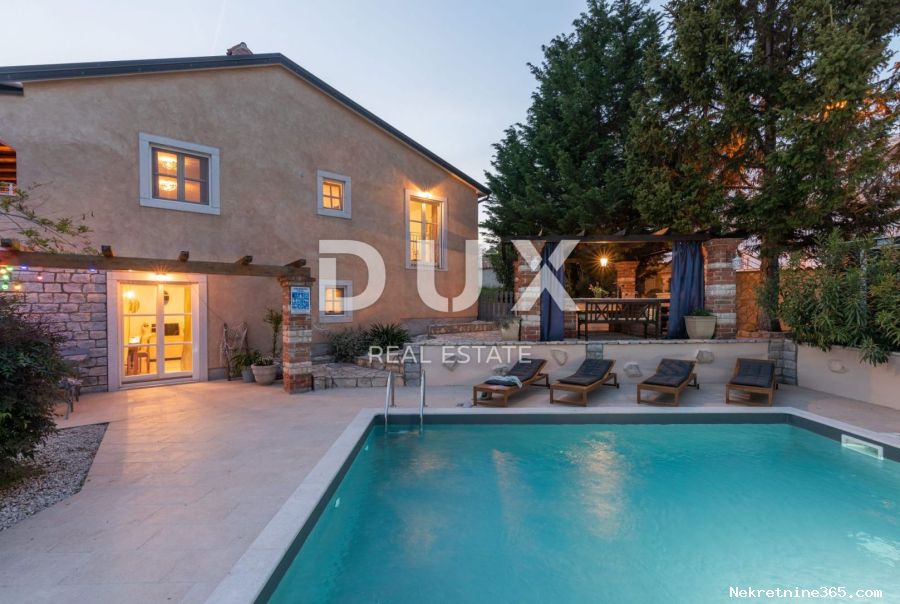
645,000.00 €
- 53180 m²
Property for
Sale
House type
detached
Property area
180 m²
Lot Size
733 m²
Bedrooms
5
Bathrooms
3
Updated
1 month ago
Last renovation
2022
Country
Croatia
State/Region/Province
Istarska županija
City
Poreč
City area
Poreč
ZIP code
52440

Ownership certificate
yes
Number of parking spaces
2
Description
ISTRIA, POREČ - Traditional stone villa with swimming pool
Bathed in a pleasant Mediterranean climate, located in the heart of the western Istrian coast, the ancient town of Poreč and its coastline of preserved natural beauty, landscaped parks, pine and oak groves that reach the sea itself, along which the clear sea, beaches, bays and islands alternate, spreads over an area of 139 km² and consists of 58 settlements. With the identity of an urban coastal city, Poreč is a city of culture, sports, entertainment, a city of tourism and true hospitality.
Poreč is also a city that is much more than a summer destination of sun and sea. Poreč is a city tailored to human needs.
Just 5 kilometers from Poreč and its magical beaches, there is this magical, traditional villa
You can experience all the comfort of this romantic villa in its 180 m2 of living space, which is distributed over the ground floor and first floor.
The ground floor of the villa consists of a spacious entrance hall, a comfortable living room with a unique fireplace for cold winter days. Below is a dining room and a fully equipped kitchen where you can easily and happily prepare your most delicious delicacies. In the "open space" concept, the kitchen, living room and dining room are combined into a single space, which creates airiness, functionality and better connectivity of the space. This concept allows for easier communication between different parts of the home, which is ideal for families and socializing.
Below are two bathrooms and a spacious bedroom with two separate beds and access to its own balcony.
Internal stairs lead to the upper floor, which contains an additional living room, kitchen, bathroom and two comfortable bedrooms with double beds. One room has access to a balcony from which the view reaches all the way to the sea. The living area also has its own balcony for enjoying your morning coffee.
Given the layout of the rooms, with minor construction work there is a possibility of obtaining two residential units.
The whole story of this designer villa is rounded off by a landscaped and fully fenced garden of 733 m2, on which there is a 24 m2 swimming pool with a sunbathing area.
There is also a beautiful fireplace and an outdoor dining area.
Parking for 2 cars is provided.
For heating purposes, electric underfloor heating is used, air conditioning in each room, and there is also the possibility of heating with solid fuels via a fireplace.
The villa has oak woodwork. The pool is equipped with a modern pump and a new cover.
A septic tank was built for wastewater disposal, but the future owner has the option of connecting to the sewerage system.
The villa is categorized, it is rented for years and brings its owners a nice income.
This villa represents a combination of elegance and luxury, every detail has been arranged with special attention, so this magical villa is ideal for investment in tourism or for family life.
Dear clients, the agency commission is charged in accordance with the General Terms and Conditions:
www.dux-nekretnine.hr/opci-uvjeti-poslovanja
ID CODE: 35090
-
View QR Code

-
- Current rating: 0
- Total votes: 0
- Report Listing Cancel Report
- 119 Shows

