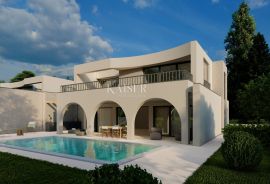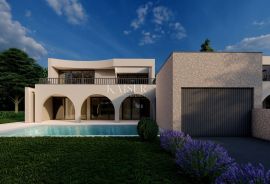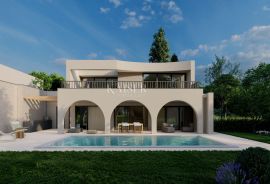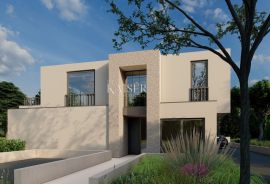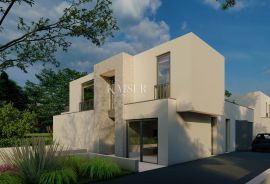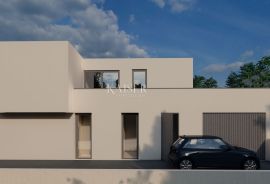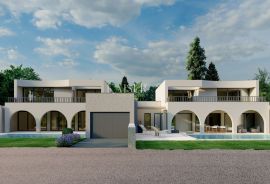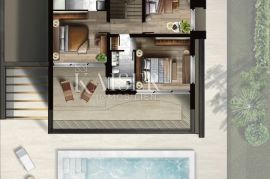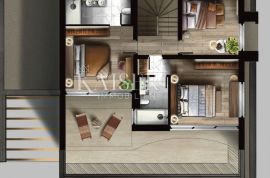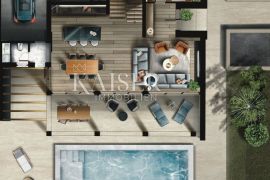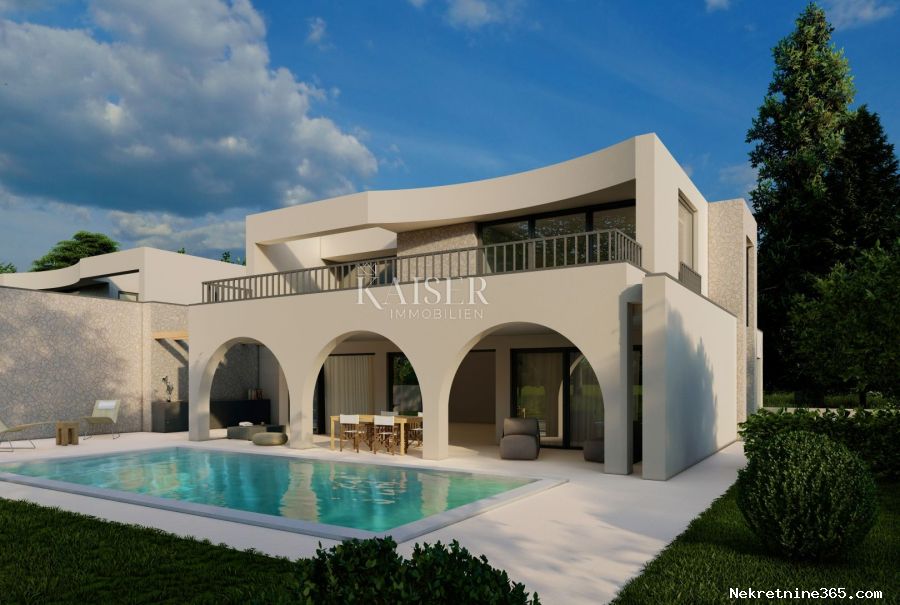
895,000.00 €
- 54290 m²
Property for
Sale
House type
semi-detached
Property area
290 m²
Lot Size
630 m²
Number of Floors
2
Bedrooms
5
Bathrooms
4
Updated
1 month ago
Country
Croatia
State/Region/Province
Istarska županija
City
Poreč
City area
Poreč
ZIP code
52440

Building permit
yes
Location permit
yes
Ownership certificate
yes
Energy efficiency
A+
Central heating
yes
Garage
yes
Number of parking spaces
2
Description
Kaiser Immobilien offers for sale a very attractive modern villa with a sea view. The villa was designed as one half of a semi-detached building, on its own fenced plot of 630m2. The storeys of the villa are ground floor and 1st floor, and the view of the sea is already possible from the ground floor. The villa is located in a wonderful location 10 km from Poreč in a quiet place with all the amenities of famous restaurants and wineries. During the planning of the project, special attention was paid to the design of the villas and their arrangement of rooms according to the highest standards of modern living. The total area of the house with terraces is 290 m2. The ground floor consists of a garage, a storage room, an entrance, a toilet, a bathroom, a bedroom with its own bathroom, a large living room with a kitchen and a dining room with a total area of 130 m2. There are three bedrooms on the first floor, each with its own bathroom, with a total area of 79 m2. The pool in front of the villa is 42 m2. Living rooms, as well as terraces, are optimally oriented to the south or west. The heat pump takes care of underfloor central heating as well as hot water supply. The bedrooms and the living-dining room are air-conditioned. A smart home system will be installed. The smart house system includes lighting management, management of building services (individual room control, floor heating) and shading control. If desired, it is possible to install more smart services for a surcharge. The completion of the villa is planned for the end of 2024. The possibility of agreement on the final decoration of the interior according to the wishes of the customer.
ID CODE: 114-069
Reference Number
648468
Agency ref id
114-069
Contact phone
+385915284449, +385995677888
-
View QR Code

-
- Current rating: 0
- Total votes: 0
- Report Listing Cancel Report
- 128 Shows

