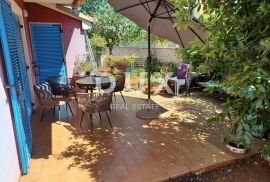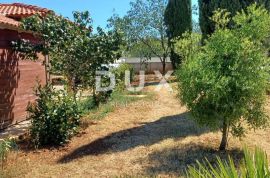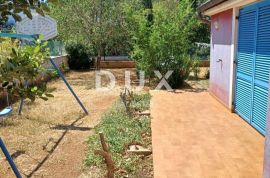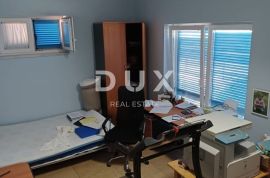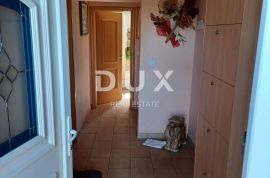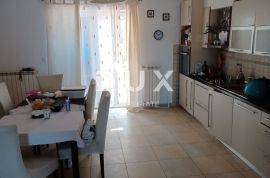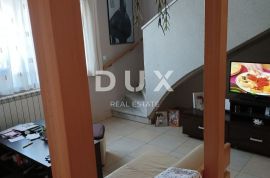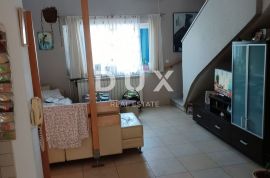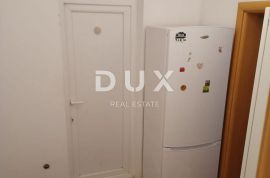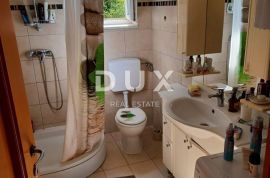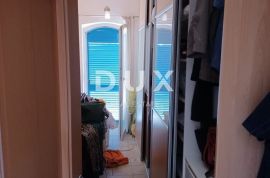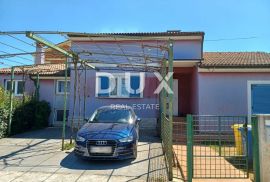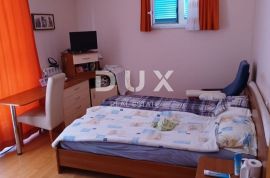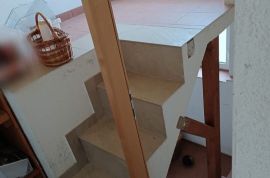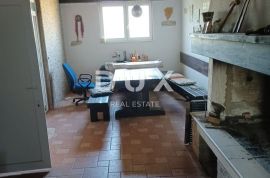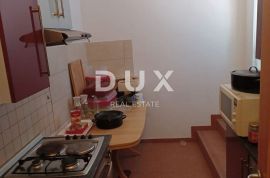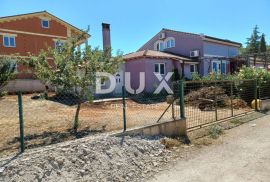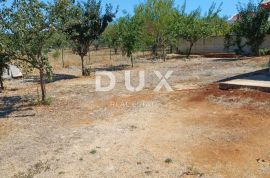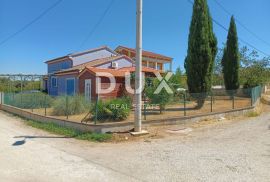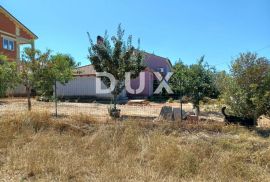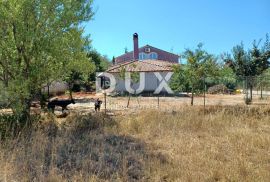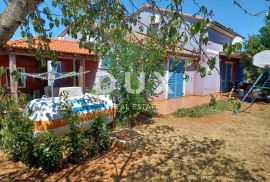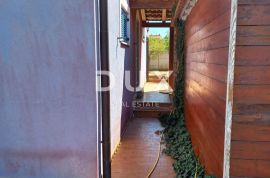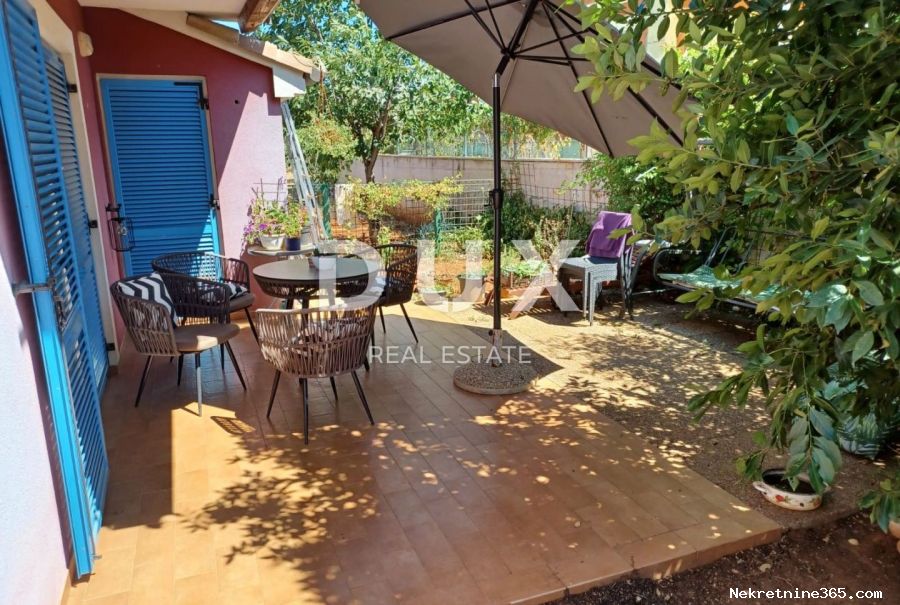
380,000.00 €
- 52167 m²
Property for
Sale
House type
detached
Property area
167 m²
Lot Size
832 m²
Number of Floors
1
Bedrooms
5
Bathrooms
2
Updated
1 month ago
Country
Croatia
State/Region/Province
Istarska županija
City
Pula
City area
Veli vrh
ZIP code
52100

Ownership certificate
yes
Energy efficiency
A+
Garage
yes
Number of parking spaces
2
Description
ISTRIA, PULA - House with a large garden
Pula is the largest city in the Istrian County, located in the southwestern part of the impressive landscape of the Istrian Peninsula, and is characterized by an interesting cultural and historical heritage, beautiful nature and long, breathtaking beaches. The city developed partly under and partly on seven hills: Monte Zaro, Monte Serpente, Monte Ghiro, Monte Magno, Monte Paradiso, Monte Rizzi and Monte Vidal. The moderately warm climate with mild winters and warm summers prevails, making it an ideal place for potential property owners who will be able to enjoy them throughout the year.
A house with a large garden is for sale in the very suburbs of Pula. The house is located on a plot of 999m2 and its area is 167m2. The garden of the house covers an area of 832m2. The house consists of a ground floor and an upper floor.
On the ground floor there is an office with a separate entrance from the outside, a bedroom, a large wardrobe with built-in wardrobes, a bathroom, a living room and a kitchen with a dining area that leads to a terrace. Internal stairs lead to the first floor of the house. On the first floor there are two bedrooms, one of which has an exit to a balcony overlooking beautiful greenery. On the first floor there is also a bathroom with a jacuzzi hydromassage tub.
On the ground floor there is also a summer kitchen, which is accessed from the dining room, next to which there is a large tavern with an indoor fireplace and a social area, a storage room with a basement. Also on the ground floor there is a room with its own entrance, a bedroom and a bathroom, which need to be completed.
In front of the house there are two covered parking spaces. On the back of the house there is a large terrace with a garden, from which you enter the summer kitchen, or dining room. A landscaped path leads to the side of the house where the garage/storage is located.
The house's yard is large and completely buildable, which opens up the possibility of building a swimming pool and other facilities according to your wishes. The house has central heating, gas, and the gas tank is located at the back of the house. The house also has 5 air conditioners, which are located in each bedroom, living room and the previously mentioned office. The house has a thermal facade and all openings have PVC joinery with insulated glazing and ALU shutters.
The location of the property is excellent, all necessary facilities are nearby, and the distance to the sea is 5 minutes by car. The same distance, which is 3km, will take you to the very center of the city of Pula.
Certainly a beautiful property for luxurious family life, but also suitable as an investment in the form of elite tourism.
Dear clients, the agency commission is charged in accordance with the General Terms and Conditions:
www.dux-nekretnine.hr/opci-uvjeti-poslovanja
ID CODE: 18210
-
View QR Code

-
- Current rating: 0
- Total votes: 0
- Report Listing Cancel Report
- 319 Shows

