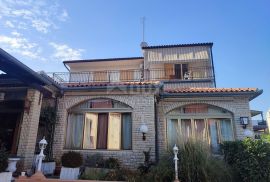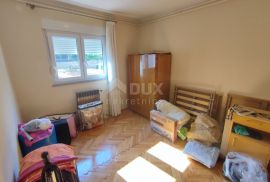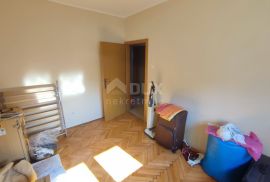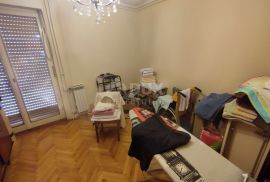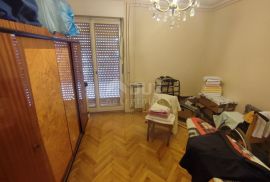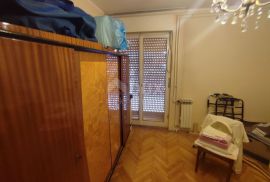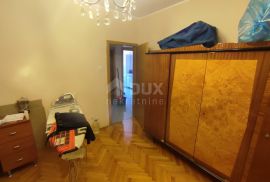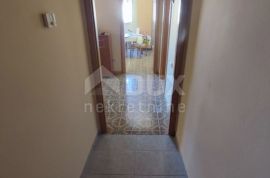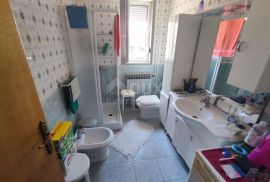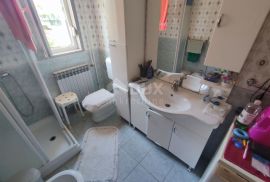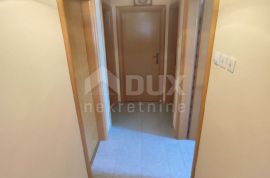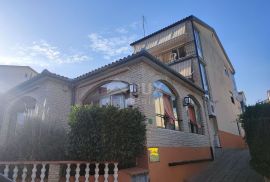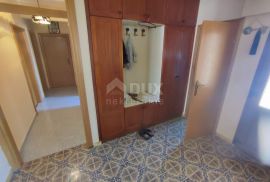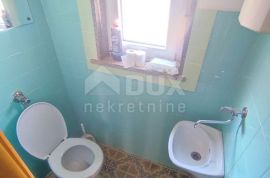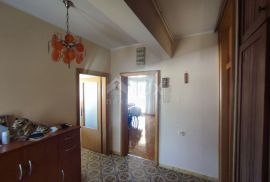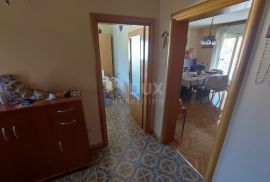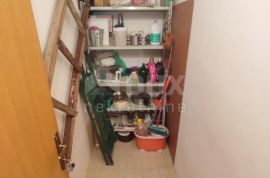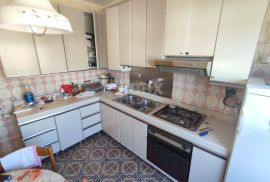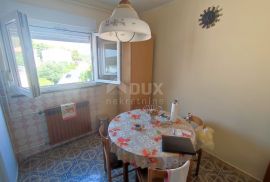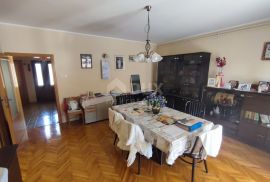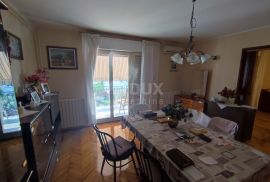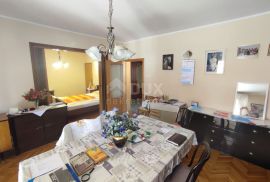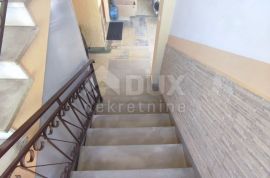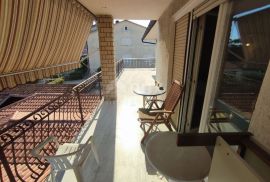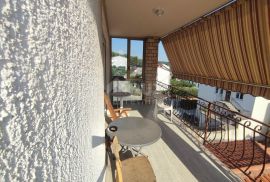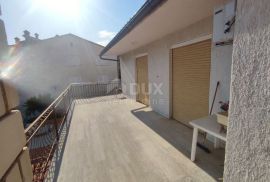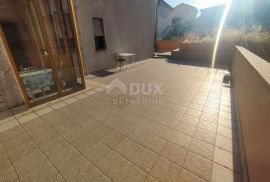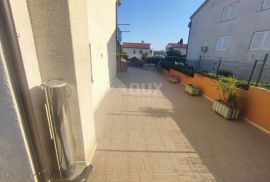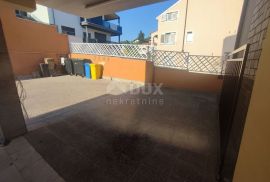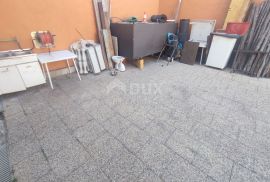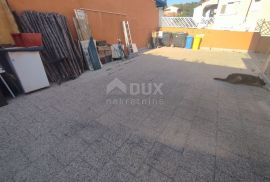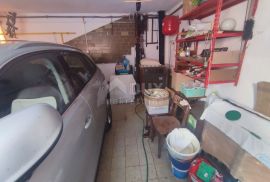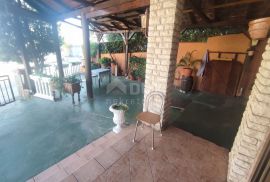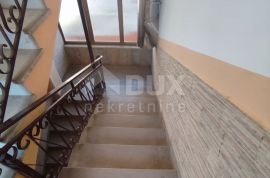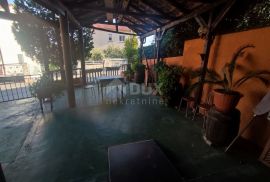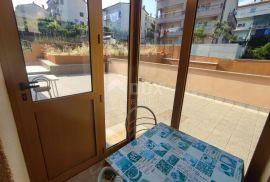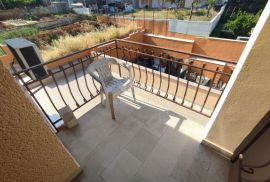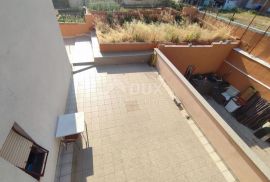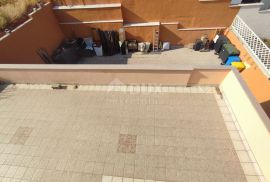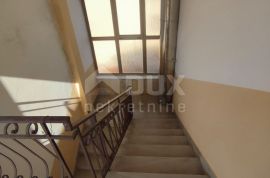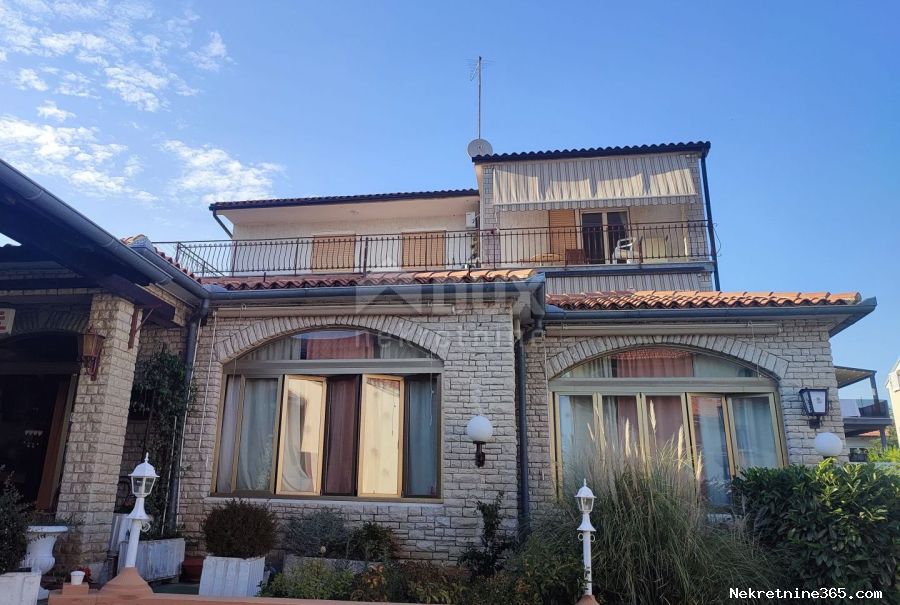
830,000.00 €
- 145673 m²
Property for
Sale
House type
detached
Property area
673 m²
Lot Size
306 m²
Number of Floors
2
Bedrooms
14
Bathrooms
5
Updated
1 month ago
Built
1977
Last renovation
2012
Country
Croatia
State/Region/Province
Istarska županija
City
Pula
City area
Nova Veruda
ZIP code
52100

Building permit
yes
Ownership certificate
yes
Central heating
yes
Garage
yes
Number of parking spaces
5
Description
ISTRIA, PULA - A spacious house of 673 m2 with a view of the sea The house is located in the immediate vicinity of the sea, port, beaches, shopping center and other amenities. It contains a garden of 306 m2, which has a road leading from the main road behind the house, where there is a garage for one car and another 5 parking spaces. The total construction gross area is 673 m2 and is spread over 3 floors, a large ground floor, 1st floor and 2nd floor. The ground floor is currently in the function of a home for the elderly and infirm, it used to be in the service of a catering facility, so it is ideal for continuing work or converting it into a hostel. The ground floor consists of a large kitchen of approx. 30 m2, 4 bedrooms, one of which has a fireplace, a huge warehouse that served as an inn, a dining room, an outdoor covered terrace and 2 bathrooms with a toilet. The stairs lead to the 1st and 2nd floors, which are the same size, but smaller than the ground floor. On the 1st floor there are 5 bedrooms and a large terrace of 35 m2, which also has a small part separated for the garden. On the second floor is a three-room apartment with a large living room, kitchen with dining room, bathroom and separate toilet, storage room and a large terrace with a view of the harbor where sailboats, ships and yachts are moored. Central heating is implemented in the entire house, the ground floor and the 1st floor have a separate oil-fired central unit, while the 2nd floor has the same separate central heating system, but with gas. Each floor has a separate electricity meter, while water and gas are separately metered for the ground floor and for the 1st and 2nd floors. On the 2nd floor, PVC joinery has been installed, not a few windows, while the rest of the house has wooden joinery. Due to its location and size, this kind of house is ideal for family life, but also as an investment for the purpose of tourism or hospitality. Ownership is 1/1 and no encumbrances, opportunity! Dear clients, the agency commission is charged in accordance with the General Business Conditions: ID CODE:
-
View QR Code

-
- Current rating: 0
- Total votes: 0
- Report Listing Cancel Report
- 258 Shows

