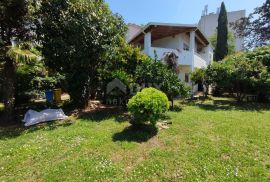
780,000.00 €
- 74210 m²
Property for
Sale
House type
detached
Property area
210 m²
Lot Size
682 m²
Number of Floors
2
Bedrooms
7
Bathrooms
4
Updated
Nov 09, 2024
Last renovation
2023
Country
Croatia
State/Region/Province
Istarska županija
City
Pula
City area
Centar
ZIP code
52100

Building permit
yes
Location permit
yes
Ownership certificate
yes
Energy efficiency
A+
Garage
yes
Number of parking spaces
3
Covered parking space
yes
Description
ISTRIA, PULA - Renovated family apartment house located in a unique location!
In the very south of the Istrian peninsula there is a small ancient Roman town called Pula. Pula is rich in its heritage and old Roman infrastructures and legacies that give it a special atmosphere when enjoying this wonderful city, which has gradually become one of the leading tourist destinations in Croatia in the last ten years. A moderately warm climate with mild winters and warm summers prevails, so it is an ideal place for potential property owners who will be able to enjoy them all year round. This quality family apartment house with a total of 160m2 of living space divided into two floors with two smaller studio apartments and one larger 2SS+DB apartment + auxiliary building of 40m2 in the yard is located in one of the most sought-after locations in the city of Pula. The space is organized so that there are two smaller studio apartments on the ground floor, each of which has its own kitchen, sunny living room with access to the outdoor terrace and yard, as well as a bathroom. An external staircase leads to the upper floor, where there is a 2SS+DB apartment with its own separate kitchen and dining room, a larger sunny living room from which there is an exit to the outdoor covered terrace that stretches the length of the entire floor, then there are two separate bedrooms in the private part one of which has its own balcony, then one bathroom and an anteroom as a laundry room. Each apartment is equipped with its own new and newly installed air conditioners, as well as completely new PVC joinery. The entire house is in the final stages of renovation and preparation for the season, it will be fully equipped and is being sold as such. The land on which the house is located is 682m2, of which 525m2 is left as a yard, which means that the garden itself, which is normally full of plants and beautiful paths, has enough space left for additional content such as a swimming pool, sunbathing area and summer kitchen, as well as enough space for greenery. and space for rest and fun with friends and family. In the garden, which is completely fenced and hidden from view, there is enough parking space for 4 cars, i.e. one parking space in a larger garage of 35 m2, then one covered and two uncovered parking spaces. What makes this facility even more interesting is auxiliary building of 45m2 which can be used as an additional separate accommodation unit with its own bathroom, kitchen, living room and bedroom or in fact it can represent an opportunity for its own tavern as an ideal place for fun and relaxation with friends and family during the colder period of the year. An additional special feature of this property is its attractive and highly sought-after location, it is located only 300m from the sea, famous beaches and promenades, then only 3 minutes from shops, restaurants, cafes and all the other necessary facilities for a quality family life or a quality tourist offer. The ownership is pure 1/1 and without financial burden.
Dear clients, the agency commission is charged in accordance with the General Business Conditions www.dux-nekretnine.hr/opci-uvjeti-poslovanja
ID CODE: 21654
-
View QR Code

-
- Current rating: 0
- Total votes: 0
-
Save as PDF

- 603 Shows









































