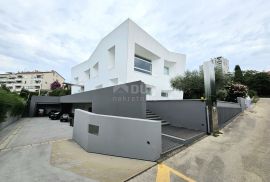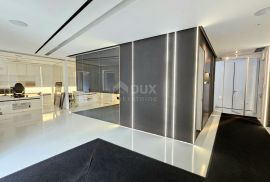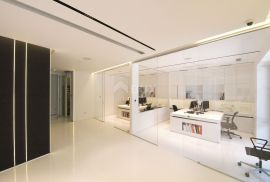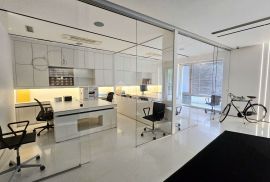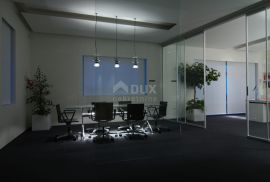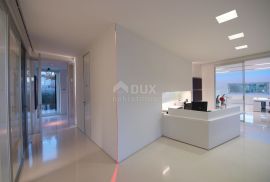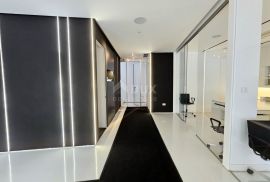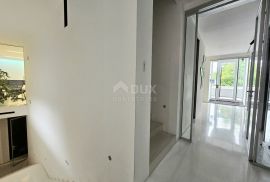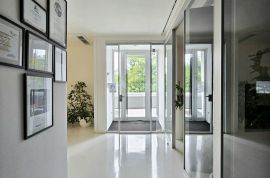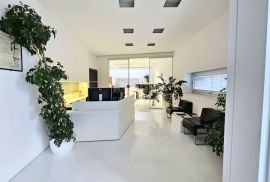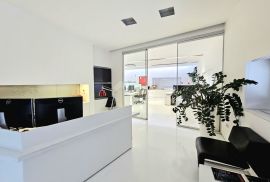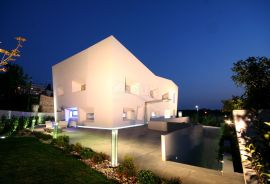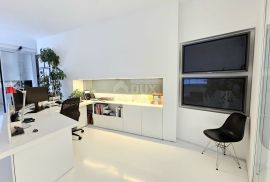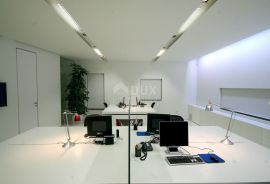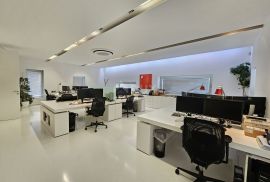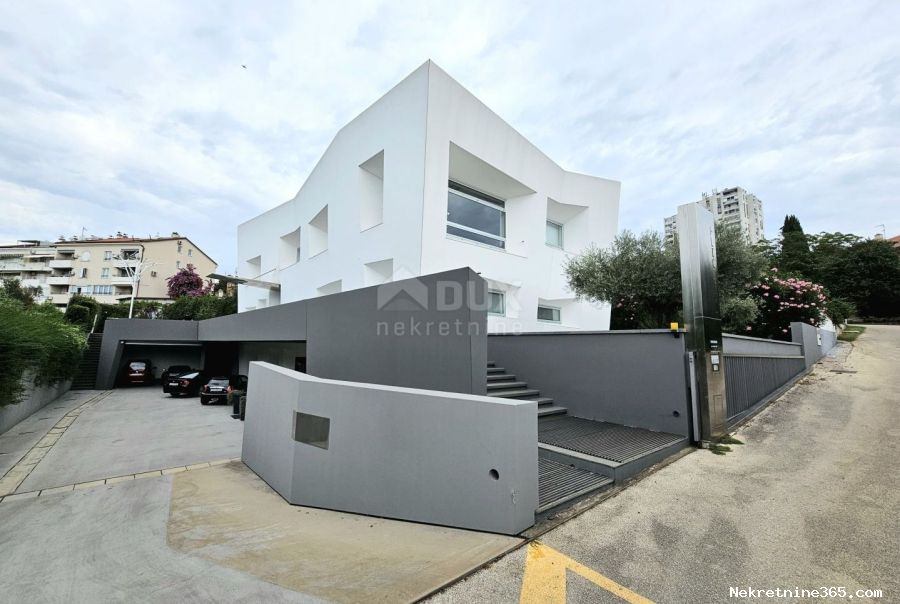
3,500,000.00 €
- 81675 m²
Property for
Sale
House type
detached
Property area
675 m²
Lot Size
1100 m²
Number of Floors
1
Bedrooms
8
Bathrooms
1
Updated
2 hours ago
Newbuild
yes
Built
2019
Country
Croatia
State/Region/Province
Istarska županija
City
Pula
City area
Veruda
ZIP code
52100

Building permit
yes
Location permit
yes
Ownership certificate
yes
Energy efficiency
A+
Central heating
yes
Number of parking spaces
7
Description
ISTRIA, PULA - A unique business building in an attractive location in the city. We are proud to present this rare opportunity of an excellent office building located in a non-exclusive location in the city. It is a modern building located in a sought-after location, while the office space offers a unique view of the sea. We are sure that this kind of view can awaken ingenuity in people, which makes this facility perfect for all those who are looking for a long-term solution for their business. In short, it is a building built in , which was conceived as one of the many Pula attractions. With its unusual slopes, this building simply catches the eye, as well as its extraordinary architecture and smart design solutions. We are sure that the previously unseen and almost magical light installations also contribute to this. In addition to all that has been mentioned, it is important for us to point out that future owners have the opportunity to easily change the external appearance of the building, which is helped by ingenious design and architectural solutions. Then, you have the opportunity to convert the facility into something that better suits your needs and desires or your type of business. PROPERTY DESCRIPTION: This office building consists of a total of 675m2 NET space, which is divided into 3 floors, ground floor and two floors. On the ground floor of the building there is a garage for cars with additional parking for visitors, the entrance to the building divides the ground floor into two parts, which are a space that serves as a larger storage space, as well as office and meeting rooms. This floor has sanitary facilities for guests and workers. Through the internal staircase, we then approach the first floor of the building, which can be considered the main floor for receiving guests and business partners. Additional office spaces, numerous meeting rooms, a kitchen for workers and sanitary facilities are located here. This floor of the building also has its own access to the landscaped garden, perfect for relaxing in the fresh air while socializing with colleagues and partners. Further down the same internal staircase, we approach the last third floor, which consists of an area for receiving guests or business partners, the main office of the building, and a spacious conference hall, perfect for reflecting presentations and larger business meetings. Of course, this floor also has its own sanitary facilities. ADDITIONAL INFORMATION: This building is an example of the perfect cohesion of architecture and smart light installations, it is made of "Porotherm bricks" and state-of-the-art recycled glass panels and is the winner of the international award "Wienerberger special prize", which recognizes the best architectural brick project. The base of the building is a simple cube made of brick and concrete, which is double-clad, outside and inside. The external appearance of the building is made of panels made of pressed glass that do not follow the structural logic of the house or the concept of the interior, but serves as a stretched canvas that stands out with its whiteness in the colorful landscape during the day, and at night becomes a projection of light effects located within the facade itself. What future owners need to know is how it is possible to change the external appearance of the building in case of desire or need. Given that the interior of the building has almost no partition walls, future owners have the opportunity to maximally adapt the interior space to their own needs and wishes with minimal costs. What may potentially interest the majority is the fact that according to the spatial plan of the city, another floor can be added to the building. Additionally, the building has 20 kW solar panels on the roof and a new air conditioning and ventilation system. In addition to being an environmentally responsible solution, solar panels can significantly reduce energy costs, while a new air conditioning and ventilation system ensures comfort and indoor air quality. * It is a unique office building that is actually located in a mixed-use zone, which means that it offers its future owners endless opportunities for the development of various ideas. So it is almost independent whether you are looking for the perfect space to build your own home or to develop your business, this property represents an ideal opportunity for everyone.* The fact that there is no urbanized land around the house, further emphasizes the feeling of privacy and peace. This can provide added value, especially for those who value privacy and want to feel removed from the hustle and bustle of the city. For more information, questions or wish to organize a tour of the facility and its location, please feel free to contact us at any time. Dear clients, the agency commission is charged in accordance with the General Business Conditions ID CODE:
-
View QR Code

-
- Current rating: 0
- Total votes: 0
- Report Listing Cancel Report
- 528 Shows

