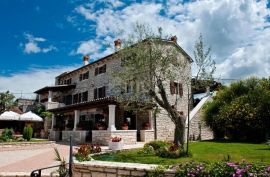
1,250,000.00 €
- 2111600 m²
Property for
Sale
House type
detached
Property area
600 m²
Lot Size
1858 m²
Number of Floors
3
Bedrooms
21
Bathrooms
11
Updated
Jun 14, 2024
Built
1995
Last renovation
2008
Country
Croatia
State/Region/Province
Istarska županija
City
Kanfanar
City area
Kurili
ZIP code
52352

Building permit
yes
Location permit
yes
Ownership certificate
yes
Energy efficiency
In preparation
Number of parking spaces
7
Description
ISTRIA, ROVINJ - Located on the west coast of Istria, Rovinj today is one of the most developed tourist destinations in Croatia. Also known as one of the most picturesque and romantic cities in the Mediterranean, it has been attracting a large number of tourists for decades, and most faithfully return to it year after year. This beautiful and romantic Istrian station located just 5 minutes drive from the city of Rovinj is an ideal business opportunity. Located on its 1858m2 of building land, it offers enough content and space to accommodate more tourists as well as the development of a kind of tourist offer. It is a true Istrian estate that has been completely renovated and which has been owned by one family to this day. The stone villa, which has been completely renovated in the Istrian spirit, today represents an object of high quality and recognizability on the market. Thus, it consists of a total of 600m2 of living space, and an additional smaller detached building of 91m2. The main larger building divides its 600m2 into three floors: * Ground floor - which consists of an entrance reception, next to which is a smaller office, two bathrooms (M and F) and a fully equipped and operational restaurant with larger and smaller a seating area, a bar and a fully professionally equipped kitchen with a prep room. The entire ground floor is equipped with underfloor heating, as well as heating or cooling with air conditioning. In front of the reception is a larger covered terrace, ideal for guests. But also in front of the entrance to the restaurant there is a larger covered and uncovered terrace, together with which the restaurant has the ability to accommodate up to 150 guests. Staff space, as well as a cloakroom, laundry room and an additional toilet are located at the back of the building hidden from view.
* First and Second floor - which are divided into separate left and right parts of the building. On the left side there are 4 bedrooms, each with its own bathroom, as well as a separate apartment with 1SS, kitchen, living room, bathroom and terrace overlooking the environment. The right part is also accessed by a separate balustrade (staircase) where there are 5 apartments, one of which has 2SS, and the other 1SS with its own kitchen, living room, bathroom and toilet. Each accommodation unit is equipped with its own wall-mounted Fenkoiler heating and cooling system. In the process of renovation and furnishing of the building, great attention was paid to every detail, and the goal was to highlight the Istrian culture and way of life. Thus, in the restaurant you could always enjoy Istrian delicacies and local products. Additional building (ground floor stone house) located on the plot, with its total 91m2 is equipped with an outdoor covered terrace adorned with a renovated cistern, kitchen, living room with fireplace and dining area, then 1 SS with bathroom, and a larger rear terrace there is a fireplace and a bread oven. What makes this building special is not only the location, its history and significance but also the garden of 1544m2 which is decorated with greenery and various plants that you can find in different parts of Istria, and old olive trees. There is also a larger pool of 13x7m spacious enough for all guests. The garden is completely surrounded by stone walls, and a special experience is created by stone paths. Parking for a larger number of cars is provided on and off the yard.
Additional information:
* Automatic irrigation system takes care of the environment
* The whole building was renovated in 2008
* Solar panels on the roof are used
* There is also the possibility of buying land of 27,000 m2 intended for camping, and within which there is 4000 m2 of construction ideal for construction of four holiday villas.
Dear clients, agency commission is charged in accordance with the General Terms and Conditions: www.dux-nekretnine. hr / opci-uvjeti-poslovanja
ID CODE: 12229
Reference Number
577487
Agency ref id
12229
-
View QR Code

-
- Current rating: 0
- Total votes: 0
-
Save as PDF

- 80 Shows









































