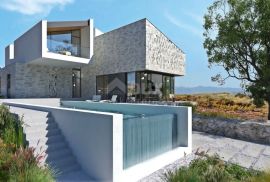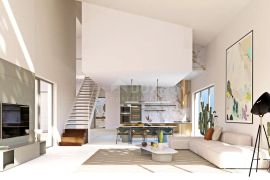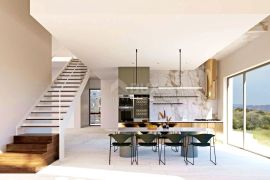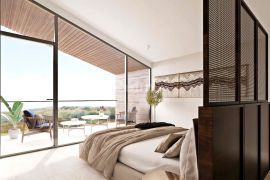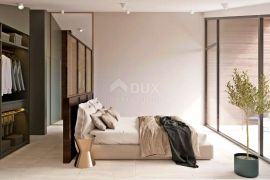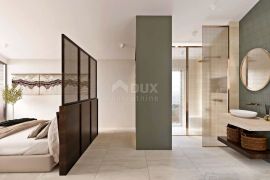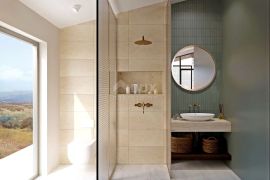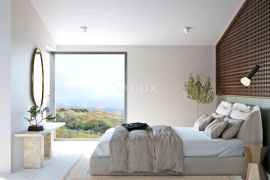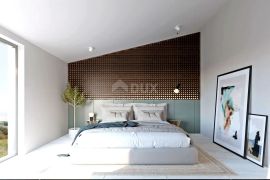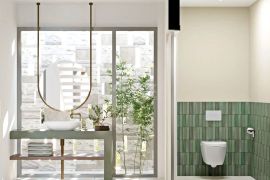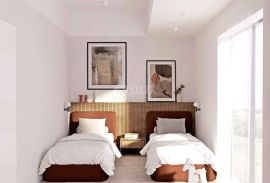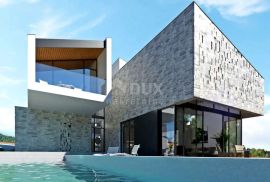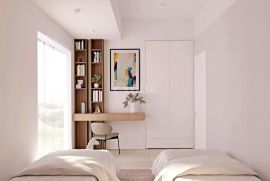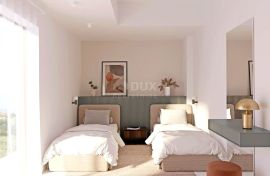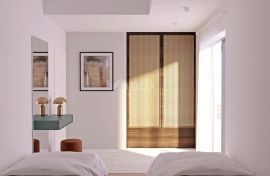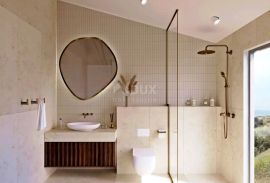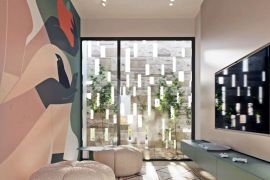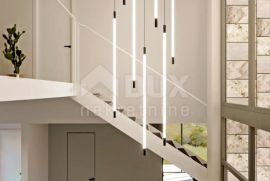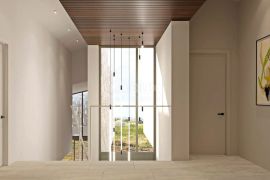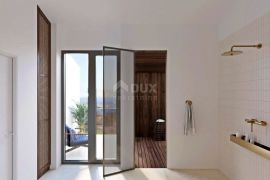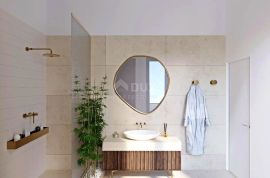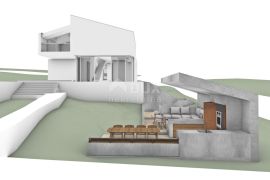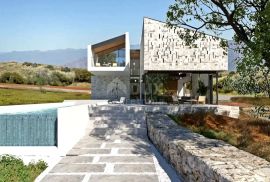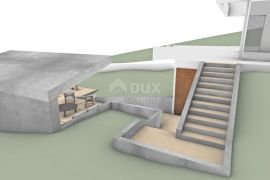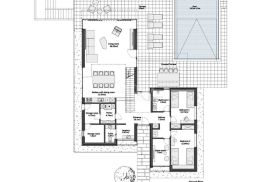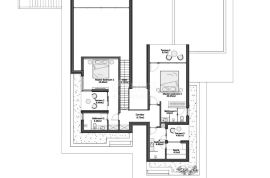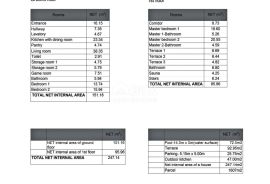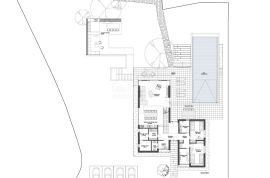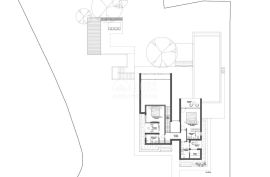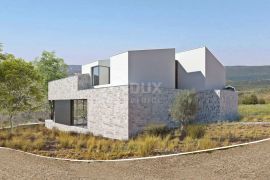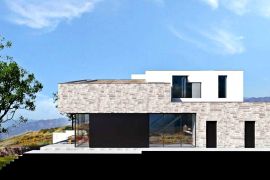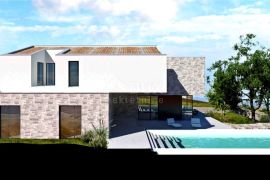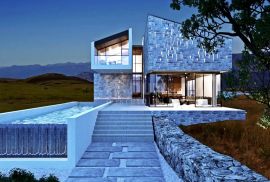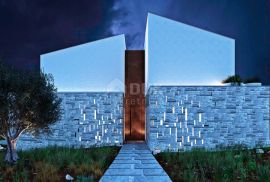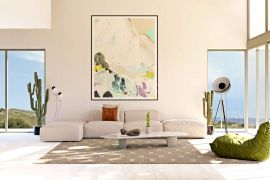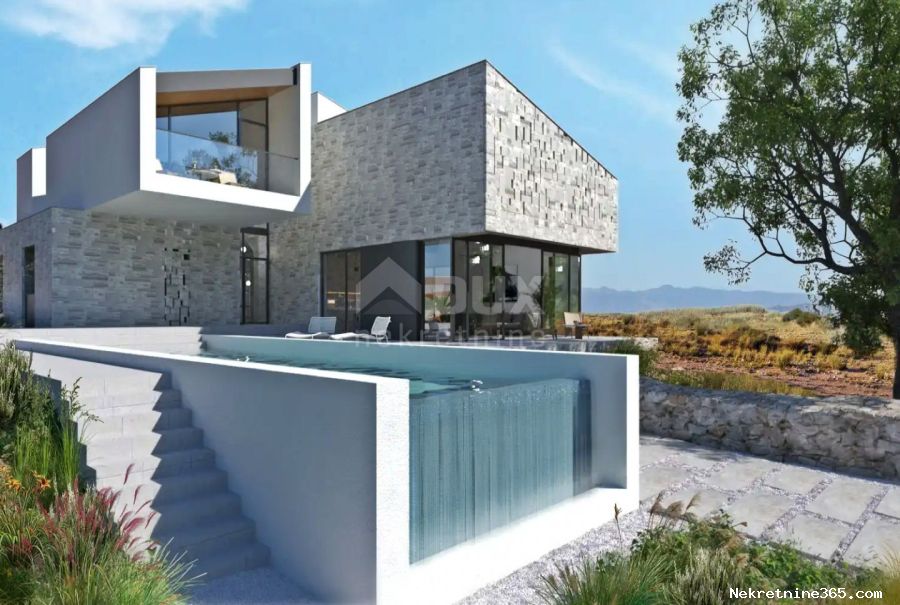
2,075,000.00 €
- 84387 m²
Property for
Sale
House type
detached
Property area
387 m²
Lot Size
1607 m²
Bedrooms
8
Bathrooms
4
Updated
2 months ago
Newbuild
yes
Built
2023
Country
Croatia
State/Region/Province
Istarska županija
City
Rovinj
City area
Rovinj
ZIP code
52210

Building permit
yes
Ownership certificate
yes
Energy efficiency
In preparation
Central heating
yes
Number of parking spaces
4
Description
ISTRIA, ROVINJ - Property of masterful architecture and design The most attractive picturesque Istrian town of Rovinj, with its old town center under UNESCO protection, is an eternal inspiration for romantics and artists and one of the most developed tourist destinations in Croatia. It is located on the west coast of Istria and is adorned by a distinctly indented archipelago with as many as 14 islets and 6 cliffs along 67 kilometers of coastline, which is a protected natural heritage. A beautiful indented coast, a specific mild Mediterranean microclimate, an excellent gastronomic offer, year-round cultural events and nice and friendly hosts make this small town magical. In a small charming place near the town of Rovinj, a property of masterly architecture and design is for sale. The location offers an authentic experience of a small Istrian town, intimacy and a break from the noise, and at the same time it is close to the dynamic cities of Istria with a range of amenities. It is oriented towards the southwest and is located on the edge of a small town with only a few inhabitants. The yard is minimalistic, and special attention was paid to preserving the existing natural beauty by fitting the house, pool and summer kitchen into the natural features of the terrain. The house provides a high standard of living and was designed respecting the profession, legal regulations and spatial planning documentation and was built according to the highest standards for residential construction. It is characterized by a gentle architecture that does not disturb the environment but creates a synergy of the natural environment, traditional Istrian architecture and modern design with dynamics in the design of the exterior and interior. In accordance with the masterful architecture, the interior of the house, bathed in natural light, stands out with top-quality equipment, natural materials and earthy colors. It is designed as one residential unit with a net area of m², which extends over two floors. The ground floor consists of an open-concept space that unites the living room, dining room and kitchen, which opens with sliding glass walls to the outside space and the overflow pool of 72 m² with a sun deck. The floor plan of the floor is complemented by two bedrooms, a playroom, a bathroom, a guest toilet, a laundry room, a storage room, a storage room and a technical room. The first floor consists of two bedrooms with their own bathrooms and exits to their own terraces and a wellness area with a sauna and bathroom and an exit to their own terrace. Next to the house there is a perfectly integrated covered summer kitchen of 47 m². Far from the hustle and bustle of the city with the silence and peace that reigns and the greenery that surrounds it, this property is an exceptional opportunity for a peaceful family life as well as an investment for the purpose of tourist rental. Dear clients, the agency commission is charged in accordance with the General Terms and Conditions: ID CODE:
-
View QR Code

-
- Current rating: 0
- Total votes: 0
- Report Listing Cancel Report
- 387 Shows

