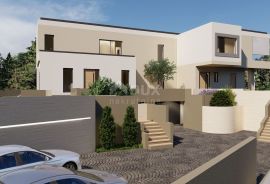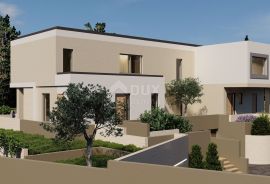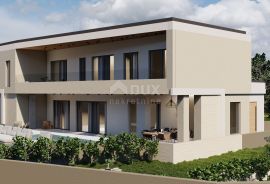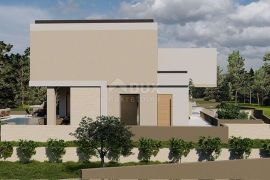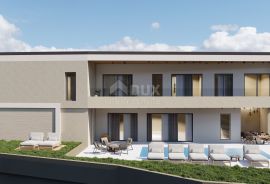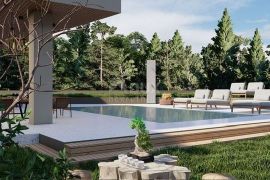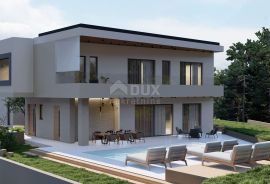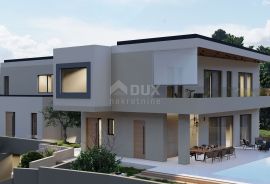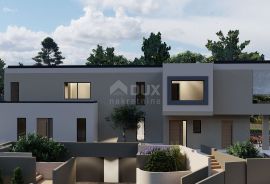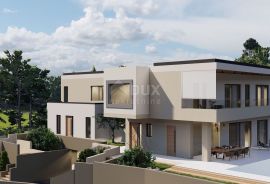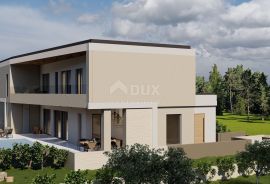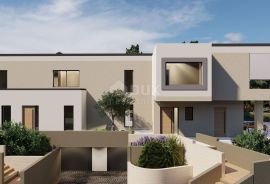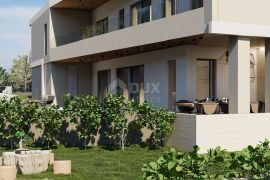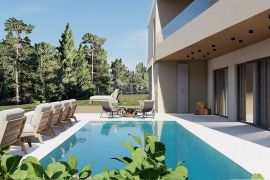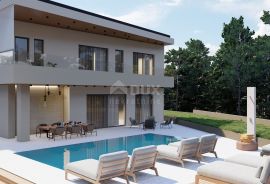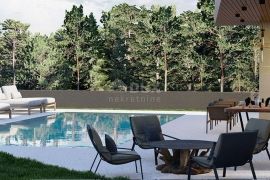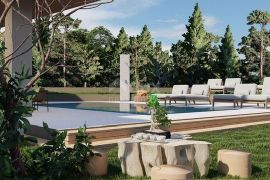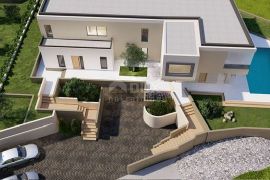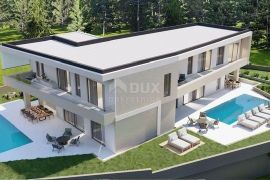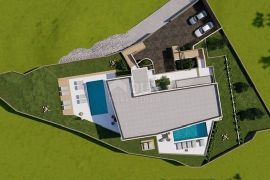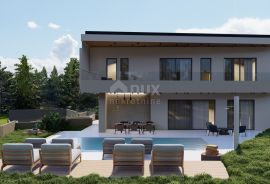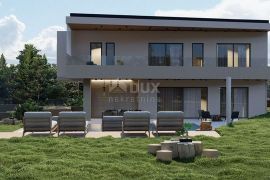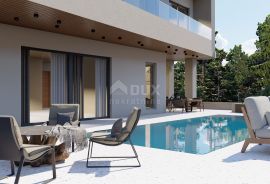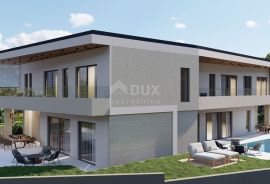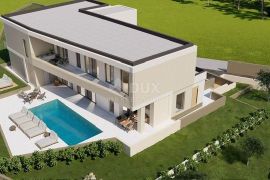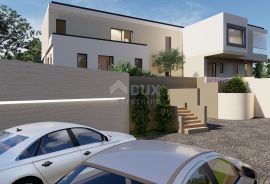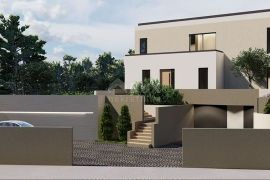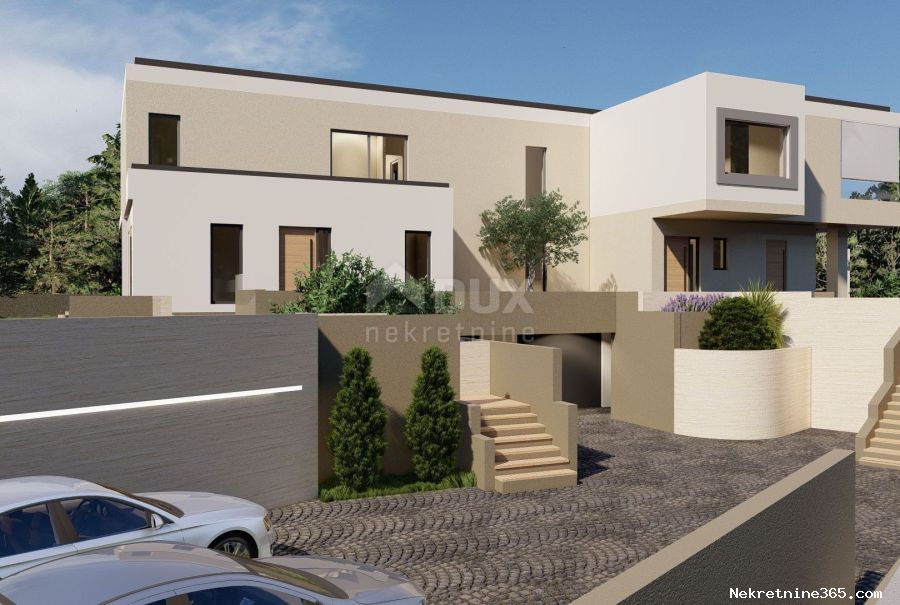
595,000.00 €
- 43212 m²
Property for
Sale
House type
semi-detached
Property area
212 m²
Lot Size
350 m²
Number of Floors
1
Bedrooms
4
Bathrooms
3
Updated
1 month ago
Newbuild
yes
Built
2025
Country
Croatia
State/Region/Province
Istarska županija
City
Rovinj
City area
Rovinjsko Selo
ZIP code
52210

Building permit
yes
Location permit
yes
Ownership certificate
yes
Garage
yes
Number of parking spaces
3
Description
ISTRA ROVINJSKO SELO Luxury house with swimming pool
We proudly present this high-quality and luxurious family house located in a peaceful and quiet location, only five minutes' drive from the romantic center of Rovinj and just a few steps from the center of Rovinjsko Selo. What makes this house interesting is not only the quality of all the works and equipment, but also the fact that everything you need for a safe, peaceful, everyday family life is just a few steps from the house. In the same settlement, you have the opportunity to taste some of the local delicacies in famous restaurants and taverns, and to buy all the necessities in smaller and larger shops or the market. In short, it is an exclusive family house built in a modern style with modern details and construction solutions, and you can always spend your free time with your loved ones on a spacious and private garden with a swimming pool, full of Mediterranean plants. PROPERTY DESCRIPTION: The house consists of a total net usable area of 212.49 m2, and is divided into three floors. The house is located on a comfortable plot with a total area of 993 m2. The ground floor of the house consists of an entrance hall that welcomes us and leads us into the living room. This part is designed as an open space in which there is a comfortable living room, a spacious dining room sufficient for the whole family, as well as a kitchen. What makes the stay in this part of the house special are the glass walls, with the help of which a greater flow of daylight into the space was enabled, which, in addition to the brightness, also added to the feeling of freshness, as well as the spaciousness of the entire space. Likewise, through the same glass walls, there is a wonderful view of the landscaped and private garden and swimming pool, as well as access to the covered summer terrace. In addition, on the ground floor of the house there is an engine room and a storage room, as well as a guest bathroom, which are separated by the lobby in a slightly more private part. In addition to everything mentioned, there is also access to the ground floor of the house from the garage. *On the first floor of the villa, there are three comfortable bedrooms, each with its own bathroom, while all bedrooms have private access to the balcony with a wonderful view of the greenery, slightly hilly landscape and the rest of the village. * The underground garage is designed as an ideal space for your tin pet YARD: The house is located on a spacious and comfortable garden with a total of 993m2. The yard of the house is completely fenced and hidden from view, thus ensuring maximum privacy and peace. The yard is decorated in the same Mediterranean style, with numerous trees and Mediterranean plants. The central part of the garden is occupied by a comfortable and spacious swimming pool. Next to the pool, in addition to the sunbathing area, there is the already mentioned covered summer terrace with seating, ideal for entertaining friends and family. You don't have to worry about your little ones, because there is enough green space left in the yard of the house, ideal for carefree play and fun, while you can use a total of 4 parking spaces for your tin pets, of which 1 is inside the garage, and the other 3 are outside, if possible. subsequent covering. ADDITIONAL AND TECHNICAL INFORMATION: The special feature of this house is its location, which significantly facilitates the stay in the house, while we must also highlight the quality of all the work performed, as well as the high level of quality of every material used in the house. We must not forget to highlight the design of the house, which corresponds to the latest and highest standards of today's life and at the same time conveys a timeless feeling. * Complete carpentry in the house is PVC with three-layer glass * High-quality technical equipment from one of the most respected manufacturers on the market was used * Heating in the villa is provided by air conditioners in every room, as well as floor heating (heat pump) installed in every room of the house. LOCATION DESCRIPTION: The property is located in a village just 5 minutes' easy drive from the unmissable center of Rovinj and its beautifully landscaped promenades and beaches. Namely, the location of the property is ideal for all those who are looking for a safe place to stay with their own family precisely because it contains everything necessary for everyday life, from small and large shops, markets, markets, cafes, restaurants/taverns, schools, kindergartens and doctors . In short, it is an idyllic small settlement that has everything you need for a safe and peaceful stay throughout the year. In addition to the aforementioned, the property is located in one of the sought-after locations, ideal for all those who are looking for an opportunity to develop their own luxury tourist product. This location, given its proximity to the town of Rovinj, is known for its high-value real estate, which the owners use as luxury vacation properties. Equally, this property presents its future owners with an opportunity to develop a luxury tourist offer with a safe return on investment. The property is also well connected by traffic, so that only an 8-minute drive from the villa is access to the Istrian Epsilon, which further connects you to the entire Istrian peninsula. If you need additional information, questions or wish to organize a real estate tour, feel free to contact us! Dear clients, the agency commission is charged in accordance with the General Business Conditions: www.dux-nekretnine.hr/opci-uvjeti-poslovanja
ID CODE: 29939
-
View QR Code

-
- Current rating: 0
- Total votes: 0
- Report Listing Cancel Report
- 183 Shows

