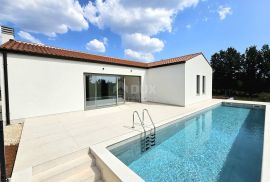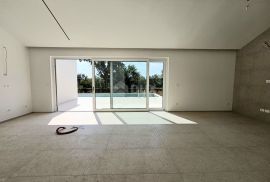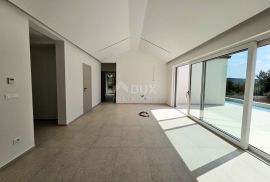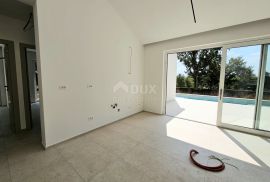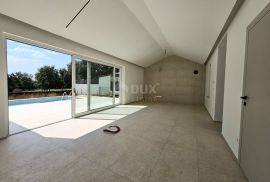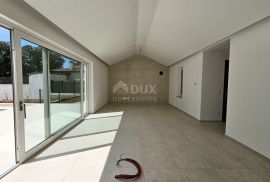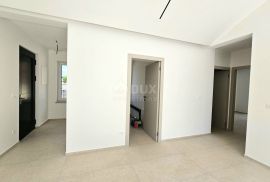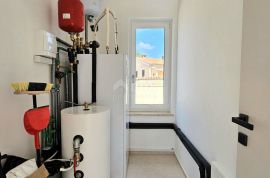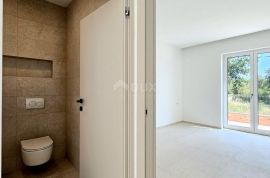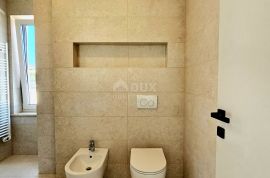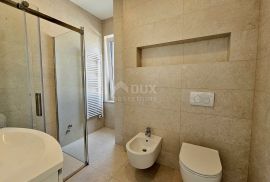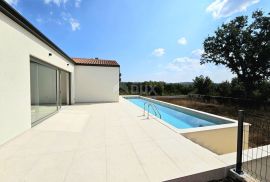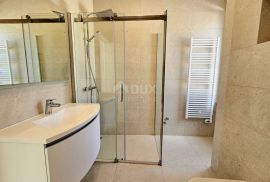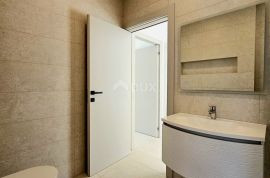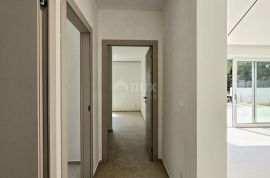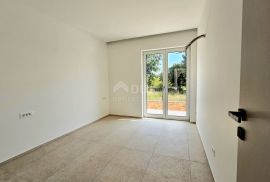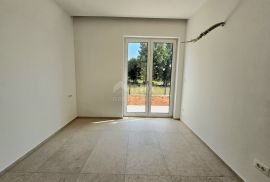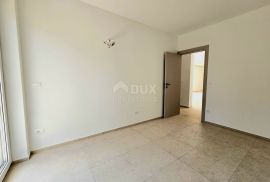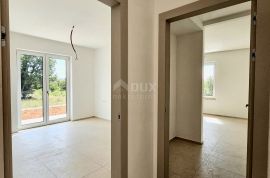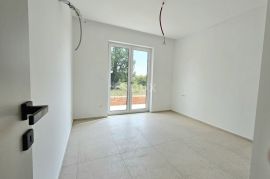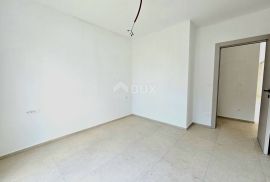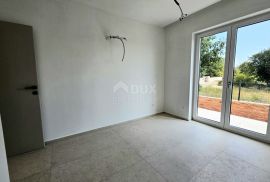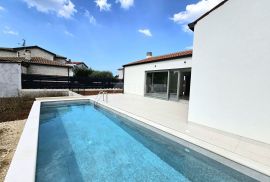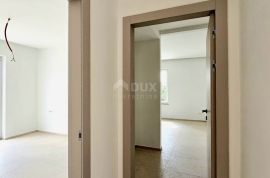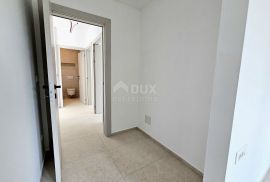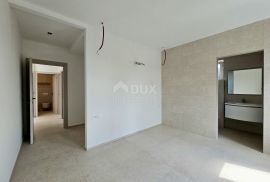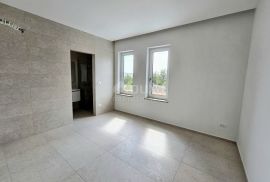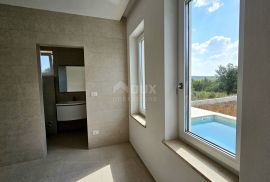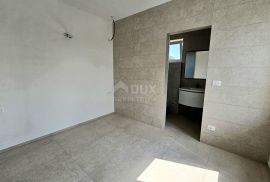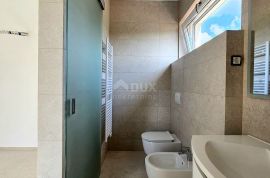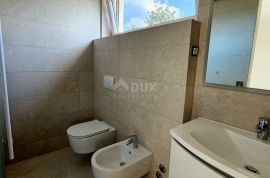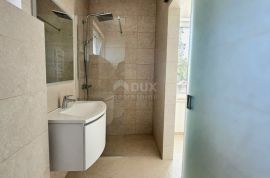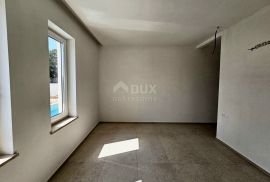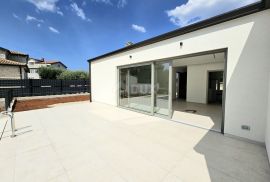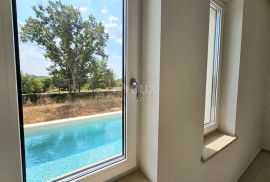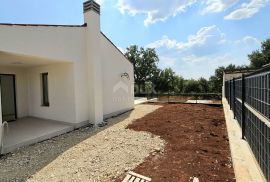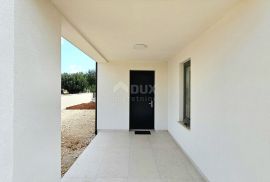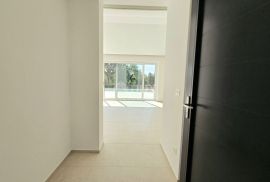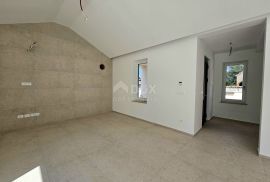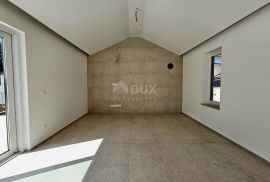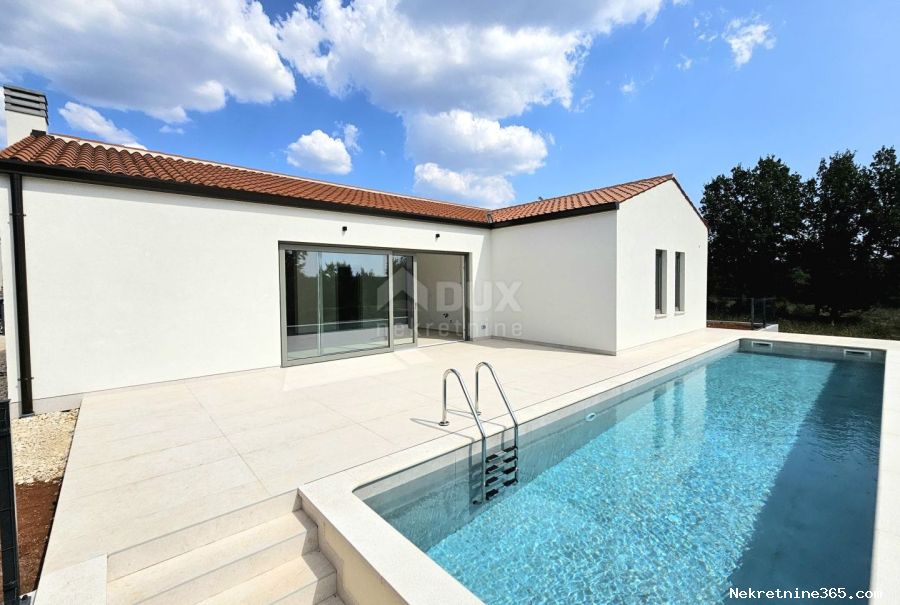
490,000.00 €
- 42110 m²
Property for
Sale
House type
detached
Property area
110 m²
Lot Size
911 m²
Bedrooms
4
Bathrooms
2
Updated
1 month ago
Newbuild
yes
Built
2024
Country
Croatia
State/Region/Province
Istarska županija
City
Sveti Lovreč
City area
Sveti Lovreč
ZIP code
52448

Building permit
yes
Location permit
yes
Ownership certificate
yes
Energy efficiency
A+
Central heating
yes
Number of parking spaces
4
Description
ISTRIA, SVETI LOVREČ - Modern and newly built single-storey villa located in a quiet location within easy reach of all necessary amenities. We are proud to present this excellent and high-quality one-story villa located on the edge of a small village, only 3 minutes' easy drive from all the necessary amenities. It is a first-class villa that, in a unique and special way, connects tradition with the modern lifestyle of today, and which, in addition to the high quality of all the works, will enchant its visitors with the cleverly designed communication of the rooms inside the villa with the outside, and no less important with the view that stretches towards untouched nature and a slightly hilly landscape. The villa is currently in the final phase of construction, and the planned end of all works is the end of the 9th month. 2024, while moving in is possible through 10 months. in 2024. Take the opportunity and become the owner of this first-class villa, which, we are sure, will meet all your expectations. DESCRIPTION OF THE VILLA: It is a villa with a total living area of 110 m2 (not including terraces), within which the space is cleverly designed so that each room fully fulfills its intended role. Thus, at the very entrance to the villa, there is an entrance hall with space for a wardrobe. The same lobby then introduces us to the living area of the villa, designed according to the "open space" system, without dividing walls. Here you have the opportunity to spend your time in a spacious and comfortable living room, ideal for movie nights. Next to the living room there is a space for a dining room sufficient for the whole family, and next to the dining room is a kitchen with an island, perfect for preparing your favorite delicacies. What adorns the villa's living space are luxurious sliding glass walls, which seamlessly connect the interior of the villa with its well-decorated outdoor space. While in addition, they let a rich amount of natural light into the space, which creates the impression of real luxury and warmth of the home. In addition to the living room, there is also a technical room that can also be used as a storage room for the villa. Separated by a corridor, there are three spacious bedrooms, two of which have access to the rear hidden terrace of the villa and the garden, while the third bedroom is the master bedroom with its own bathroom. In addition to the bedrooms, there is also an additional bathroom used by the first two bedrooms, which also serves as a guest bathroom. DESCRIPTION OF THE GARDEN: From the villa, there is unobstructed access to a spacious 32m2 terrace with a 30m2 swimming pool, all with the help of the already mentioned sliding glass walls. This terrace is ideal for relaxing and having fun with friends and family during the warmer months of the year, which at the same time offers its future owners numerous additional options for adapting to their needs. From the aforementioned terrace, access extends to the rest of the garden at the back of the villa, where a summer kitchen with its own outdoor toilet is planned. The owners have already prepared all the necessary infrastructure (electricity, water and drainage) necessary for the construction of the summer kitchen, and the foundation has also been laid. Given that it is a spacious plot of 911 m2 in total with the construction of a summer kitchen, you have enough space on the land to add additional content according to your needs and wishes, as well as to have the opportunity to independently arrange your own dream garden. From the villa, as well as from the garden, there is an unobstructed view of greenery, nature and a slightly hilly landscape. In front of the villa, there is a parking lot for 3 to 4 cars, which can be covered if needed by the future owners, and the villa's garden is accessed from the paved road through an electric and movable gate. ADDITIONAL INFORMATION: This first-class villa was built in 2024, and is located only a 3-minute easy drive from all the amenities necessary for year-round living. It is special in that it is surrounded by modern and similar family villas, but in a location that offers maximum peace and privacy to its future owners. * The property is in order, without encumbrances. * Completion is expected: at the end of the 9th month of 2024. * The villa is equipped with air conditioners in every room, a heat pump, underfloor heating in all rooms and a chimney with the option of installing a fireplace, pellet or wood stove. * High-quality carpentry was installed, as well as 10 cm facade insulation. LOCATION DESCRIPTION; Location-wise, the villa is located in a perfect place for year-round living, as well as a perfect location for the development of your own investment in the form of tourism, with a safe return on investment. Numerous shops, restaurants, taverns and other necessary facilities are only a 3-minute easy drive from the villa. In addition, the well-known and almost unmissable town of Poreč is only an 18-minute easy drive from the villa, which mercilessly treats its visitors with clean and tidy beaches, as well as varied and rich content. The location of the villa is well connected by traffic, so nearby are: * City of Poreč = 14km * Sveti Lovreč = 2km * Vrsar = 11km * Rovinj = 21km * Istrian Ipsilon (highway) = 2km For any additional questions, necessary information or wish to visiting the property, as well as its location, feel free to contact us at any time. Dear clients, the agency commission is charged in accordance with the General Terms and Conditions. www.dux-nekretnine.hr/opci-uvjeti-poslovanja
ID CODE: 32948
-
View QR Code

-
- Current rating: 0
- Total votes: 0
- Report Listing Cancel Report
- 230 Shows

