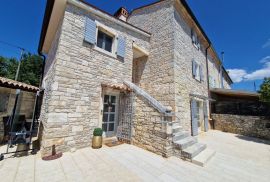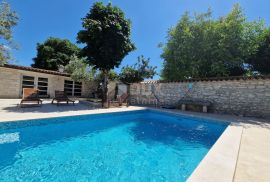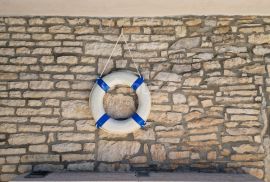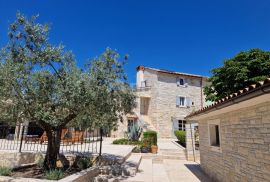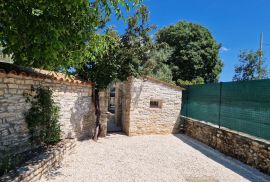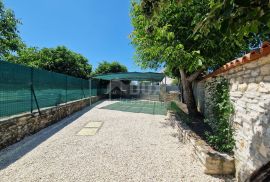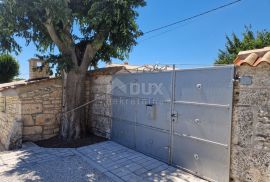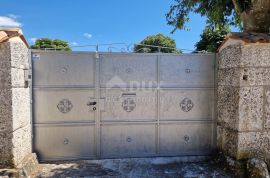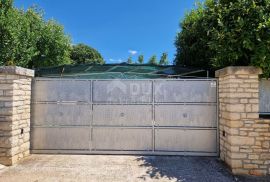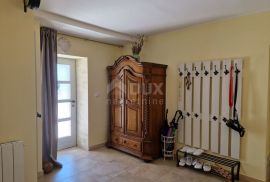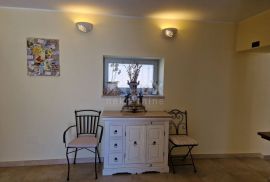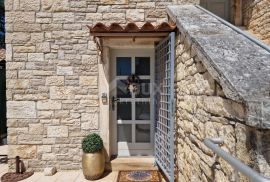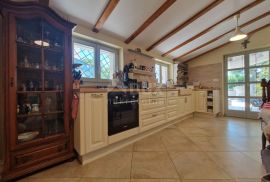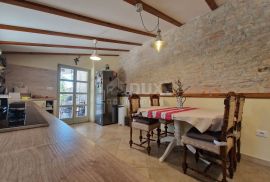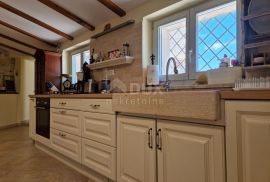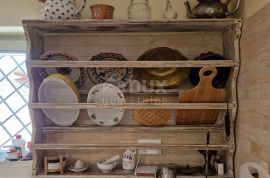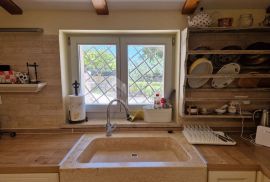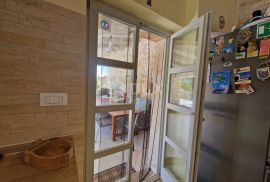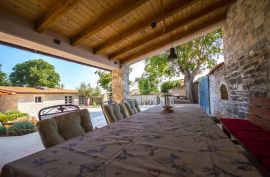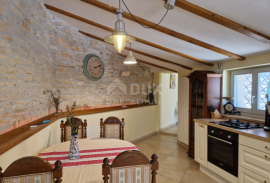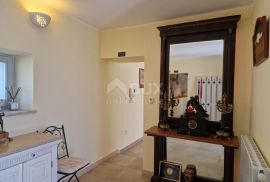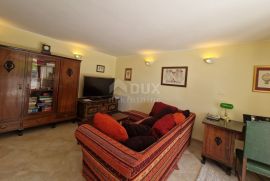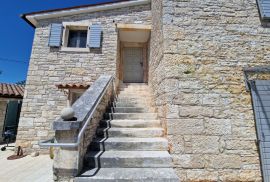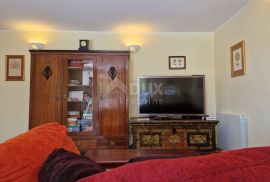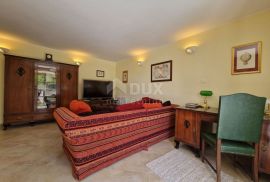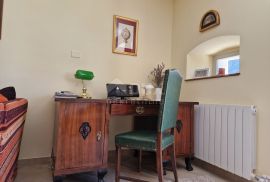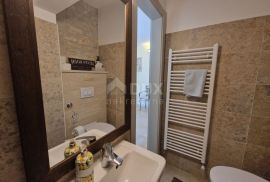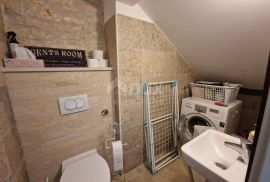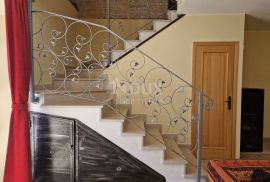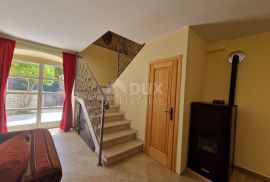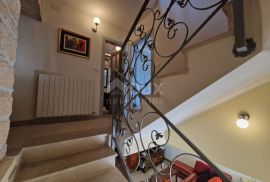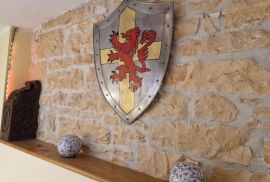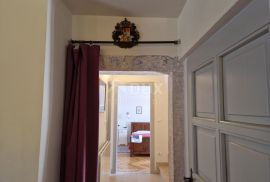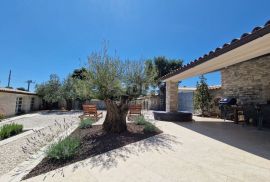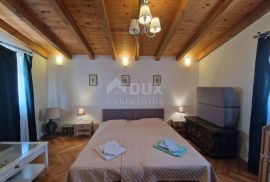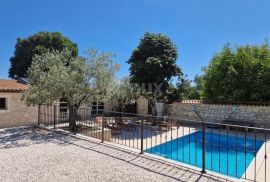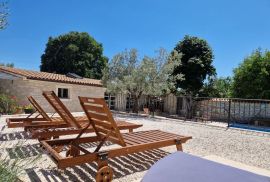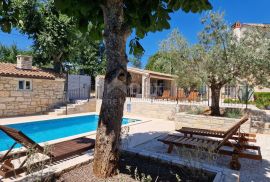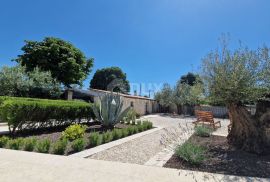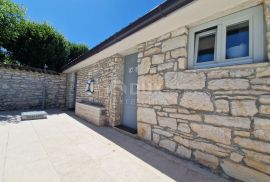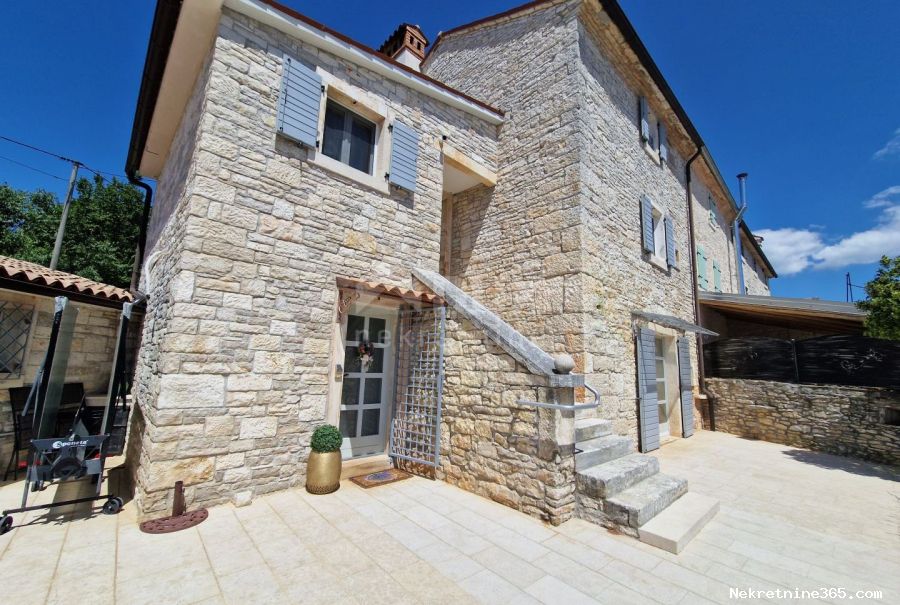
790,000.00 €
- 63208 m²
Property for
Sale
House type
in sequence
Property area
208 m²
Lot Size
596 m²
Number of Floors
2
Bedrooms
6
Bathrooms
3
Updated
2 months ago
Country
Croatia
State/Region/Province
Istarska županija
City
Svetvinčenat
City area
Svetvinčenat
ZIP code
52342

Building permit
yes
Ownership certificate
yes
Energy efficiency
In preparation
Central heating
yes
Number of parking spaces
3
Covered parking space
yes
Description
ISTRIA, SVETVINČENAT - Stone Istrian house with an additional residential unit in a quiet location
Renaissance town Svetvinčenat is one of the Istrian jewels with a rich tourist offer and numerous events that take place in the extraordinarily attractive historical spaces of this town. The symbol of the place itself and one of the most important fortifications of the Venetian army of that time in Istria is the Renaissance square of Placa with the Morosini-Grimani castle. This special town has a rich tradition, interesting and diverse programs, the most prominent of which are the Medieval Festival, the Cheese Festival and the Dance and Non-Verbal Theater Festival, which attract many visitors every year. A stone Istrian house with two residential units is for sale in this beautiful Renaissance town. The house is located in a quiet neighborhood, completely surrounded by a stone wall and secured by an alarm system. It is located last in the row and thus provides complete privacy. Two auxiliary buildings and a swimming pool with a beach are located on the garden decorated in a Mediterranean style. There is also parking for three cars. The house has an area of 154m2 spread over two floors. On the ground floor of the house there is a kitchen with a dining room, a living room, a hallway and a guest toilet. The terrace of the house is accessed from the kitchen and also from the living room. Exiting the kitchen leads to a covered terrace with a table for 8 people and a barbecue. The internal stairs lead to the first floor of the house, where there are two bedrooms, one of which has a walk-in closet. On the first floor of the house there is also a bathroom and an exit from the house. The internal stairs lead to the second and last floor of the house. Ovidje has a bedroom with a walk-in closet and a bathroom. The heating system was implemented on several options; pellet central heating, solid fuel stove and a solar hot water heating system on the roof of the house. The house is equipped with air conditioning. The second residential unit is 54m2 and is located right next to the pool. The house, ground floor, consists of an "open space" kitchen with a dining room, a bedroom and a bathroom. Next to the house there is a terrace with a stone table for 4 people. The house is equipped with an air conditioner. The house is heated using a wood stove. A swimming pool and three auxiliary facilities are located on the beautifully landscaped and stone-clad grounds. The first and second auxiliary objects are located opposite the pool, in a row, and have an area of 30m2 and 27m2. The third auxiliary facility, i.e. the warehouse, is located next to the entrance to the parking lot. The house has been completely renovated and built and paved with stone blocks, which makes it special and as such is a rarity on the market! Only high-quality materials were used in the construction and furnishing of the house. The house is sold furnished, and as such it is ready for immediate occupancy. Ownership 1/1. No burden. The property is located not far from all facilities necessary for a beautiful and pleasant life. The distance to the sea is 20 km, or a 25-minute drive will take you to beautiful beaches and crystal clear sea. Certainly a beautiful property for a luxurious family life, but also suitable as an investment in the form of elite tourism. A UNIQUE PROPERTY DEFINITELY WORTH YOUR ATTENTION IN A GREAT LOCATION!!!
Dear clients, the agency commission is charged in accordance with the General Business Conditions: www.dux-nekretnine.hr/opci-uvjeti-poslovanja
ID CODE: 22423
-
View QR Code

-
- Current rating: 0
- Total votes: 0
- Report Listing Cancel Report
- 346 Shows

