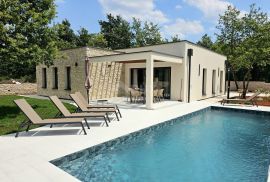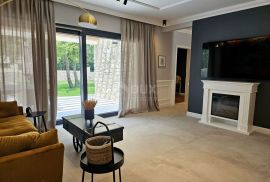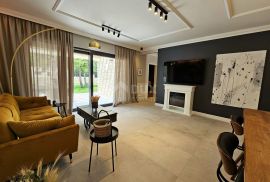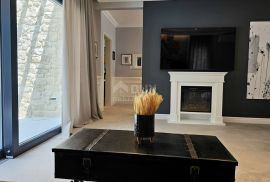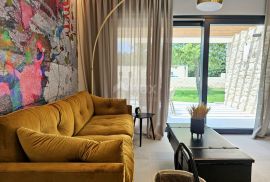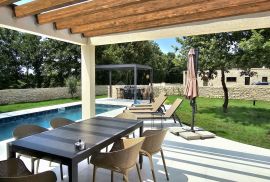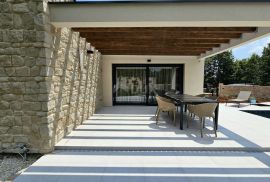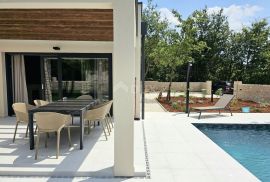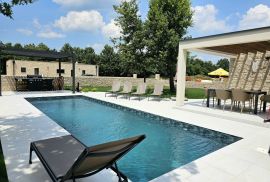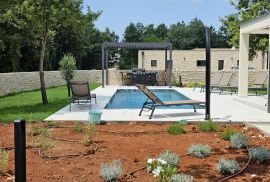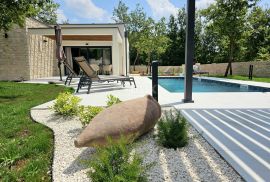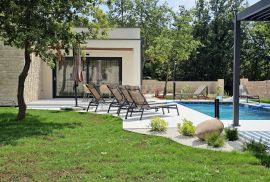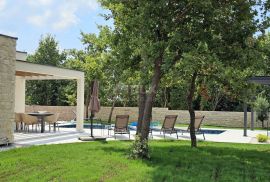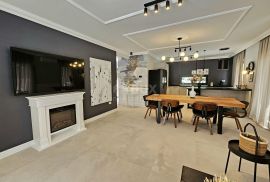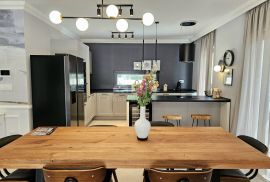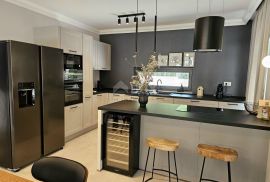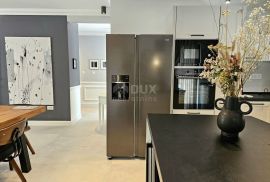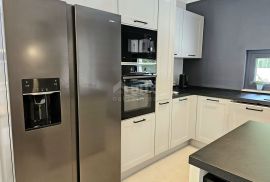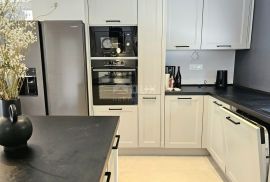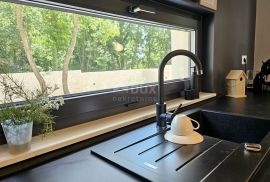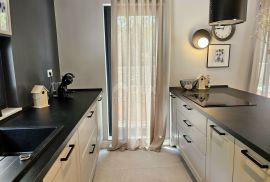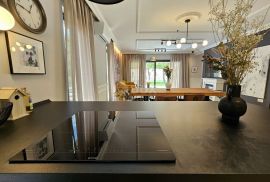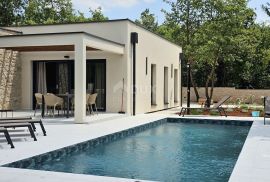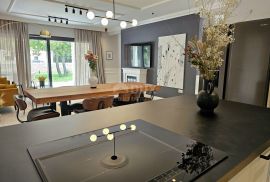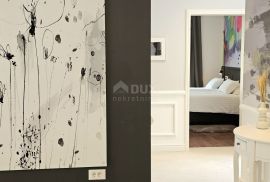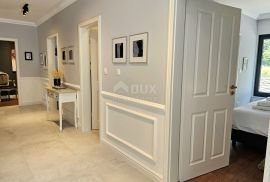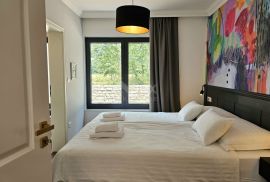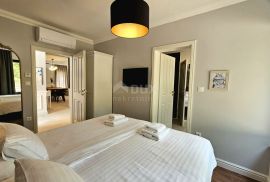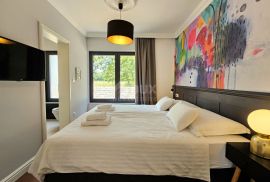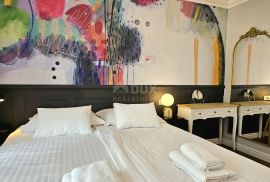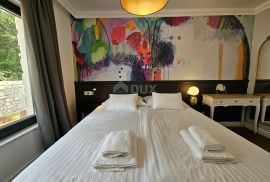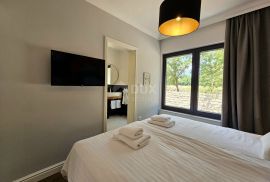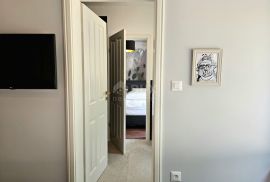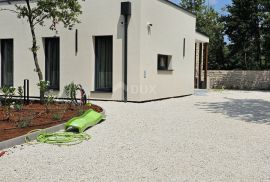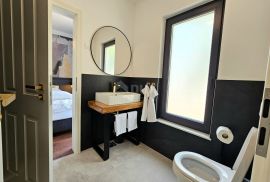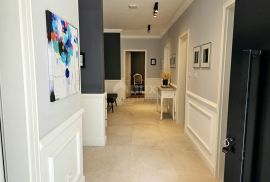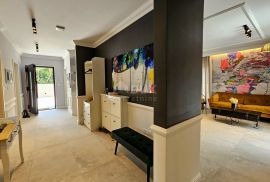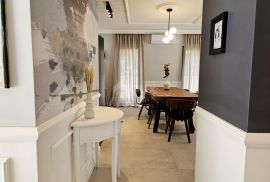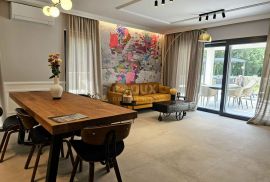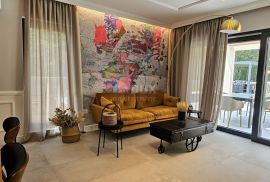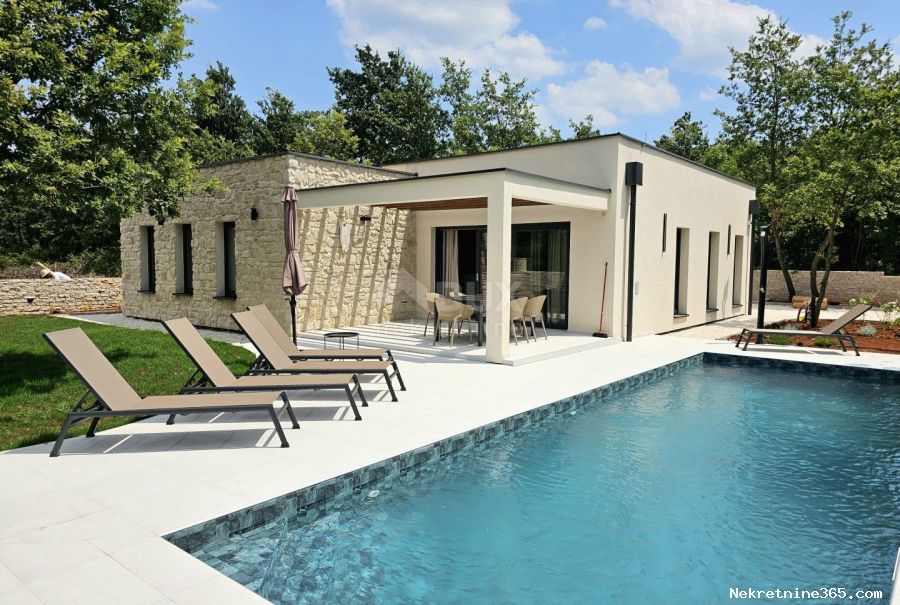
635,000.00 €
- 42125 m²
Property for
Sale
House type
detached
Property area
125 m²
Lot Size
800 m²
Bedrooms
4
Bathrooms
2
Updated
1 month ago
Newbuild
yes
Built
2024
Country
Croatia
State/Region/Province
Istarska županija
City
Svetvinčenat
City area
Svetvinčenat
ZIP code
52342

Building permit
yes
Location permit
yes
Ownership certificate
yes
Energy efficiency
A+
Central heating
yes
Number of parking spaces
2
Description
ISTRIA, SVETVINČENAT - Modern one-story house of superior design located in a small private complex surrounded by untouched nature.
We proudly present to you this ideal, modern, single-family house, located in one of the most sought-after locations on the Istrian peninsula, the well-known Svetvinčent. It is a quality project of a modern one-story house located in a smaller private complex of a total of 7 villas. The location of the complex was carefully chosen so that the future owners could enjoy the luxury of peace and maximum privacy, surrounded by untouched nature, landscaped fields of olive trees and vines. The complex in which this villa is located is located just a few short minutes' drive from the smaller picturesque settlement known as Juršići. The choice of location for the future owners, in addition to peace and privacy, also ensured a comfortable stay in the villas, precisely because all the necessary facilities for everyday life are located in the immediate vicinity. The investor pays great attention to every detail during construction, thus using one of the most modern techniques and one of the most valued materials on the market. In addition, a significant amount of attention was paid to the positioning of the villas within the complex, so that each of them would ensure privacy and privacy for its future owners. We are sure that in this project you will find your dream home, as well as a great opportunity for your own investment in the form of tourism, with a safe return on investment. PROPERTY DESCRIPTION: The complex consists of several different types of villas, and we are currently presenting one of them. It is an attractive modern one-story house with stone details, which is the main link with Istria and the well-known culture of this region. Namely, it is a villa with a total of 125.39 m2 of living space. The entrance to the villa is located in the lobby, which divides the villa space into two parts, the bedroom and the living room intended for everyday life and entertainment. The part of the villa intended for everyday life is designed as a larger and more comfortable open space without partition walls, which contains a larger modern kitchen with an island, then a spacious dining room with enough space for the whole family, and finally a comfortable living room ideal for relaxing and entertaining. The entire space is illuminated by natural light with the help of larger glass sliding walls, through which the view and access to the covered terrace, landscaped garden and irresistible pool extend. The more private, i.e. the night part of the villa consists of three comfortable bedrooms, one of which has its own wardrobe and bathroom, while the other two bedrooms share one bathroom. Each bedroom has larger glass walls with the help of which a greater amount of daylight penetrates into the space. We must not forget to mention that in the lobby, next to the entrance to the villa, there is a technical room, which is also used as a storage or utility room, then a guest toilet, as well as a space intended for storing jackets and shoes. What you must know is how the arrangement and design of the villas was taken care of by a renowned designer with a focus on every detail in the rooms, so that each of them fully fulfills its intended role. In addition to a high level of luxury and elegance, a large focus is devoted to coziness and comfort during the stay in the villa, as well as the warm atmosphere of a real family home. COURTYARD OF THE VILLA: The aforementioned villa is located on a spacious plot of 800m2 in total. The courtyard of the villa is completely surrounded by a stone wall, which ensures maximum privacy during your stay in the open air. The central part of the garden is occupied by a spacious swimming pool with a diameter of 9mX3m (27m2) with a sunbathing area and a beach. Next to the pool, you can relax on the already mentioned covered terrace with a summer kitchen, ideal for entertaining friends and family. Various Mediterranean plants such as olive trees, low-growing pines and other ornamental plants are planned for the decoration of the yard. With this, the investor and the designer want to achieve a feeling of maximum privacy while confirming the luxury and uniqueness of each villa. An automatic irrigation system will take care of your greenery and ornamental plants, which makes yard maintenance significantly simpler for future owners. In addition, you don't have to worry about your youngest family members either, because there is enough green space on the garden for carefree play and relaxation during the day. ADDITIONAL AND TECHNICAL INFORMATION: * Each villa will have air conditioners in each of the rooms, then they will be equipped with floor (water) heating on a heat pump in all rooms, as well as a fireplace in the living room. * High-quality carpentry is installed, while high-quality wool heat and sound insulation 15 cm thick is installed on the facade. * High-quality ceramics of larger dimensions will be used as floor coverings in all rooms, except in the bedrooms, where carefully selected parquet designed for underfloor heating will be installed. * Buyers currently have the opportunity to partially influence the arrangement of the villa in cooperation with the designer and investor. * In addition to the summer terrace, it is possible to install a bioclimatic pergola of 6x3 m next to the pool, which includes a summer kitchen (gas grill + sink), for an additional fee. * The villa is sold furnished with high-quality designer furniture and the manufacturer's signature. * All the technical equipment of the villa represents one of the highest quality techniques available on the market from renowned manufacturers. * The planned end of the works is the last part of 2024, with the possibility of moving in before the end of the year or at the beginning of 2025 at the latest. Dear clients, this villa represents an ideal opportunity for all those who are looking for their own safe haven and their own private oasis of peace where you can enjoy and stay all year round, while it also represents an ideal opportunity for all those who are looking for a rare opportunity for their own investment in the form of a tourist rent. To all customers who are interested in renting during the season, the owners of the complex provide assistance in the maintenance and care of guests and villas, which makes this product and service a complete package for you. For any additional questions about the villa, villa equipment or furniture, the necessary help as well as the desire to organize a meeting with the investor and the designer of the complex with a tour of the location and the current state of construction, please feel free to contact us with confidence. Dear clients, the agency commission is charged in accordance with the General Business Conditions: www.dux-nekretnine.hr/opci-uvjeti-poslovanja
ID CODE: 31848
-
View QR Code

-
- Current rating: 0
- Total votes: 0
- Report Listing Cancel Report
- 357 Shows

