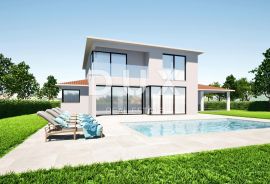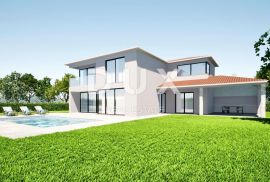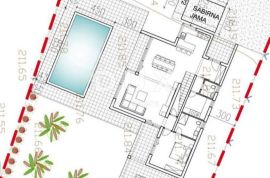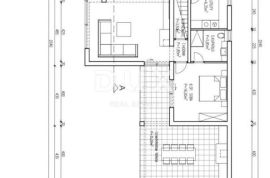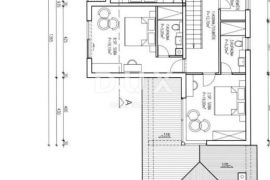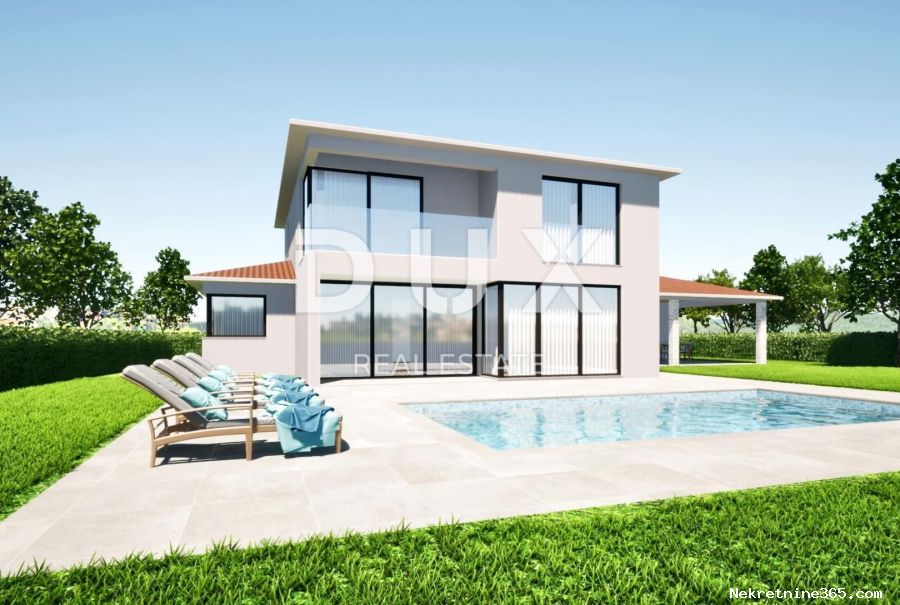
650,000.00 €
- 54200 m²
Property for
Sale
House type
detached
Property area
200 m²
Lot Size
682 m²
Number of Floors
2
Bedrooms
5
Bathrooms
4
Updated
2 months ago
Newbuild
yes
Country
Croatia
State/Region/Province
Istarska županija
City
Svetvinčenat
City area
Svetvinčenat
ZIP code
52342

Building permit
yes
Location permit
yes
Ownership certificate
yes
Energy efficiency
A+
Central heating
yes
Number of parking spaces
3
Description
ISTRIA, SVETVINČENAT - Modern and luxurious new building in a quiet and private location within easy reach of all necessary amenities. We proudly present a new construction project located in a small settlement near Svetvinčent and all the necessary facilities for everyday life. The investor plans to build 3 villas according to the system of a private villa complex at this location. During construction, one of the highest quality materials available on the market will be used, as well as one of the most modern construction techniques, with the goal of ensuring a high level of quality for each building. Attention is paid to every detail of the villa in order to ensure maximum comfort and quality of stay in the villa. This is how the communication of the interior space of the villa is organized so that each room fully fulfills its intended role, with maximally simplified use of the building. We are sure that in this project you can find the property of your dreams, where you have the opportunity to stay all year round, considering the top-quality equipment of the villa and the high level of quality of all works. PROPERTY DESCRIPTION: The villa consists of a total of 200.80m2 of living space divided into two floors, ground floor and first floor. The ground floor of the villa consists of an entrance hall that introduces us to the comfortable and spacious living area of the villa, designed according to the system of open space without partition walls. It consists of a larger slightly separated kitchen, a comfortable dining room for the whole family with access to its own smaller terrace. Then a separate part of the ground floor is occupied by a larger and comfortable living room with access to a larger summer terrace. What makes the stay on the ground floor of the villa special is not only the airy and comfortable rooms, but also the glass walls with which the view/access to the landscaped garden extends, and through which also a greater amount of natural daylight passes. In addition to everything mentioned on the ground floor of the villa, there is additionally the first bedroom with its own bathroom and access to the already mentioned summer terrace. The guest toilet and "utility" room (laundry room) are located in the mentioned lobby of the villa. An internal staircase leads to the 1st floor of the villa, where there are 3 bedrooms, each with its own bathroom. One of which is the master bedroom with access to its own private covered terrace. An additional storage room is located on the same floor of the villa. GROUND DESCRIPTION: The villa is located on a plot of 675m2, which will be completely enclosed by a wall upon completion of construction, and decorated with Mediterranean plants with interesting lighting solutions to create a special atmosphere in the garden at night. Access to the garden from the paved road will be an electric portun with sensors, as well as parking for 2 to 3 cars on the garden. The central part of the yard will be occupied by a swimming pool with a sunbathing area located next to the summer terrace on the ground floor, and for your youngest family members there is enough greenery for carefree and safe play. ADDITIONAL AND TECHNICAL INFORMATION: * The villa is sold turnkey without furniture. * It will be equipped with smart air conditioners in every room, as well as underfloor heating in all rooms. * In the living room, future owners will have the option to install a wood or pellet stove, given the presence of a chimney. * Parquet intended for underfloor heating is installed in the rooms, while high-quality ceramics of larger dimensions will be installed in all other rooms. * The water in the pool goes according to the electrolysis system (salt water), and later, according to wishes, it is possible to install a water heating system. * Solar panels are being installed on the roof of the villa, which will be used to heat water throughout the house. * Future customers currently have the opportunity to influence the project themselves and adapt it to their needs and wishes as much as possible. LOCATION DESCRIPTION: The villa is located in a small, picturesque Istrian settlement, which consists of only a few family houses, stone houses, and holiday villas. The location is ideal for all those who prefer to avoid large crowds in cities, while being surrounded by nature, and yet located in the immediate vicinity of all the necessary facilities for the daily life of a modern family. The villa is thus only 6 km from the town of Vodnjan, where you can find everything you need for a safe and peaceful stay in the villa, such as; shops, drugstores, pharmacies, doctors, gas stations, supermarkets, markets, fishmongers, butchers, oil mills, wine shops, schools, kindergartens and the like. Equally, Juršići is only 3.5 km from the villa, where you can do a little quicker and shorter shopping in a small shop. Numerous beaches and beautiful sea can be found in Pula, which is only 20 km away, then Fažana, which is 12 km away, or in Peroj, which is 11 km away from the villa. In addition to everything mentioned, we must mention that the location of the villa is also well connected by traffic, so there are two accesses to the Istrian Ipsilon, which further connects you with the entire Istrian peninsula, the border with Slovenia and Primorsko Goran County, just 8 km from the villa. It is important for us to highlight the benefits of the villa's micro location. Thus, the villa is surrounded by numerous bicycle paths that lead through untouched nature, cultivated fields of olives and vines, as well as through less picturesque stone settlements. In addition to bicycle paths, this location is known for numerous walks, delicious and high-quality local food, excellent local wine, as well as first-class local olive oil. Numerous family taverns and restaurants are located just a few minutes' drive from the villa, where you have the opportunity to taste various delicacies of traditional Istrian cuisine. In short, we believe that this property is worthy of your attention, and that with the possibility of slight influences on the project and interior design, you have an excellent opportunity for your own and personalized property that can fully suit your needs and wishes. For any additional questions, necessary information or wish to organize an appointment to view the location of the villa, please feel free to contact us. Dear clients, the agency commission is charged in accordance with the General Terms of Business vodu ID CODE:
-
View QR Code

-
- Current rating: 0
- Total votes: 0
- Report Listing Cancel Report
- 120 Shows

