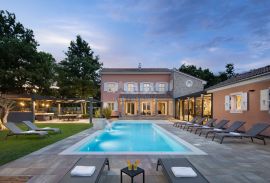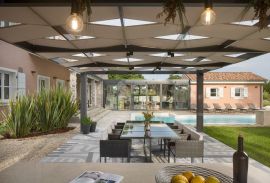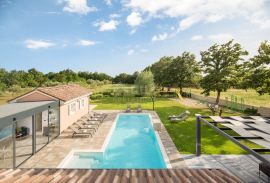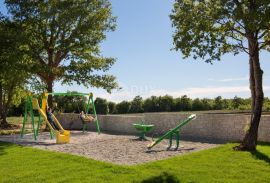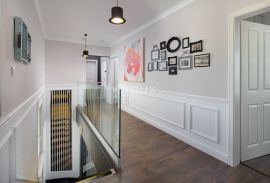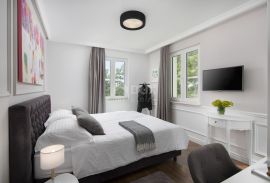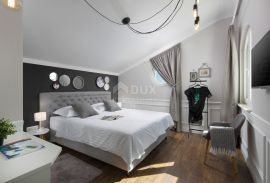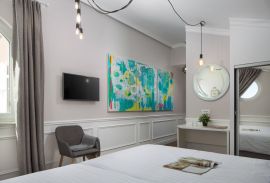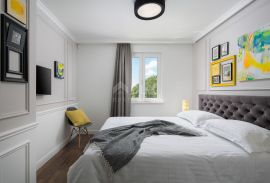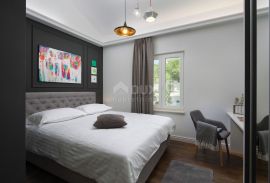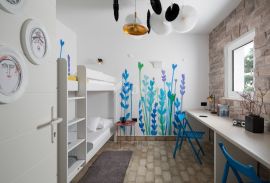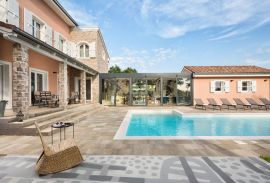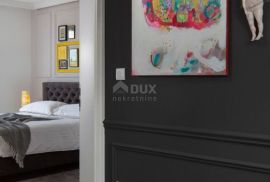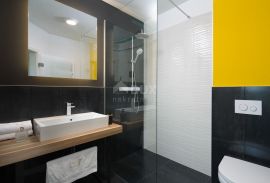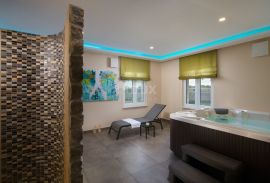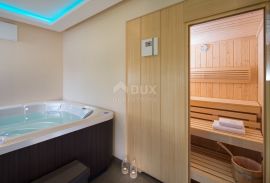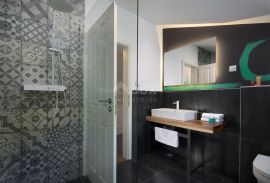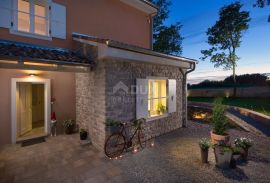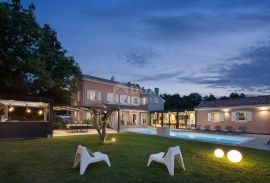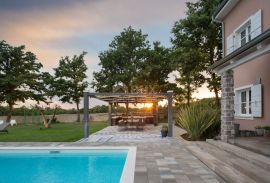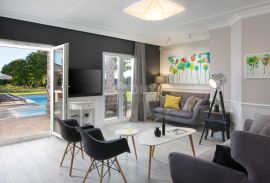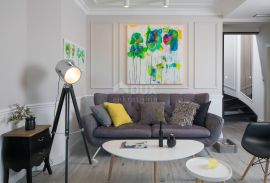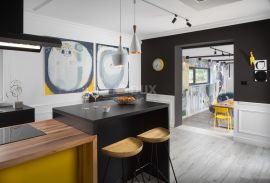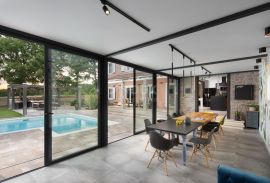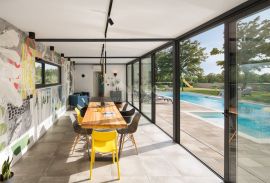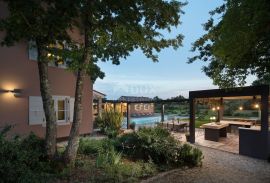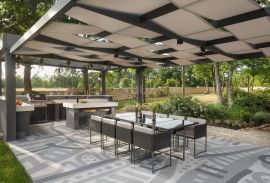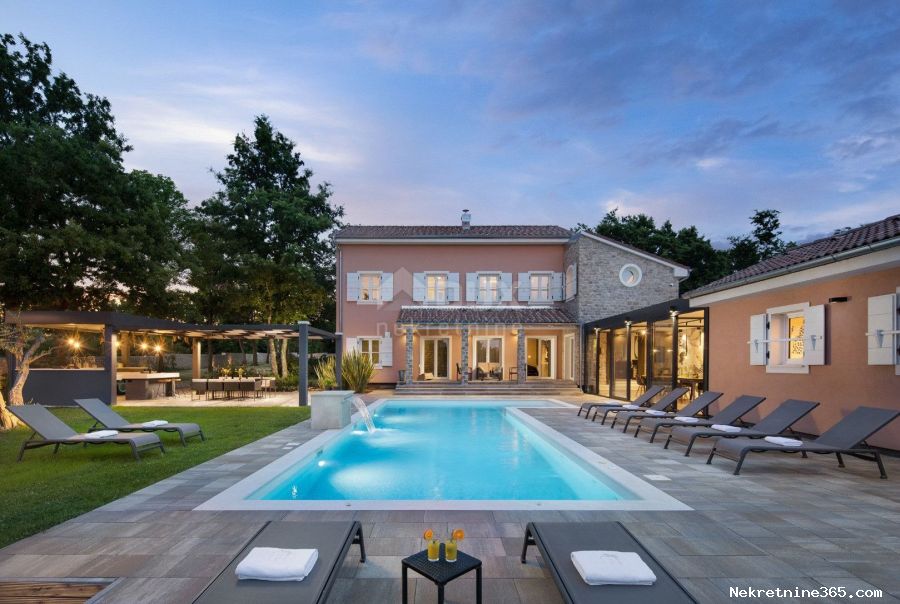
1,250,000.00 €
- 76303 m²
Property for
Sale
House type
detached
Property area
303 m²
Lot Size
4213 m²
Number of Floors
2
Bedrooms
7
Bathrooms
6
Updated
1 month ago
Newbuild
yes
Built
2019
Country
Croatia
State/Region/Province
Istarska županija
City
Svetvinčenat
City area
Svetvinčenat
ZIP code
52342

Building permit
yes
Location permit
yes
Ownership certificate
yes
Energy efficiency
A+
Central heating
yes
Number of parking spaces
5
Description
ISTRIA, SVETVINČENAT - A unique designer villa with a spacious garden, secluded in the company of untouched nature and Mediterranean plants.
We proudly present this exclusive designer villa, located on the edge of a small settlement in the municipality of Svetvinčenat. It is a villa that, in addition to charming you with its architectural solutions and organization of space, will also charm you with its unique style of decoration and the quality of every material used. This villa was decorated by one of the most respected interior designers in the Republic of Croatia and beyond, and it is a special expression that raises the rooms of the villa to a new level of luxury, comfort and uniqueness, while still creating the warm feeling of a real family home. Every detail in the decoration of the villa was carefully considered, and the owners, along with the design game, with a great focus on comfort and uniqueness, decorated the villa and gave it a special character that attracts attention and brings a smile to the face. Do not miss becoming the owner of this unique villa. Head with us towards this extraordinary opportunity and perhaps right here, the search for your ideal family home will have a happy ending. PROPERTY DESCRIPTION: This is a high-quality villa for which, during construction and furnishing, the focus was always on comfort, luxury and uniqueness. This makes this villa different from others, with a superior combination of all three elements, with the addition of an incredible personalized design arrangement. The villa thus consists of 303m2 of living space, which is divided into two floors, ground floor and first floor. On the ground floor of the villa, there is an entrance hall that welcomes us gracefully, where there is also a wardrobe space. The same lobby then leads us to the rest of the villa. It is about the living area, which is designed according to the "open space" system, and in which there is a spacious and comfortable living room with direct communication of the space to the sunny terrace. There is also a spacious dining room, sufficient for the whole family, next to which there is a modern kitchen with top-quality appliances, ideal for preparing your favorite delicacies. What adorns this part of the ground floor are not only the high ceilings and the incredible decoration of the villa, but also the glass walls that open the view from the space to the landscaped garden, the swimming pool and the untouched nature that surrounds the villa. Equally, with the help of the same glass walls, the space is enriched with natural warmth and sunlight, which leaves a feeling of luxury and creates a special character of the villa, which makes it different from the others. On the ground floor of the villa, we can additionally find the first bedroom, which has its own bathroom, there is also a guest toilet, a technical room that is also used as a storage room, and finally, a wellness area with a sauna and jacuzzi. An internal staircase leads to the first floor of the villa, where there are four bedrooms, each of which has its own bathroom. Each of the rooms has a view towards untouched nature, greenery and enchanting landscape. We must point out that on the ground floor of the villa, connected to the dining room, there is an additional bedroom that can also be used as an office space, a gym or something similar. DESCRIPTION OF THE GARDEN: The villa is located on a spacious garden consisting of a total of 4,213 m2. What is certainly one of its many advantages is the maximum level of privacy and peace provided by the very location of the villa. Thus, the villa is located outside the village, in an isolated and quiet location. Thus, these villas represent an ideal option for all those who are looking for their own oasis of peace without neighbors nearby, away from noise, crowds and views. By accessing the garden with the help of an electric gate with sensors, we reach the parking lot, suitable for several cars at the front of the villa, while at the back of the villa there is a private yard, the main center of which is occupied by a spacious heated swimming pool of 54m2 with a sunbathing area. Next to the pool is a covered summer terrace equipped with a professional summer kitchen and a dining table, ideal for relaxing and entertaining friends and family. Your youngest family members have the opportunity to play carefree and safely, and we are sure that the playground located on the villa's grounds will help them in this. You don't have to worry about your pets because there is enough space for fun and relaxation in the spacious fenced yard. ADDITIONAL INFORMATION: * The villa is sold fully furnished as can be seen in the pictures. * The ownership of the villa is in order, the owner 1/1, without financial burden, and the villa has all the documentation. * The villa is equipped with underfloor heating in all rooms, air conditioners with the possibility of heating and cooling are installed in every room. * Parquet was used as floor coverings in all rooms, except for the kitchen, bathrooms, toilet and wellness, where high-quality ceramics were installed. * For lighting in the villa, modern solutions are used that complete the interior and exterior appearance of the villa. * The villa has a swimming pool with heated water. LOCATION DESCRIPTION: Regardless of the isolation of the villa, it is still nearby, offering future owners everything they need for everyday life. Thus, all facilities such as numerous shops, restaurants, schools and the like are only 2 to 5 minutes away by car. The location of the villa was carefully chosen by the owner, and the goal was to create a unique private oasis, which offers its owners all the benefits of coexistence with nature, while still being located in close proximity to cities, towns and beaches. Just a 20-minute easy drive from the villa, you have the opportunity to swim in the fresh sea on beautiful rocky beaches in the area of Pula, Fažana or Peroj. All the beaches in the mentioned locations, in addition to the crystal clear sea, offer their visitors numerous additional activities, such as restaurants by the sea, beach bars, various sports fields, green fields ideal for picnics, numerous activities and sports at sea, boat rental options, mooring options boat and the like. For all those who are thinking about where the shops are, you must know that there are numerous larger shopping chains in the town of Vodnjan, as well as many others in the area of the town of Pula, only a 5-minute drive from the villa. The restaurants surrounding the villa are 2 to 10 minutes' drive away, and you have the opportunity to taste one of the most famous traditional Istrian dishes and one of the most famous Istrian wines, olive oils and more. Other important facilities such as schools, highway, airport and the like are no more than 15 minutes' easy drive from the villa. For any additional questions, necessary information or wish to see the villa as well as its location, contact us at any time! Dear clients, the agency commission is charged in accordance with the General Business Conditions www.dux-nekretnine.hr/opci-uvjeti-poslovanja
ID CODE: 31583
-
View QR Code

-
- Current rating: 0
- Total votes: 0
- Report Listing Cancel Report
- 174 Shows

