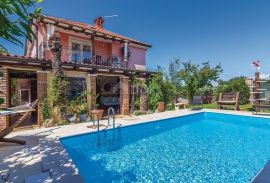
598,000.00 €
- 73211 m²
Property for
Sale
House type
detached
Property area
211 m²
Lot Size
505 m²
Number of Floors
2
Bedrooms
7
Bathrooms
3
Updated
Jul 08, 2024
Last renovation
2021
Country
Croatia
State/Region/Province
Istarska županija
City
Umag
City area
Umag
ZIP code
52470

Building permit
yes
Location permit
yes
Ownership certificate
yes
Energy efficiency
A+
Garage
yes
Number of parking spaces
4
Covered parking space
yes
Description
ISTRIA, UMAG - This quality family villa with 3 residential units is located just a few short minutes' drive from Umag! In a small and nice family settlement, on a plot of regular shape of 505 m2, this quality family villa is located, which consists of 3 residential units, with a total living area of 211 m2. Located on the edge of the same settlement, peace and privacy are ensured, without traffic noise and large crowds. DESCRIPTION OF THE PROPERTY; The first of the three residential units is the main apartment on the ground floor of the house of 84m2, which consists of an entrance hall that separates the private space from the space for daily life and entertainment. Thus, in the private part, there are 3 bedrooms, a storage room, and a spacious bathroom. While in the area of the apartment intended for daily life and entertainment, there is a larger open space where there is a fully equipped kitchen with dining room and living room. From this part of the apartment there is an exit to the outdoor covered terrace with a dining table, a gas summer kitchen and a real Istrian fireplace. What is interesting about this terrace is that it actually functions as an outdoor tavern, given that during the colder months the owners also use the terrace to receive guests and friends while the terrace has the option of being closed. The other two completely separate apartments, each of which has its own entrance, are located on the first floor of the villa, which is accessed by an external staircase. Thus, the first apartment is 44 m2, and consists of a living room with a kitchen and dining room, a terrace, then 2 bedrooms and a bathroom. While the second apartment is 40 m2 and consists of a living room with kitchen and dining room, 1 bedroom, bathroom and terrace. In addition, the house also has a basement space that is currently used as a warehouse, but it can easily be converted into a real tavern, given all the existing installations, as well as having an attic space of sufficient height to be converted even into an additional residential unit. The yard of the villa is completely surrounded by a high-quality wall with stone details as well as a high-quality fence. The yard is fully landscaped, and what is interesting is that each apartment has its own parking space and its own entrance to the yard. Likewise, in the private part of the garden there is a swimming pool for the warmer months of the year, while the greenery is taken care of by an automatic irrigation system. We must not forget the garage sufficient for parking one car. ADDITIONAL INFORMATION: * Heating and cooling in the house is provided by air conditioners that are installed in each housing unit, then central gas heating is installed, while the apartment on the ground floor also has a wood stove that is used by the owners most of the time during the colder periods of the year. . * What is important to know is that the house is equipped with top-quality technology, so solar panels on the roof are also installed for its own source of electricity. * High-quality thermal and acoustic wool insulation was also installed. * All residential units are split-level, which means that each is separated and presented as a separate and separate residential unit. Due to its attractive location, the numerous contents it offers, as well as the quality of all works, this house represents an ideal opportunity for all those looking for a quiet and safe family home, as well as for all those looking for an excellent investment opportunity for tourist purposes. LOCATION DESCRIPTION; As the house is located only 4 km from the first beautiful and famous beaches of Umag, as well as the proximity of the city of Umag itself, the stay in this villa is even more pleasant. Thus, all the necessary facilities such as various shops, markets, restaurants, cafes, schools, doctors, bicycle paths and similar are in the immediate vicinity with only a few short minutes' easy drive from the villa. This is also contributed by the good traffic connection with the nearby Istrian Ipsilon, with the help of which you are only a few minutes away from numerous interesting locations in Istria. For any additional questions, necessary information or wish to organize an appointment to view the property, feel free to contact us. Dear clients, the agency commission is charged in accordance with the General Terms and Conditions. https://www.dux-nekretnine.hr/opci-uvjeti-poslovanja
ID CODE: 20583
Reference Number
551467
Agency ref id
20583
-
View QR Code

-
- Current rating: 0
- Total votes: 0
-
Save as PDF

- 323 Shows




























